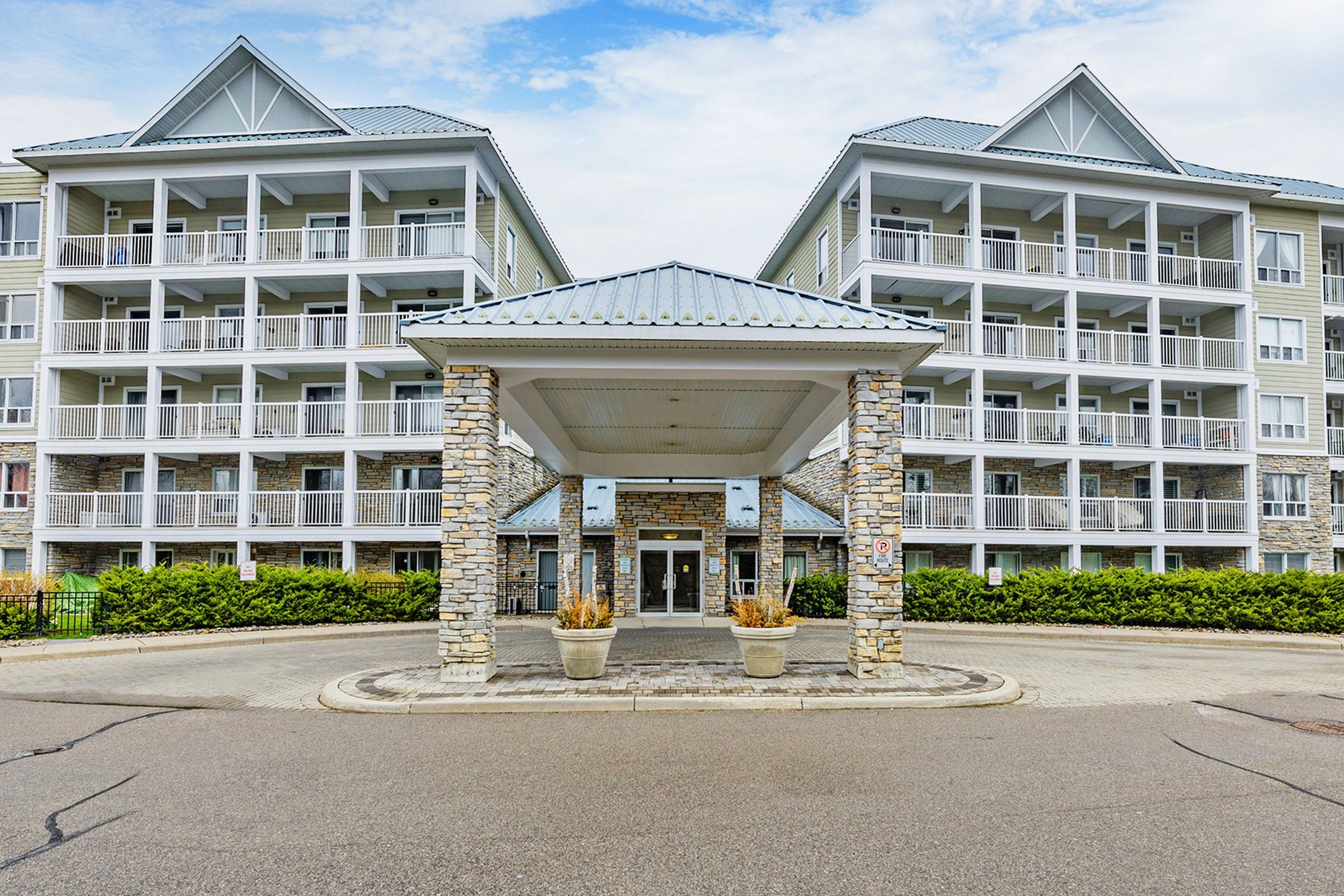$729,000
#120 - 900 Bogart Mill Trail, Newmarket, ON L3Y 8V5
Gorham-College Manor, Newmarket,































 Properties with this icon are courtesy of
TRREB.
Properties with this icon are courtesy of
TRREB.![]()
Welcome to the highly sought-after, rarely offered layout, 900sqft stunning ground-floor condo unit, tailor-made for effortless living! This beautiful, lovingly cared-for unit offers seamless access to nature with a walkout large patio that invites you to relax and rejuvenate amidst lush greenery. Enjoy the luxury of a fully updated bathroom that combines elegance with functionality, perfect for modern convenience. With a spacious living area designed for comfort, this home provides all the amenities you need to make life easier. Private, quiet unit with a fantastic location. Located in a vibrant and welcoming community, you'll find plenty of opportunities to connect with likeminded neighbours and enjoy the lifestyle you've been looking for.Don't miss out on this exceptional opportunity your ideal home awaits!
- HoldoverDays: 90
- Architectural Style: Apartment
- Property Type: Residential Condo & Other
- Property Sub Type: Condo Apartment
- GarageType: Underground
- Directions: Leslie / Mulock
- Tax Year: 2024
- Parking Features: Underground
- ParkingSpaces: 1
- Parking Total: 1
- WashroomsType1: 1
- WashroomsType1Level: Ground
- BedroomsAboveGrade: 1
- BedroomsBelowGrade: 1
- Interior Features: Primary Bedroom - Main Floor, Storage
- Cooling: Central Air
- HeatSource: Gas
- HeatType: Forced Air
- ConstructionMaterials: Stone, Vinyl Siding
- Parcel Number: 295440018
- PropertyFeatures: Cul de Sac/Dead End, Public Transit, Rec./Commun.Centre
| School Name | Type | Grades | Catchment | Distance |
|---|---|---|---|---|
| {{ item.school_type }} | {{ item.school_grades }} | {{ item.is_catchment? 'In Catchment': '' }} | {{ item.distance }} |
































