$990,000
#101 - 7608 Yonge Street, Vaughan, ON L4J 1V9
Crestwood-Springfarm-Yorkhill, Vaughan,
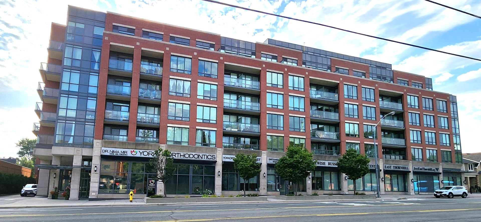
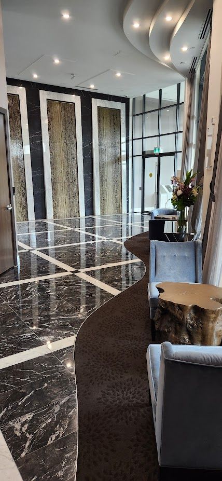
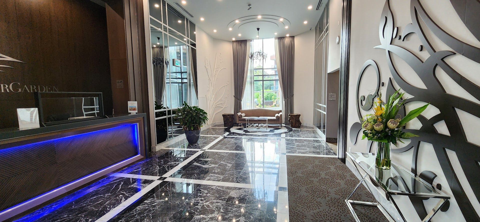
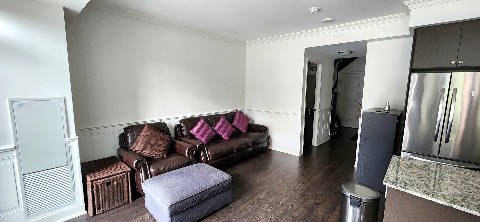
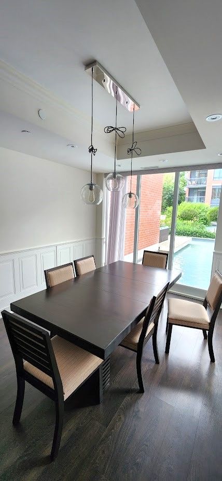
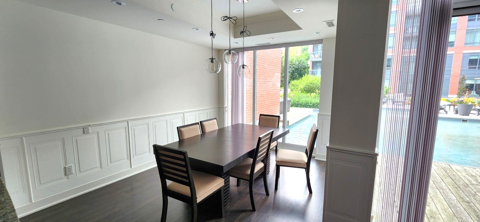
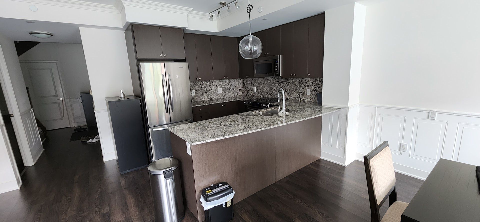
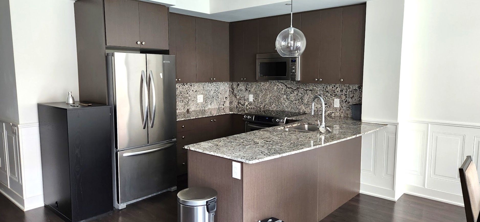
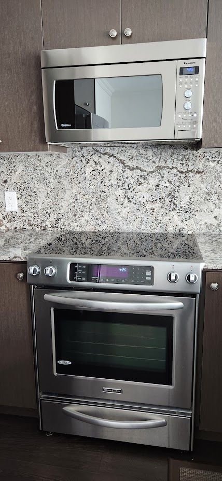
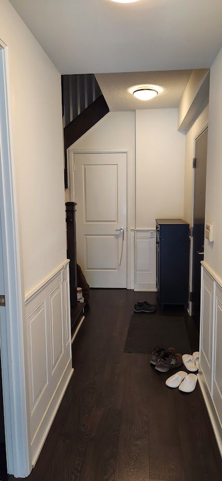
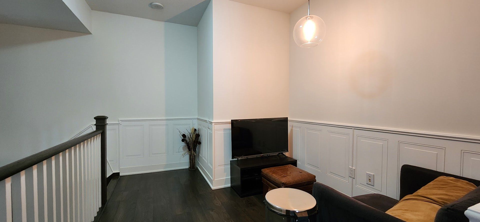
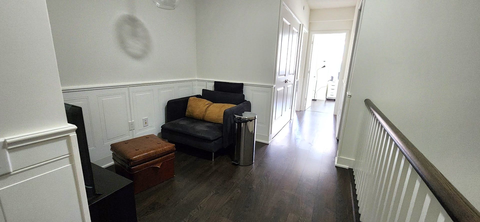
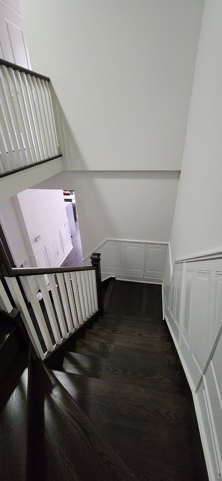
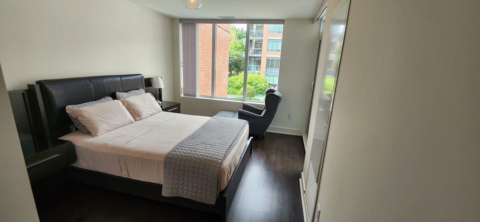
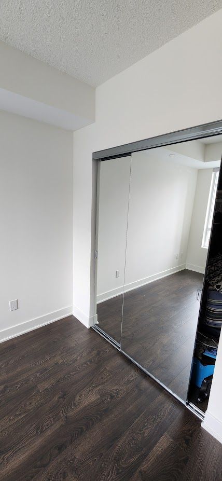
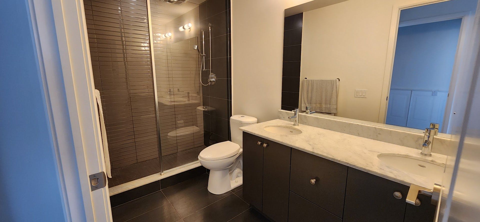
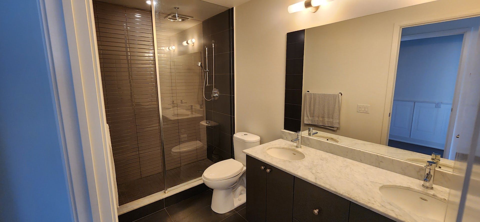
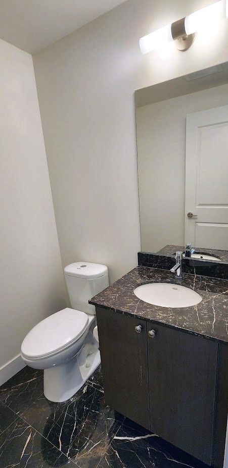

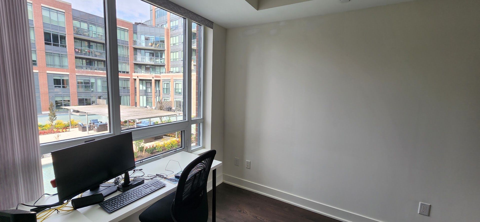
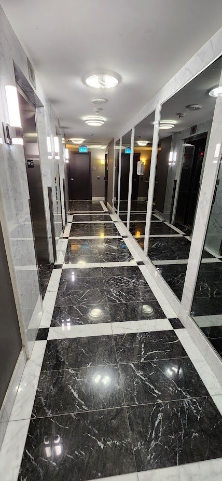
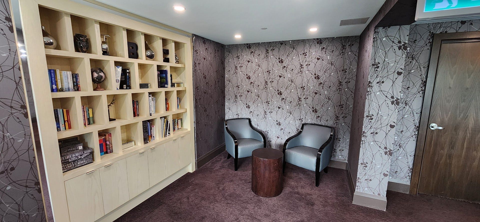
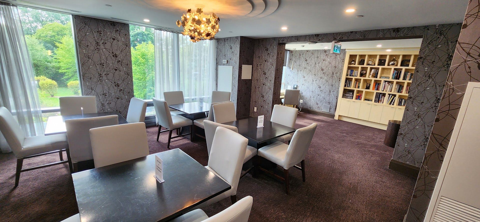
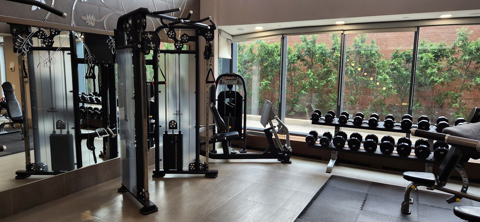
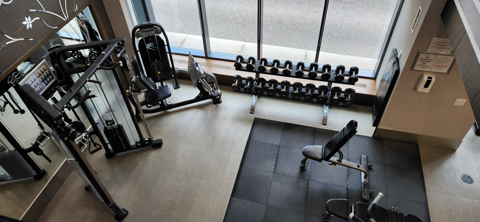
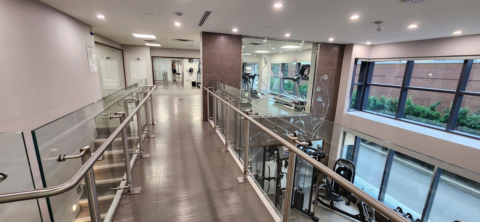
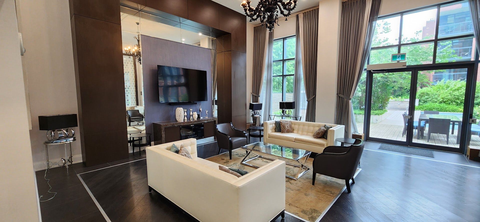
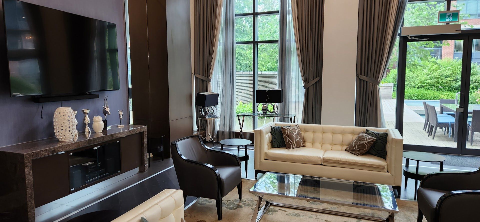
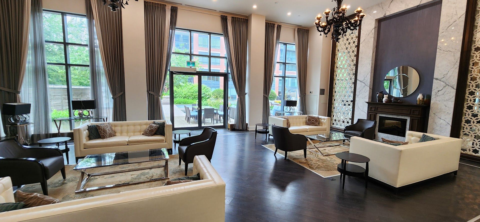
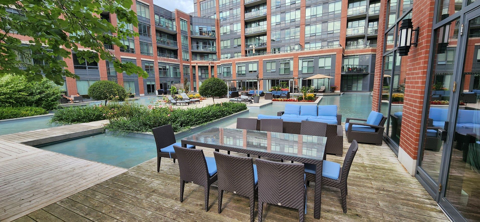
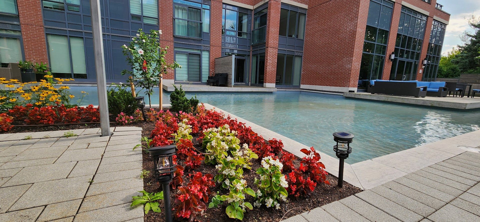
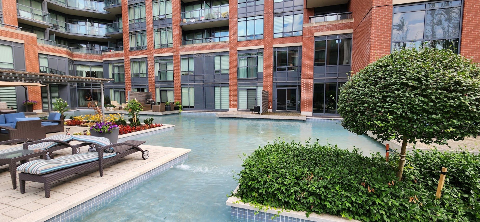
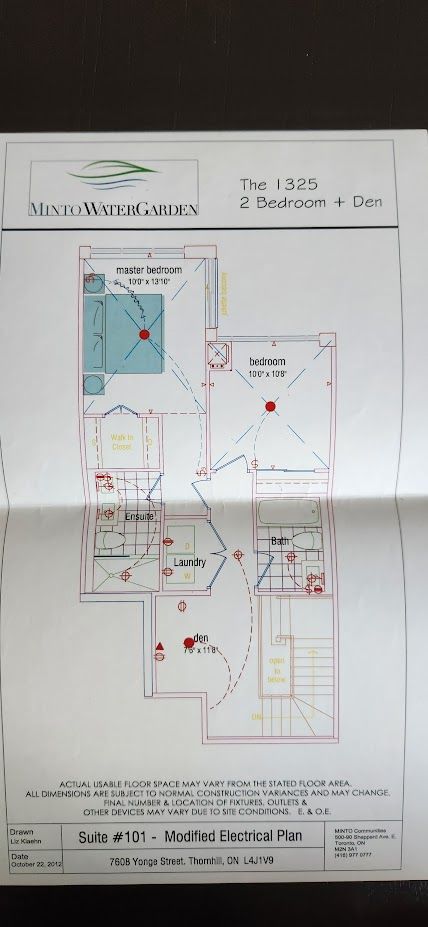
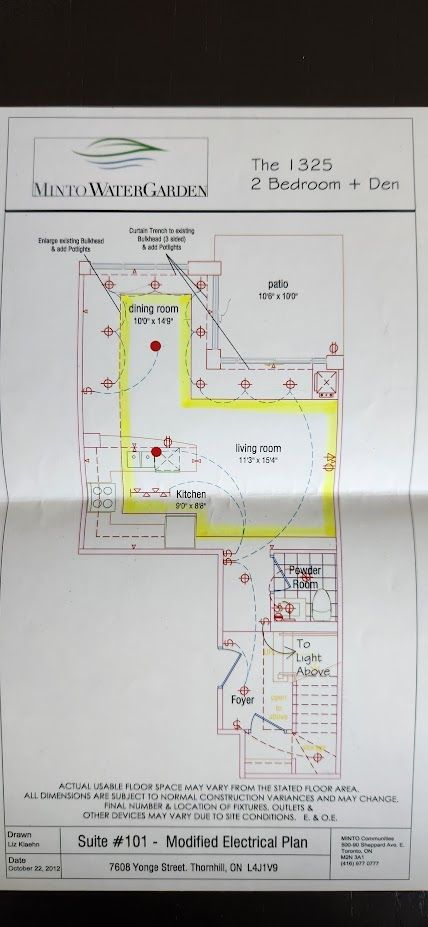
 Properties with this icon are courtesy of
TRREB.
Properties with this icon are courtesy of
TRREB.![]()
* Enjoy Luxurious Living In The Spacious 2 Bedroom + Den * WaterSide Ground Level 2-Storey Model Suite With Breathtaking Water Views * Beautifully Well Maintained By Its Original Owner * Tall 9' Ceiling Heights and Floor-to-Ceiling Windows Exemplify The Spacious Layout * A Large Den Can Be Used As An Office * The Large Private Patio Provides A View Of The Water Garden and Tranquil Courtyard * Patio Has Available Natural Gas BBQ Hookup * The Gourmet Kitchen Has Contemporary Modern Euro-Style Designs and Granite Countertops/Backsplash * Stainless Steel Appliances * Stacked Washer and Dryer In The Laundry Area * Lovely Master Bedroom With Spacious Ensuite and Walk-in Closet * Engineered Hardwood Flooring Throughout * Unit Is Near Elevator For Quick Access to Parking, Study & Media Room, and Two-Storey Gym * 2 Parking Spots + Locker Included * Along With A 24 Hr Concierge * **EXTRAS** 5 Minutes Drive to Supermarkets, Promenade and Centerpoint Mall. Plenty of Nearby Restaurants.
- HoldoverDays: 30
- Architectural Style: 2-Storey
- Property Type: Residential Condo & Other
- Property Sub Type: Condo Apartment
- GarageType: Underground
- Tax Year: 2024
- Parking Features: Underground
- Parking Total: 2
- WashroomsType1: 1
- WashroomsType1Level: Second
- WashroomsType2: 1
- WashroomsType2Level: Second
- WashroomsType3: 1
- WashroomsType3Level: Ground
- BedroomsAboveGrade: 2
- BedroomsBelowGrade: 1
- Interior Features: Auto Garage Door Remote, Separate Heating Controls, Separate Hydro Meter
- Cooling: Central Air
- HeatSource: Gas
- HeatType: Forced Air
- LaundryLevel: Upper Level
- ConstructionMaterials: Brick, Stucco (Plaster)
- Exterior Features: Landscaped, Patio, Privacy, Porch
- Parcel Number: 297990001
- PropertyFeatures: Fenced Yard, Library, Public Transit, School, Terraced
| School Name | Type | Grades | Catchment | Distance |
|---|---|---|---|---|
| {{ item.school_type }} | {{ item.school_grades }} | {{ item.is_catchment? 'In Catchment': '' }} | {{ item.distance }} |



































