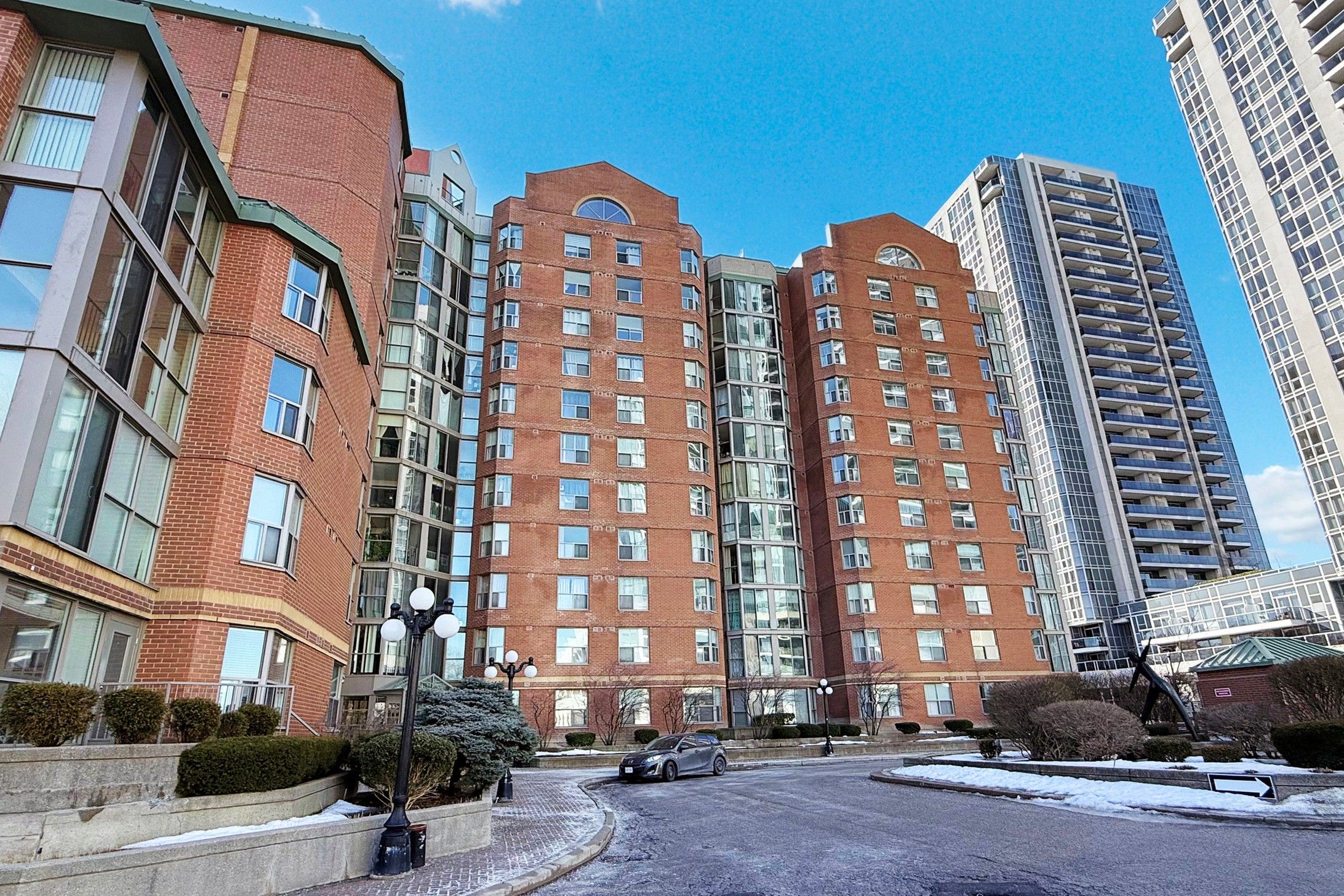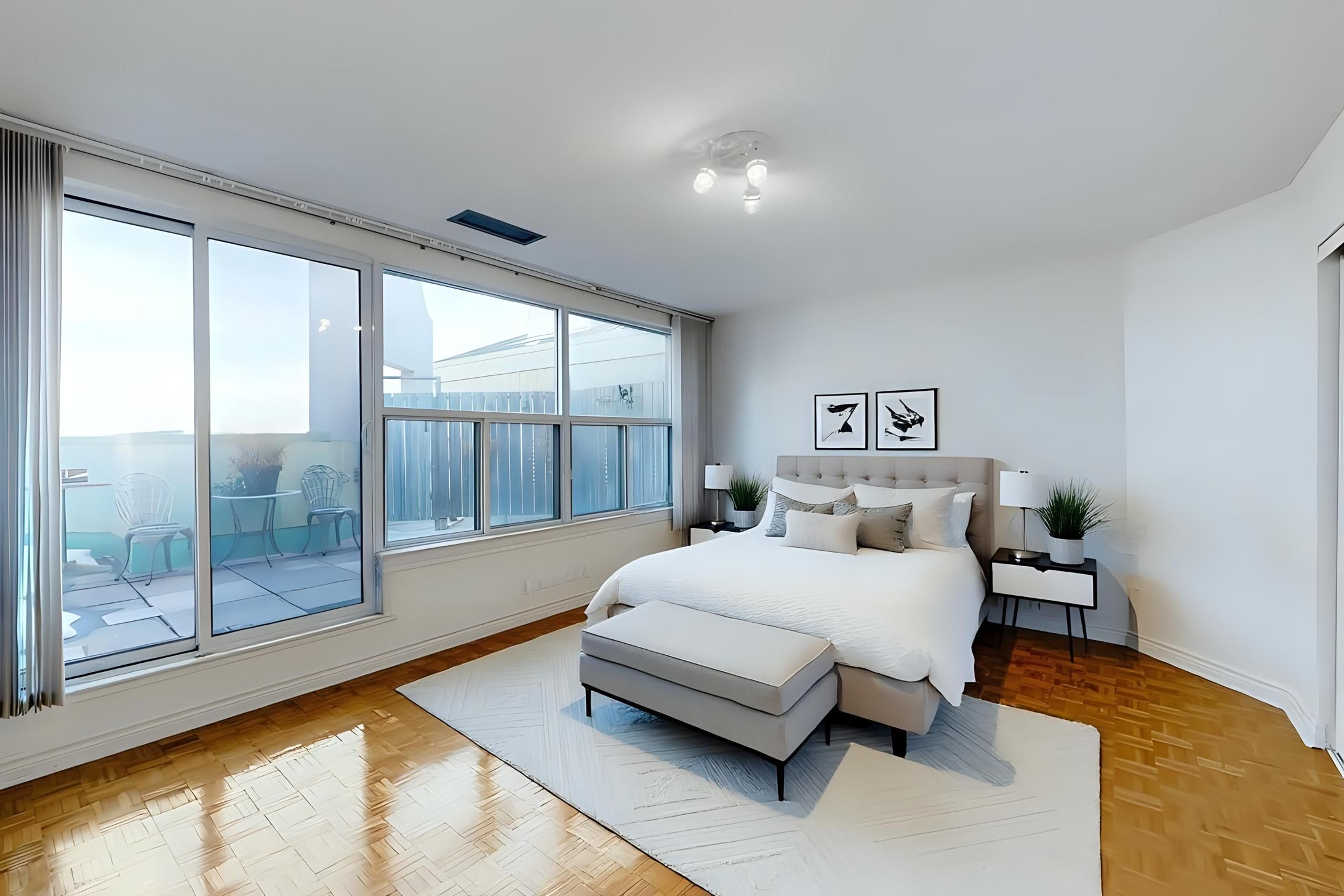$899,000
$30,000#1205 - 5795 Yonge Street, Toronto, ON M2M 4J3
Newtonbrook East, Toronto,























 Properties with this icon are courtesy of
TRREB.
Properties with this icon are courtesy of
TRREB.![]()
Unique Penthouse suite nestled in a tranquil cul-de-sac, steps from Yong Street in the Turnberry Court building, boasting unobstructed vistas, practical floor plan. An expansive living room features a striking half-moon window and soaring cathedral ceiling, evoking a villa-in-the-sky ambiance. Two spacious bedrooms, positioned on opposite ends, each with oversized windows and full bathrooms, are separated by a door for ultimate guest privacy. Each bedroom opens to a vast terrace - One accessible form the living room - perfect for creating your own sky-high garden. Ample storage shines with a walk-in closet and abundant cabinetry. The freshly updated building offers an outdoor pool, indoor sauna, jacuzzi, and squash court.
- HoldoverDays: 60
- Architectural Style: Apartment
- Property Type: Residential Condo & Other
- Property Sub Type: Condo Apartment
- GarageType: Underground
- Directions: Yonge and Finch
- Tax Year: 2025
- Parking Features: Underground
- Parking Total: 1
- WashroomsType1: 1
- WashroomsType1Level: Main
- WashroomsType2: 1
- WashroomsType2Level: Main
- BedroomsAboveGrade: 2
- Interior Features: Carpet Free
- Cooling: Central Air
- HeatSource: Electric
- HeatType: Heat Pump
- LaundryLevel: Main Level
- ConstructionMaterials: Brick
- Exterior Features: Controlled Entry, Recreational Area
- Roof: Tar and Gravel
- Foundation Details: Brick
- Topography: Flat
- PropertyFeatures: School, Rec./Commun.Centre, Public Transit, Place Of Worship, Park, Library
| School Name | Type | Grades | Catchment | Distance |
|---|---|---|---|---|
| {{ item.school_type }} | {{ item.school_grades }} | {{ item.is_catchment? 'In Catchment': '' }} | {{ item.distance }} |
























