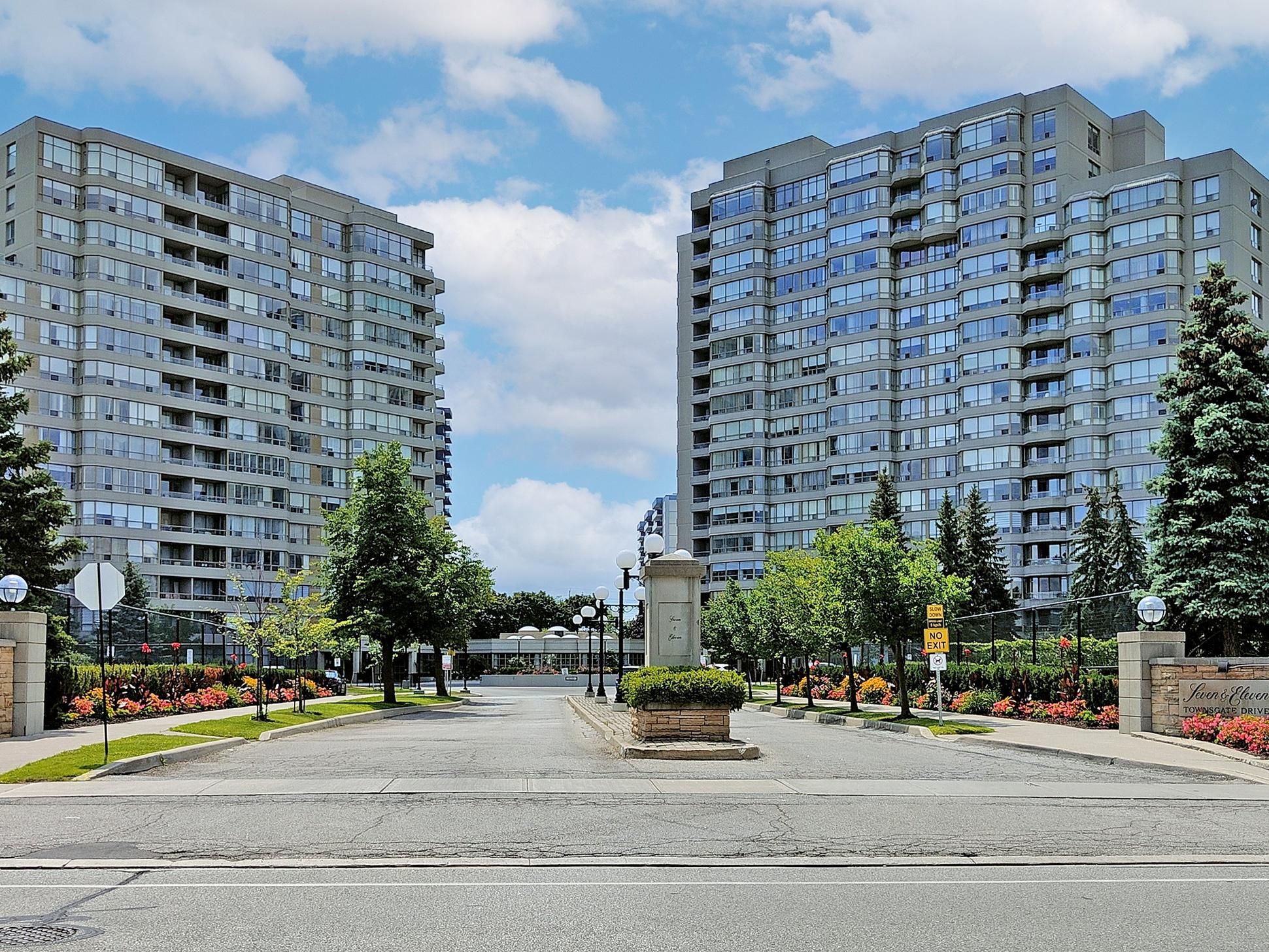$899,018
#312 - 7 Townsgate Drive, Vaughan, ON L4J 7Z9
Crestwood-Springfarm-Yorkhill, Vaughan,







































 Properties with this icon are courtesy of
TRREB.
Properties with this icon are courtesy of
TRREB.![]()
Embrace The Luxury Condo Lifestyle! Beautifully Designed 2 Bed+2 Bath Unit Located In The Prestigious Hi-Rise Condominium Sitting Near Bathurst/Steeles Area- Prime Location. Superb Open-Concept & Functional Floor Plan! Abundance Of Natural Light Creating Warm Sun-filled Ambiance. Featuring Porcelain Foyer W/Mirror Closets, Wainscotting Throughout, Oversized Windows, Comb Living & Dining Rm W/Crown Moulding, Laundry Ensuite, Pot Lights, Custom Closets, Second Bedroom W/ Frosted Sliding Drs. Boasting A Large Sunroom W/ Spectacular Scenic Views To Enjoy! Stunning Modern White Gallery Kitchen Fitted W/ Stainless Steel Appliances, Quartz Countertops & Backsplash, Ample Cabinetry Space, Under Cabinet Lighting W/ Elegant Glass Dr Cabinets, & Spacious Breakfast Area W/ Wrapped Around Windows. Primary Bedroom Features Large Windows, W/In Linen Closet, Blackout Blinds, & Spa-Like 4Pc Ensuite. Well Maintained & Move-In Ready!! Must See!! **EXTRAS** Steps To TTC/Transit, Major Hwy's, Shopping, Restaurants, Parks, Schools & More!! Building Amenities Include Indoor Pool, Sauna, Gym, Squash Court, Tennis Court, Meeting Rm, Guest Suites, Visitor Parking & Concierge!
- HoldoverDays: 90
- Architectural Style: Apartment
- Property Type: Residential Condo & Other
- Property Sub Type: Condo Apartment
- GarageType: Underground
- Tax Year: 2024
- Parking Features: Underground
- ParkingSpaces: 1
- Parking Total: 1
- WashroomsType1: 1
- WashroomsType1Level: Main
- WashroomsType2: 1
- WashroomsType2Level: Main
- BedroomsAboveGrade: 2
- BedroomsBelowGrade: 1
- Cooling: Central Air
- HeatSource: Gas
- HeatType: Forced Air
- LaundryLevel: Main Level
- ConstructionMaterials: Concrete
- Parcel Number: 293420043
- PropertyFeatures: Clear View, Fenced Yard, Hospital, Park, Public Transit, Rec./Commun.Centre
| School Name | Type | Grades | Catchment | Distance |
|---|---|---|---|---|
| {{ item.school_type }} | {{ item.school_grades }} | {{ item.is_catchment? 'In Catchment': '' }} | {{ item.distance }} |








































