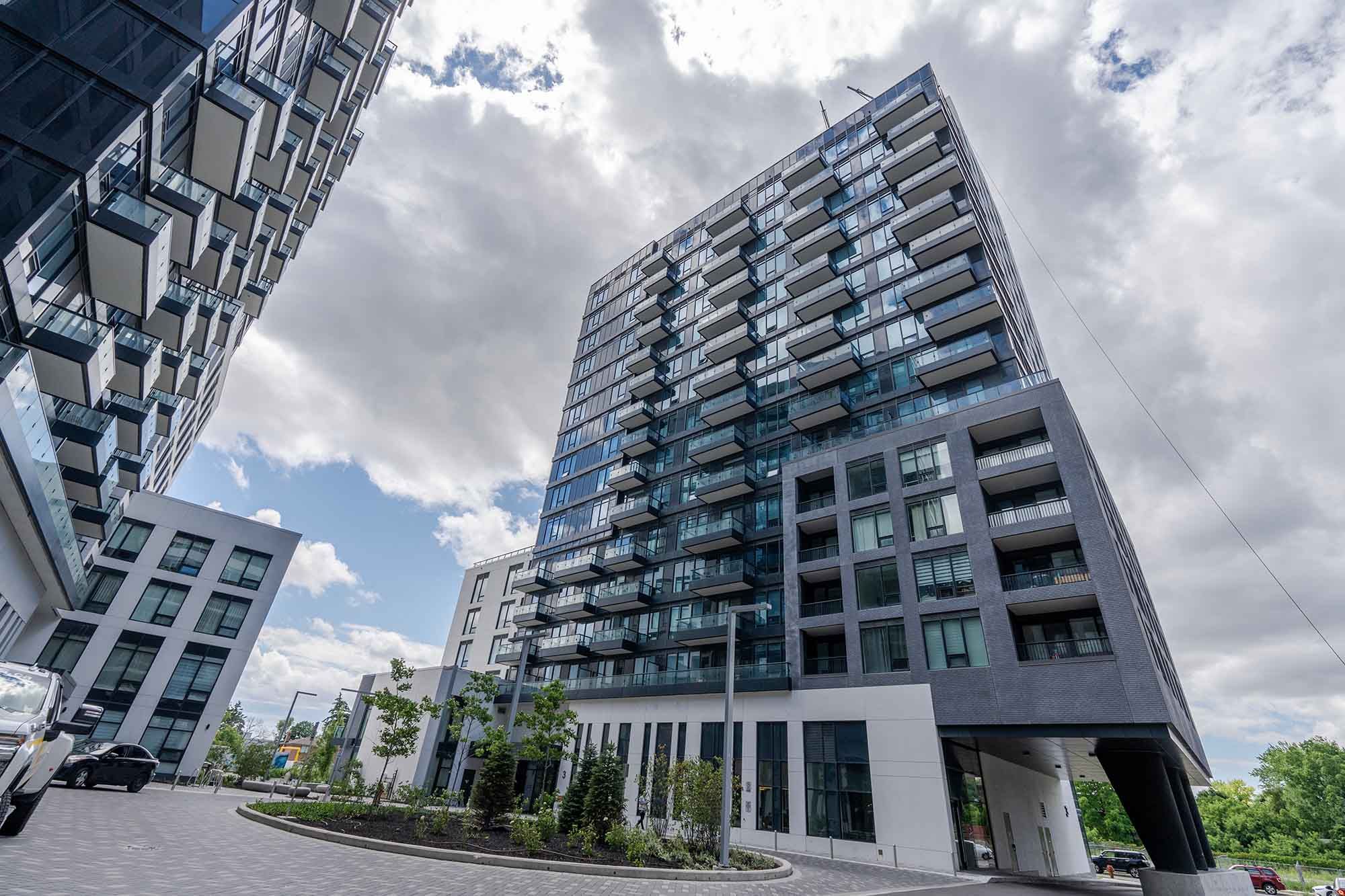$959,000
#1710 W - 3 Rosewater Street, Richmond Hill, ON L4C 5T6
South Richvale, Richmond Hill,





















 Properties with this icon are courtesy of
TRREB.
Properties with this icon are courtesy of
TRREB.![]()
Indulge in luxury living in South Richvale Richmond Hill. This lower penthouse condo offers opulence, exclusivity, and breathtaking views. High ceilings and oversized windows fill every room with natural light. Immerse yourself in the finest finishes and impeccable craftsmanship. Enjoy the private rooftop terrace, fitness centre, Yoga Studio, Dog wash. Convenient access to highways and top schools and shopping malls. This is a rare opportunity to own a sanctuary in a prestigious neighbourhood. Elevate your lifestyle in South Richvale, Richmond Hill. Don't miss out on this extraordinary residence.Brand New Never Lived In! 3 Bedrooms, 3 Full Bathrooms With Large Walk-Out Balconies All Overlooking Park With Beautiful West Views. This Sun-Filled Suite Boasts 1,080 Sf And Is One Of The Best And Most Functional Layouts In The Entire Building. Premium Modern Finishes Throughout. Primary Bedroom Features A Massive Walk-In Closet And Ensuite Bathroom With Double Sinks. Floor To Ceiling Windows Allowing Lots Of Natural Light To Come In. Wide Plank Contemporary Flooring. **EXTRAS** Includes 1 Parking + 1 Locker. Stainless Steel Appliances- Fridge, Stove, Washer/Dryer, Dishwasher, Microwave Exhaust. Amenities Include: Yoga Studio/Fitness Centre, Dog Wash Facilities, Party Room/Lounge Area And More!
- HoldoverDays: 90
- Architectural Style: Apartment
- Property Type: Residential Condo & Other
- Property Sub Type: Condo Apartment
- GarageType: Underground
- Tax Year: 2024
- Parking Features: Underground
- ParkingSpaces: 1
- Parking Total: 1
- WashroomsType1: 1
- WashroomsType1Level: Main
- WashroomsType2: 1
- WashroomsType2Level: Main
- WashroomsType3: 1
- WashroomsType3Level: Main
- BedroomsAboveGrade: 3
- Interior Features: Wheelchair Access
- Cooling: Central Air
- HeatSource: Gas
- HeatType: Forced Air
- LaundryLevel: Main Level
- ConstructionMaterials: Concrete
- PropertyFeatures: Golf, Park, Public Transit, School
| School Name | Type | Grades | Catchment | Distance |
|---|---|---|---|---|
| {{ item.school_type }} | {{ item.school_grades }} | {{ item.is_catchment? 'In Catchment': '' }} | {{ item.distance }} |






















