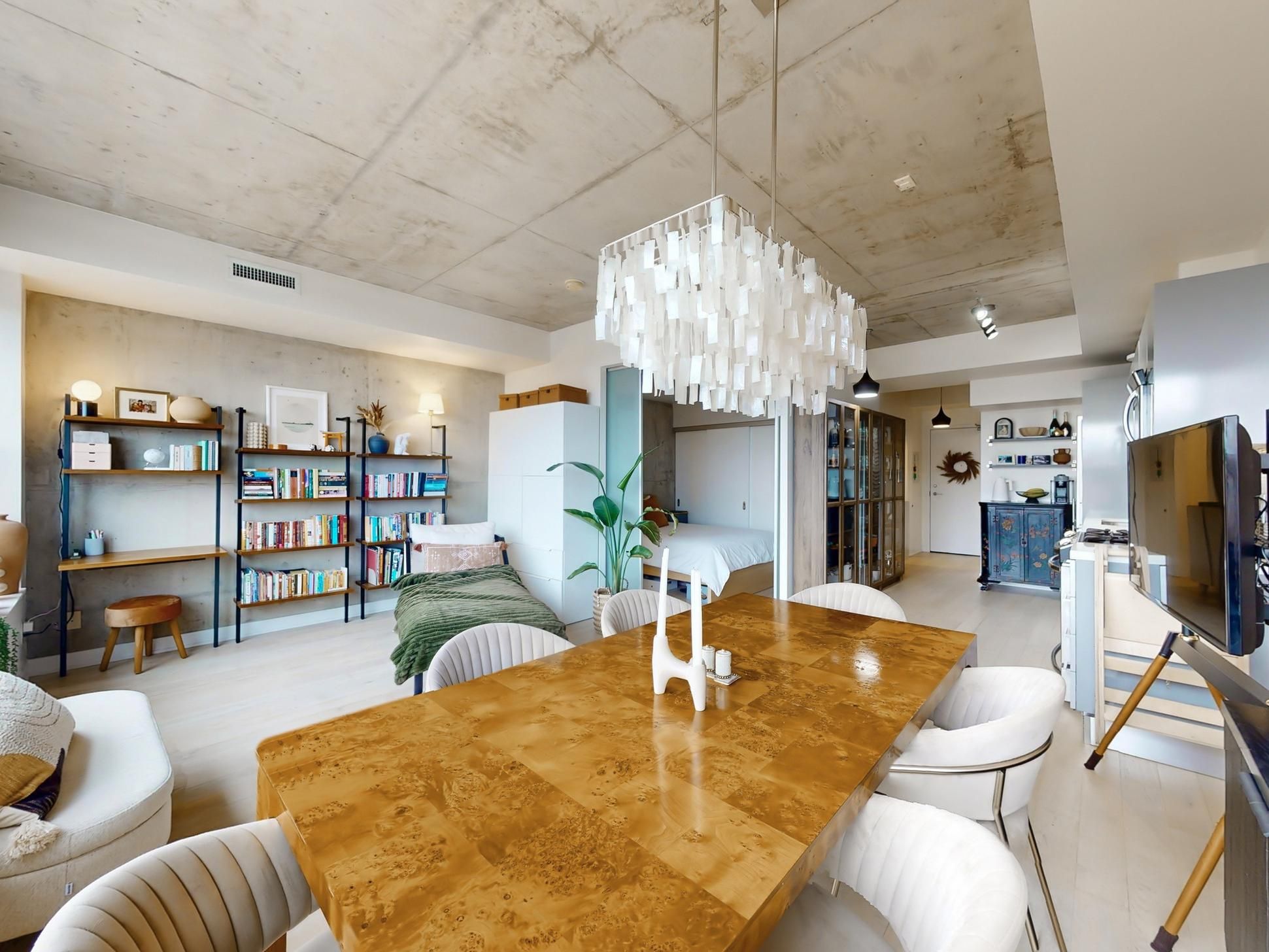$749,800
$25,200#403 - 319 Carlaw Avenue, Toronto, ON M4M 0A4
South Riverdale, Toronto,













































 Properties with this icon are courtesy of
TRREB.
Properties with this icon are courtesy of
TRREB.![]()
Location! Location! Location! A spectacular modern style loft condo in the heart of Leslieville. Bright and Spacious 1 Bedroom plus Den (could be 2nd bedroom/office complete with closet and sliding pocket door). Expansive wall to wall window offering natural lighting and a magnificent view of the city's skyline. Indulge in your culinary skills in an European style chef's kitchen accentuated with quality stainless steel appliance, frost-free fridge, corian countertop, gas stove, and Scavolini cabinetry. Exposed concrete ceilings and hardwood floors through-out. Leslieville has all the conveniences at your door, gourmet restaurants, bakeries, shops of Queen street, specialty coffee shops, parks, the beach, 24 hrs TTC.
- HoldoverDays: 120
- Architectural Style: Apartment
- Property Type: Residential Condo & Other
- Property Sub Type: Condo Apartment
- GarageType: Underground
- Directions: Carlaw and Dundas
- Tax Year: 2024
- Parking Total: 1
- WashroomsType1: 1
- WashroomsType1Level: Main
- BedroomsAboveGrade: 1
- BedroomsBelowGrade: 1
- Interior Features: Other
- Cooling: Central Air
- HeatSource: Gas
- HeatType: Heat Pump
- ConstructionMaterials: Concrete, Brick
| School Name | Type | Grades | Catchment | Distance |
|---|---|---|---|---|
| {{ item.school_type }} | {{ item.school_grades }} | {{ item.is_catchment? 'In Catchment': '' }} | {{ item.distance }} |














































