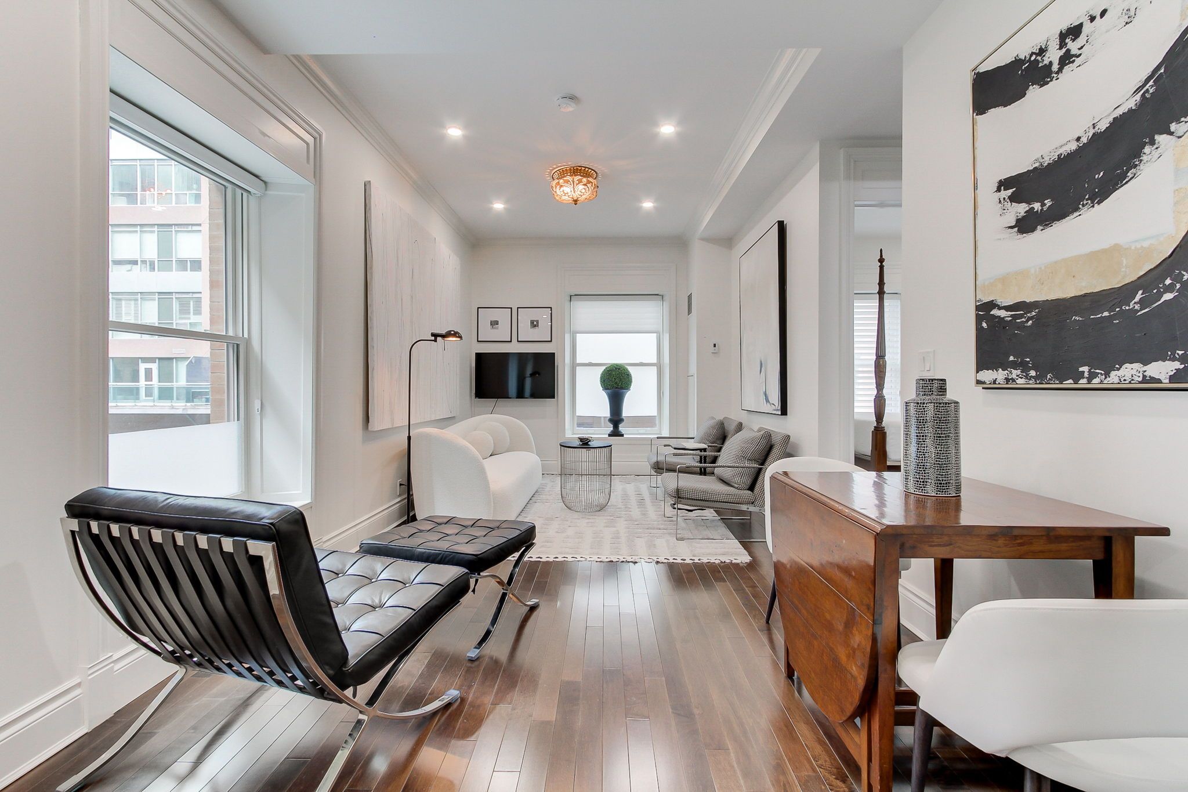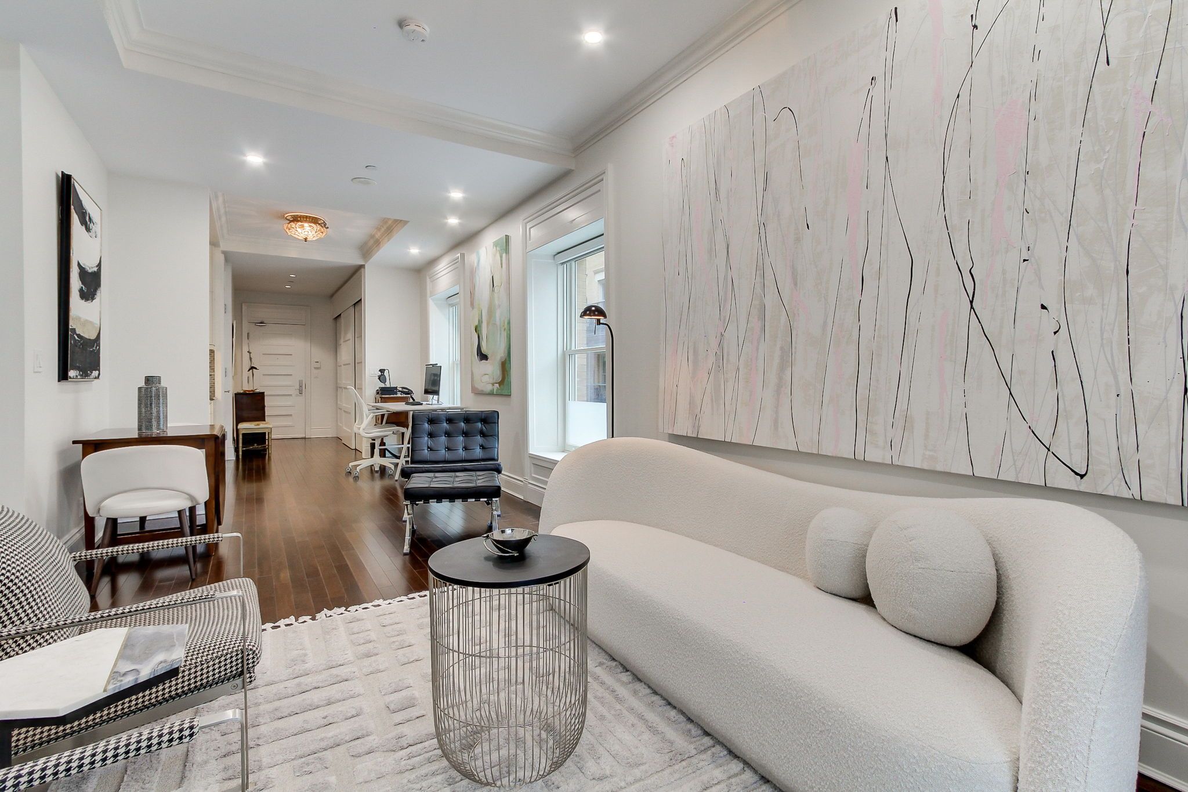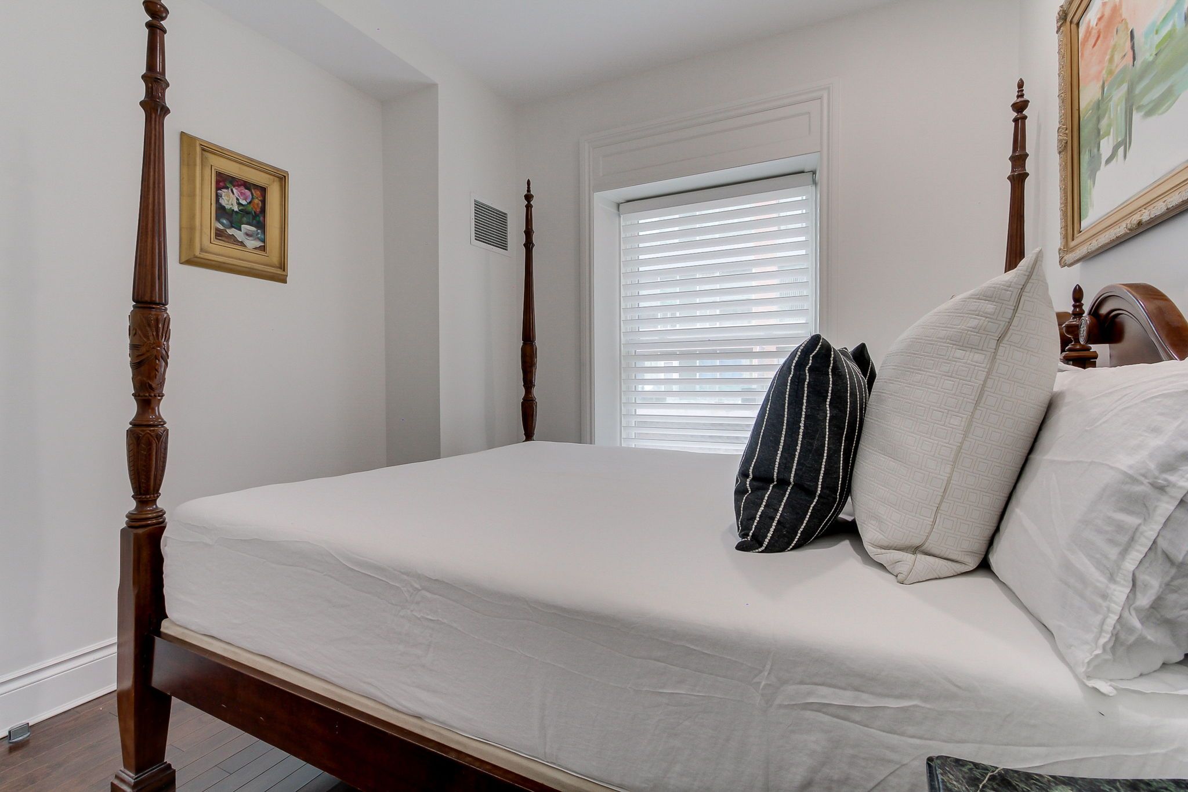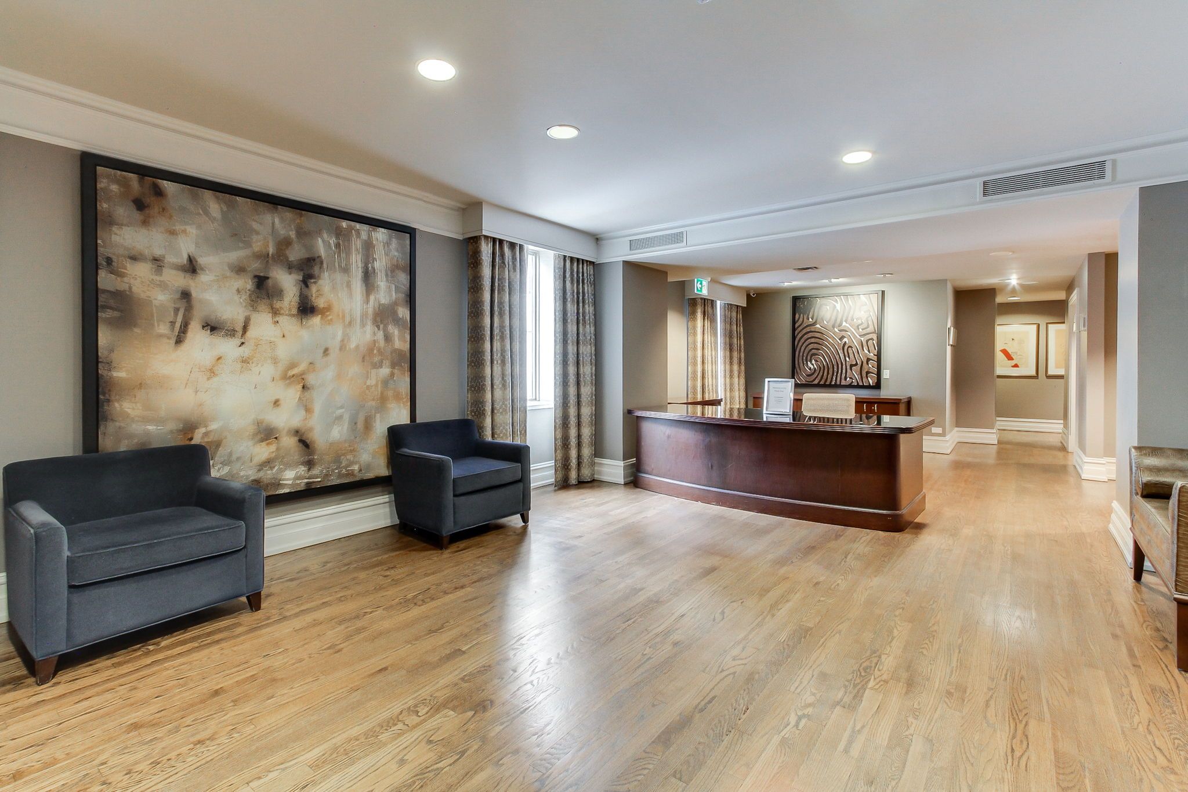$699,000
$30,000#433 - 22 Leader Lane, Toronto, ON M5E 0B2
Church-Yonge Corridor, Toronto,


















































 Properties with this icon are courtesy of
TRREB.
Properties with this icon are courtesy of
TRREB.![]()
Executive Luxury Living and Rarely Available Quiet Corner 1 + Den, Large Unit in The Prestigious King Edward Private Residences! Spoil Yourself with Spectacular Hotel Amenities Including, Housekeeping, Room Service, Gym, Spa, 24 Hr. Valet & Concierge, Security, Owners Club Room, Business Center, Coffee Shop/Restaurants. Bright Unit with 4 Large Windows and Custom Blinds & Spacious Floorplan with10 Ft Coffered Ceilings Boasting Exceptional Finishes & Featuring, 4 Pc Spa-Like Bathroom with Soaker Tub, Marble Floors, Top Name Integrated Appliances, Fridge, Oven, Built-In Cooktop, Dishwasher, Quartz Countertop, Hardwood Floors, Crown Moulding, Oversized Baseboards, Washer & Dryer, Upgraded LED Flush Mount Ceiling Lights on Dimmers. Phenomenal Location,100 Walk Score, Steps to Subway/Streetcar, Union Station, Financial District, Shops/Dining, Parks, Grocery, Theatre, St. Lawrence Market. One Storage Locker.
- Architectural Style: 1 Storey/Apt
- Property Type: Residential Condo & Other
- Property Sub Type: Condo Apartment
- Directions: North on Yonge Street, Right on King Street, Right on Leader Lane. Park in Google underground parking.
- Tax Year: 2024
- WashroomsType1: 1
- BedroomsAboveGrade: 1
- Interior Features: Carpet Free, Built-In Oven, Countertop Range, Guest Accommodations, Separate Heating Controls, Storage
- Cooling: Central Air
- HeatSource: Gas
- HeatType: Forced Air
- ConstructionMaterials: Concrete, Brick
- Parcel Number: 763090081
- PropertyFeatures: Place Of Worship, Public Transit, Hospital, Park
| School Name | Type | Grades | Catchment | Distance |
|---|---|---|---|---|
| {{ item.school_type }} | {{ item.school_grades }} | {{ item.is_catchment? 'In Catchment': '' }} | {{ item.distance }} |



















































