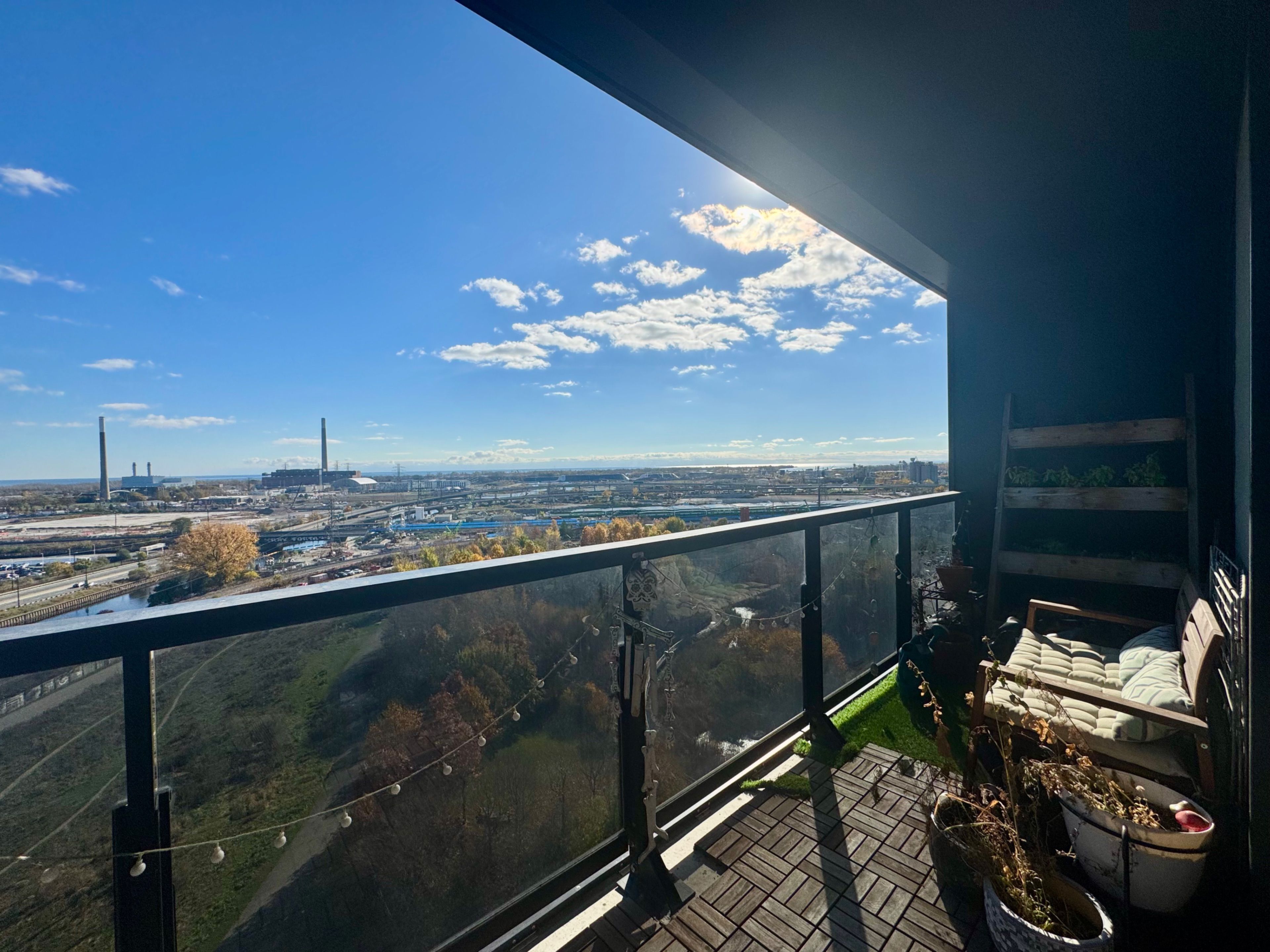$678,000
$17,000#1308 - 170 Bayview Avenue, Toronto, ON M5A 0M4
Waterfront Communities C8, Toronto,









 Properties with this icon are courtesy of
TRREB.
Properties with this icon are courtesy of
TRREB.![]()
River City Phase 3, 1 Bedroom + Large Den Unit. Walk Out Balcony. Unobstructed Over Looking Lake, Park, City Views. Lots Of Upgrades Throughout The Whole Unit. 9 Ft Smooth And Painted Ceiling. Wall-To-Wall/Floor-To-Ceiling Windows. Walking Distance To Distillery District, Leslieville, Park, Etc. **EXTRAS** Build-in Fridge, Build-in dishwasher, Counter top cook stove, Oven, Ranghood, Laundry machine, existing lights fixtures.River City Phase 3, 1 Bedroom + Large Den Unit. Walk Out Balcony. Unobstructed Over Looking Lake, Park, City Views. Lots Of Upgrades Throughout The Whole Unit. 9 Ft Smooth And Painted Ceiling. Wall-To-Wall/Floor-To-Ceiling Windows. Walking Distance To Distillery District, Leslieville, Park, Etc. **EXTRAS** Build-in Fridge, Build-in dishwasher, Counter top cook stove, Oven, Ranghood, Laundry machine, existing lights fixtures.
- HoldoverDays: 90
- Architectural Style: Apartment
- Property Type: Residential Condo & Other
- Property Sub Type: Condo Apartment
- GarageType: Underground
- Directions: King Street East & RiverKing Street East & River
- Tax Year: 2024
- Parking Features: Underground
- ParkingSpaces: 1
- Parking Total: 1
- WashroomsType1: 1
- WashroomsType1Level: Flat
- BedroomsAboveGrade: 1
- Interior Features: Carpet Free
- Cooling: Central Air
- HeatSource: Gas
- HeatType: Forced Air
- ConstructionMaterials: Concrete
| School Name | Type | Grades | Catchment | Distance |
|---|---|---|---|---|
| {{ item.school_type }} | {{ item.school_grades }} | {{ item.is_catchment? 'In Catchment': '' }} | {{ item.distance }} |










