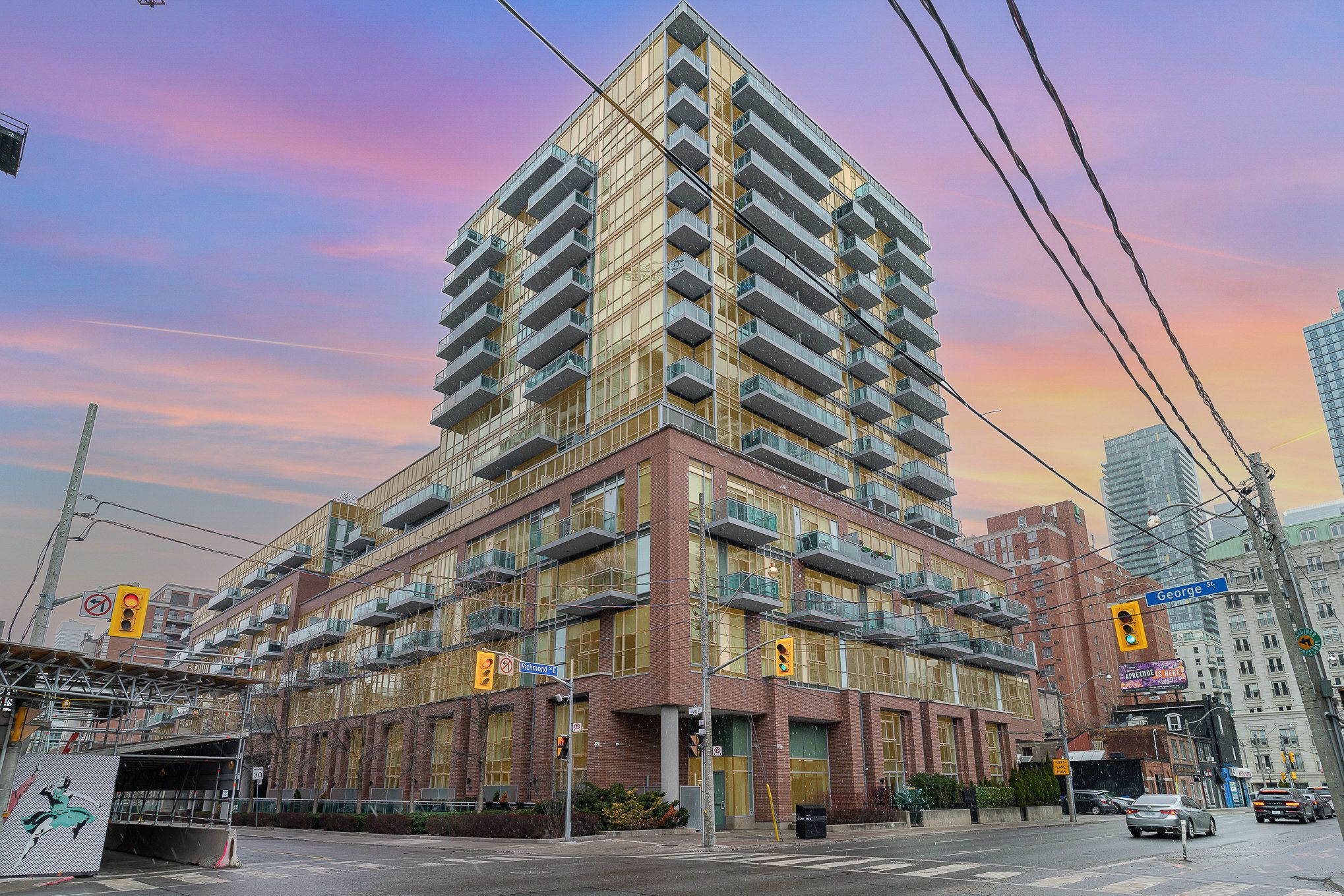$699,900
$30,000#N811 - 116 George Street, Toronto, ON M5A 3S2
Moss Park, Toronto,




































 Properties with this icon are courtesy of
TRREB.
Properties with this icon are courtesy of
TRREB.![]()
Sun-soaked southwest corner suite at the sought-after VU, featuring one of the largest 1+1 layouts in the building. Enjoy spectacular CN Tower views from the expansive west-facing terrace, perfect for sunsets or entertaining. Inside, a large chefs kitchen offers ample counter space and storage, flowing seamlessly into an incredibly functional layout that feels open and spacious. Floor-to-ceiling windows and soaring 10-foot ceilings enhance the airy feel, while thoughtful upgrades add comfort and style.2024 additions include custom Somfy motorized roller shades with independent blackout and sun-shade layers, also controllable via app and voice assistant. The bedroom features luxurious new high-end drapery, with smart lighting throughout the suite and 2 Ecobee thermostats . Includes one parking space and a locker. This owner occupied suite is immaculate and move-in ready.
- HoldoverDays: 30
- Architectural Style: 1 Storey/Apt
- Property Type: Residential Condo & Other
- Property Sub Type: Condo Apartment
- GarageType: Underground
- Directions: between Richmond and Adelaide
- Tax Year: 2024
- Parking Total: 1
- WashroomsType1: 1
- WashroomsType1Level: Flat
- BedroomsAboveGrade: 1
- BedroomsBelowGrade: 1
- Interior Features: Carpet Free
- Cooling: Central Air
- HeatSource: Gas
- HeatType: Forced Air
- LaundryLevel: Main Level
- ConstructionMaterials: Brick
- Parcel Number: 130490106
| School Name | Type | Grades | Catchment | Distance |
|---|---|---|---|---|
| {{ item.school_type }} | {{ item.school_grades }} | {{ item.is_catchment? 'In Catchment': '' }} | {{ item.distance }} |





































