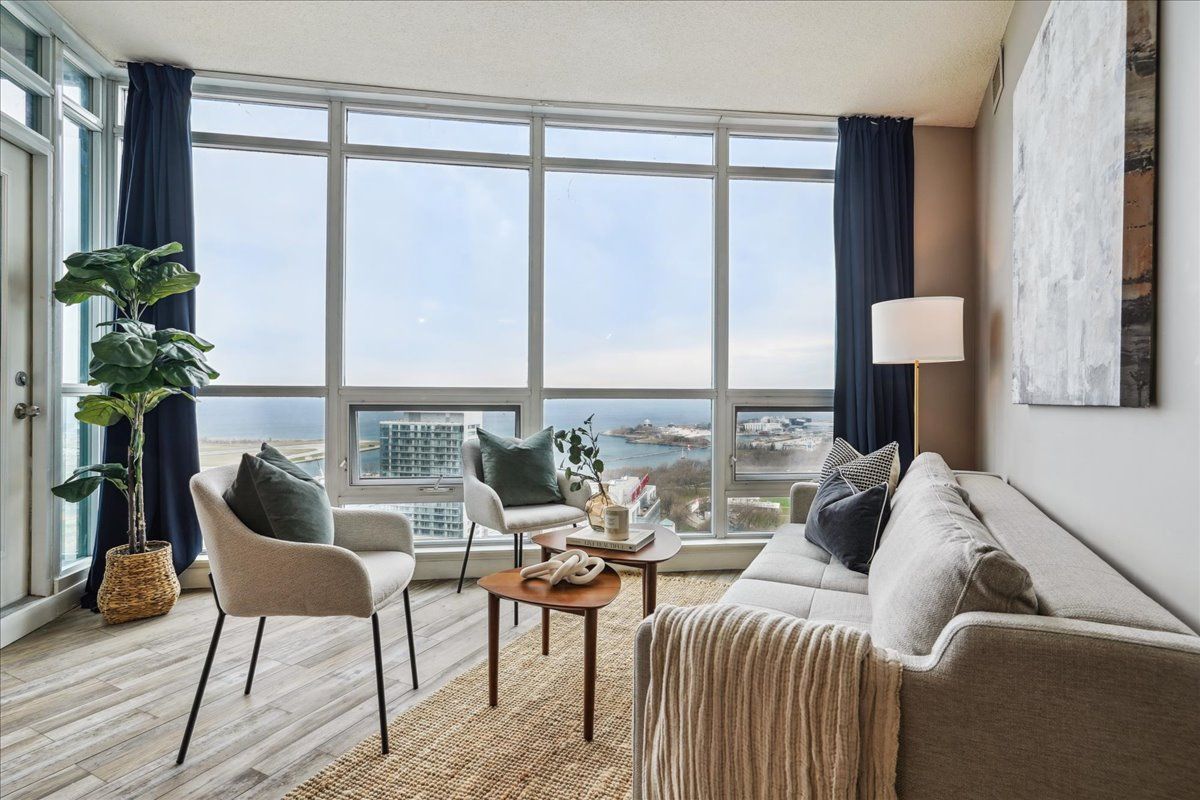$775,000
#LPH3106 - 600 Fleet Street, Toronto, ON M5V 1B7
Niagara, Toronto,




























 Properties with this icon are courtesy of
TRREB.
Properties with this icon are courtesy of
TRREB.![]()
Rarely offered Two Bedroom Lower Penthouse with Parking, Locker + Stunning, Unobstructed 31st Floor Southwest Views of Lake Ontario + Toronto Island. Attention-Grabbing Floor to Ceiling Windows flood the interior with natural light. With 675 Sq Ft of Living Space, the Open Concept Kitchen and Living Room allow for easy entertaining and a Private Balcony for sitting and enjoying the sunny views. Discover the view in-person. Malibu at Harbourfront offers incredible amenities: Top-notch Friendly Concierges, Indoor Swimming Pool + Hot Tub (9th Floor), Fitness Centre (8th Floor), Rooftop Terrace with BBQs (12th Floor), Conference Room, Party Room, Guest Suites, and even a Billiards Room. Located at Bathurst and Lakeshore, city amenities are easily accessible - Billy Bishop Airport, Groceries across the street, TTC at your doorstep, Entertainment District, Fort York, Exhibition Place, BMO Field, Rogers Centre nearby.
- HoldoverDays: 30
- Architectural Style: 1 Storey/Apt
- Property Type: Residential Condo & Other
- Property Sub Type: Condo Apartment
- GarageType: Underground
- Directions: Parking entrance off Sloping Sky Mews/Iannuzzi
- Tax Year: 2024
- Parking Total: 1
- WashroomsType1: 1
- WashroomsType1Level: Flat
- BedroomsAboveGrade: 2
- Interior Features: Carpet Free
- Cooling: Central Air
- HeatSource: Other
- HeatType: Fan Coil
- LaundryLevel: Main Level
- ConstructionMaterials: Concrete
- Parcel Number: 129890523
- PropertyFeatures: Public Transit, Waterfront, School, Clear View
| School Name | Type | Grades | Catchment | Distance |
|---|---|---|---|---|
| {{ item.school_type }} | {{ item.school_grades }} | {{ item.is_catchment? 'In Catchment': '' }} | {{ item.distance }} |





























