$799,999
#823 - 560 King Street, Toronto, ON M5V 1M3
Waterfront Communities C1, Toronto,
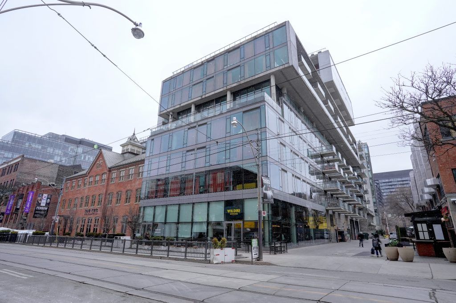

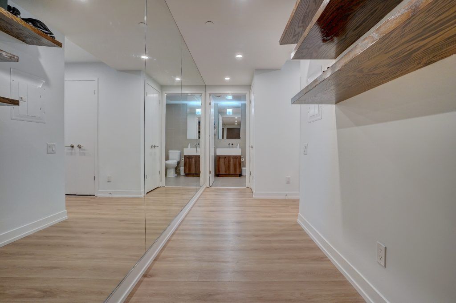
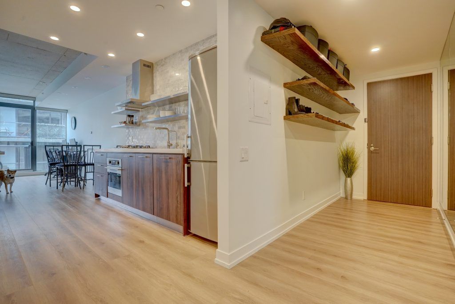
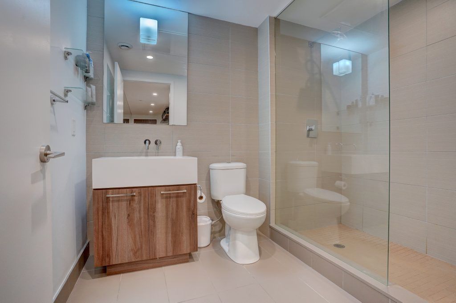
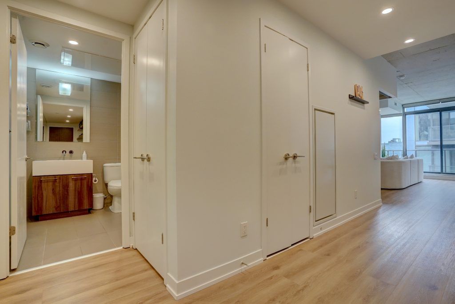

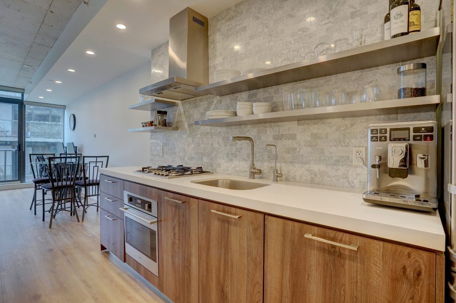
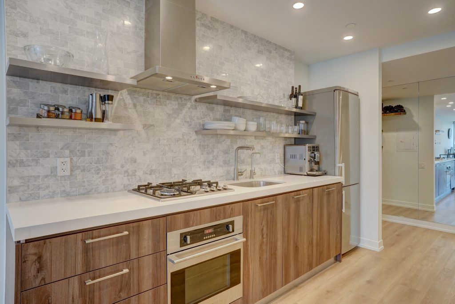
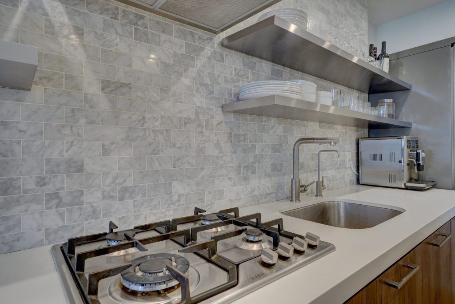
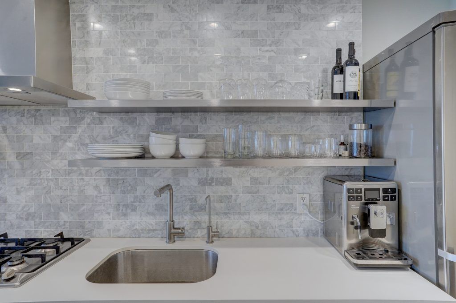
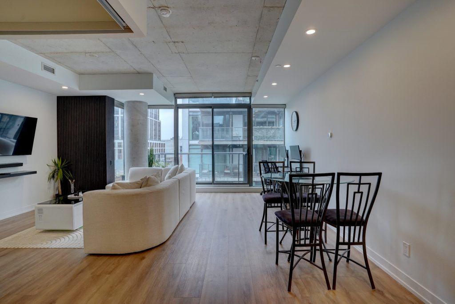
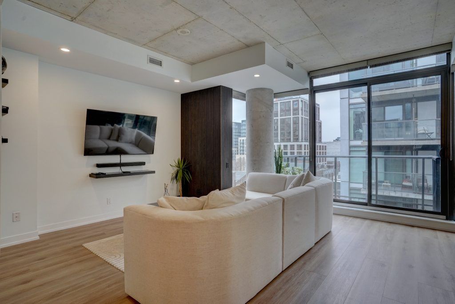
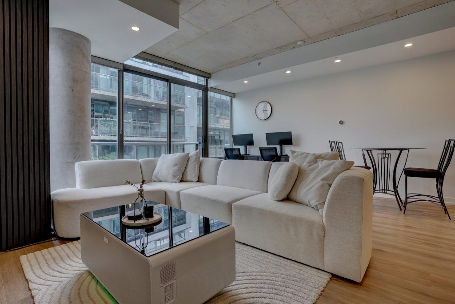
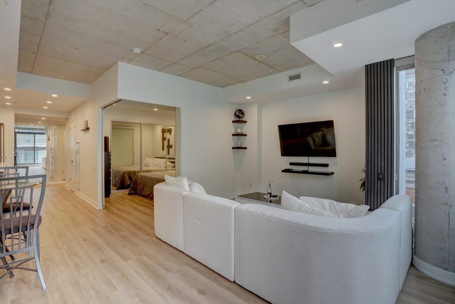
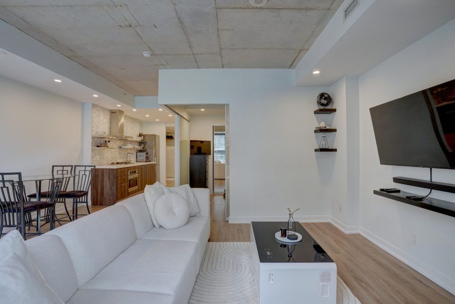
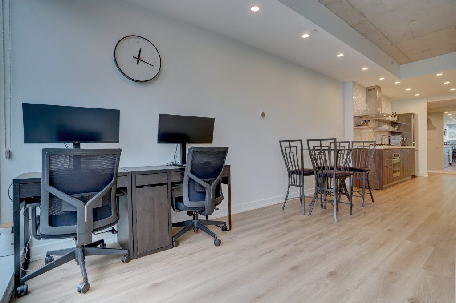
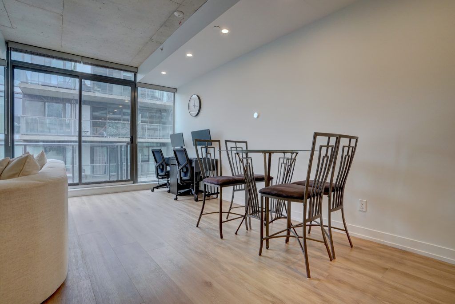

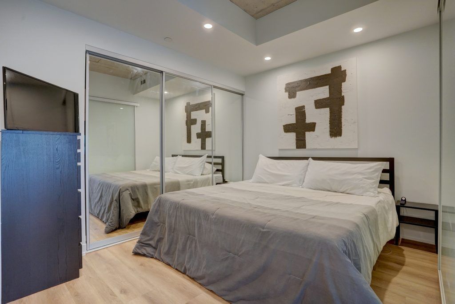
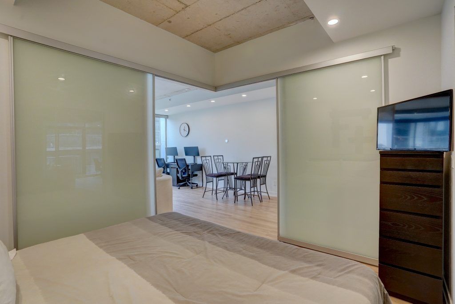
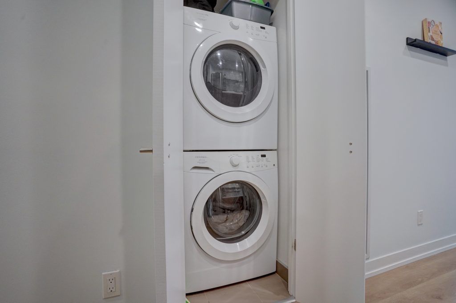
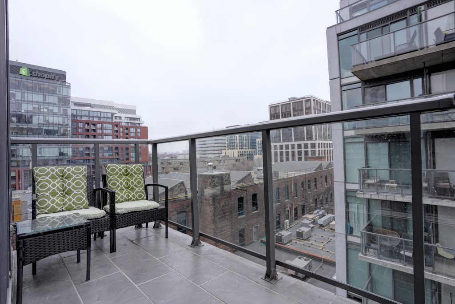
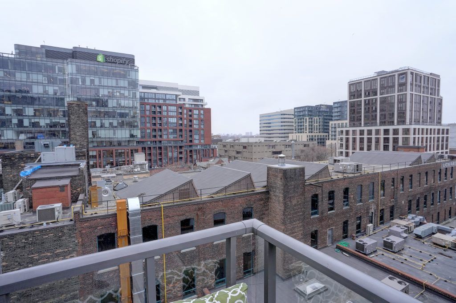
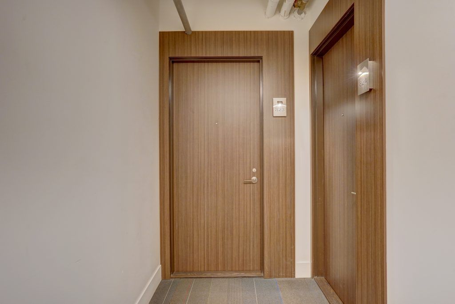

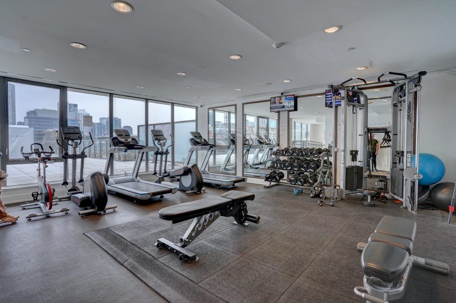

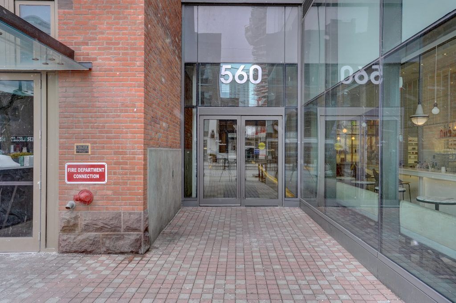
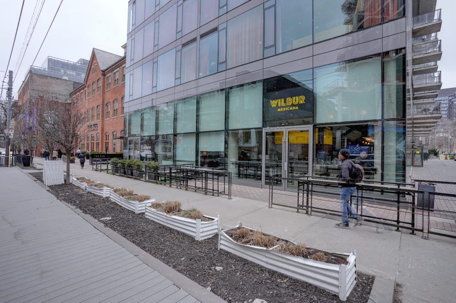
 Properties with this icon are courtesy of
TRREB.
Properties with this icon are courtesy of
TRREB.![]()
Experience luxury living in this expansive, chic corner unit boasting floor-to-ceiling windows and high ceilings. Enjoy the tranquility of the quiet side of the building from the large balcony, enhanced with custom jewelstone detailing. With $45,000 invested in upgrades, indulge in the modern kitchen featuring custom shelves and backsplash. Illuminate your space with pot lights throughout, accentuating every corner including the kitchen, living/dining area, bedroom, closet, bath, and foyer. Stay organized effortlessly with custom closet organizers, while Hunter Douglas blinds provide both style and functionality. This is upscale living at its finest.
- HoldoverDays: 90
- Architectural Style: Apartment
- Property Type: Residential Condo & Other
- Property Sub Type: Condo Apartment
- GarageType: Underground
- Tax Year: 2024
- Parking Features: Underground
- ParkingSpaces: 1
- Parking Total: 1
- WashroomsType1: 1
- WashroomsType1Level: Flat
- BedroomsAboveGrade: 1
- Interior Features: Water Heater
- Cooling: Central Air
- HeatSource: Gas
- HeatType: Forced Air
- LaundryLevel: Main Level
- ConstructionMaterials: Concrete
| School Name | Type | Grades | Catchment | Distance |
|---|---|---|---|---|
| {{ item.school_type }} | {{ item.school_grades }} | {{ item.is_catchment? 'In Catchment': '' }} | {{ item.distance }} |































