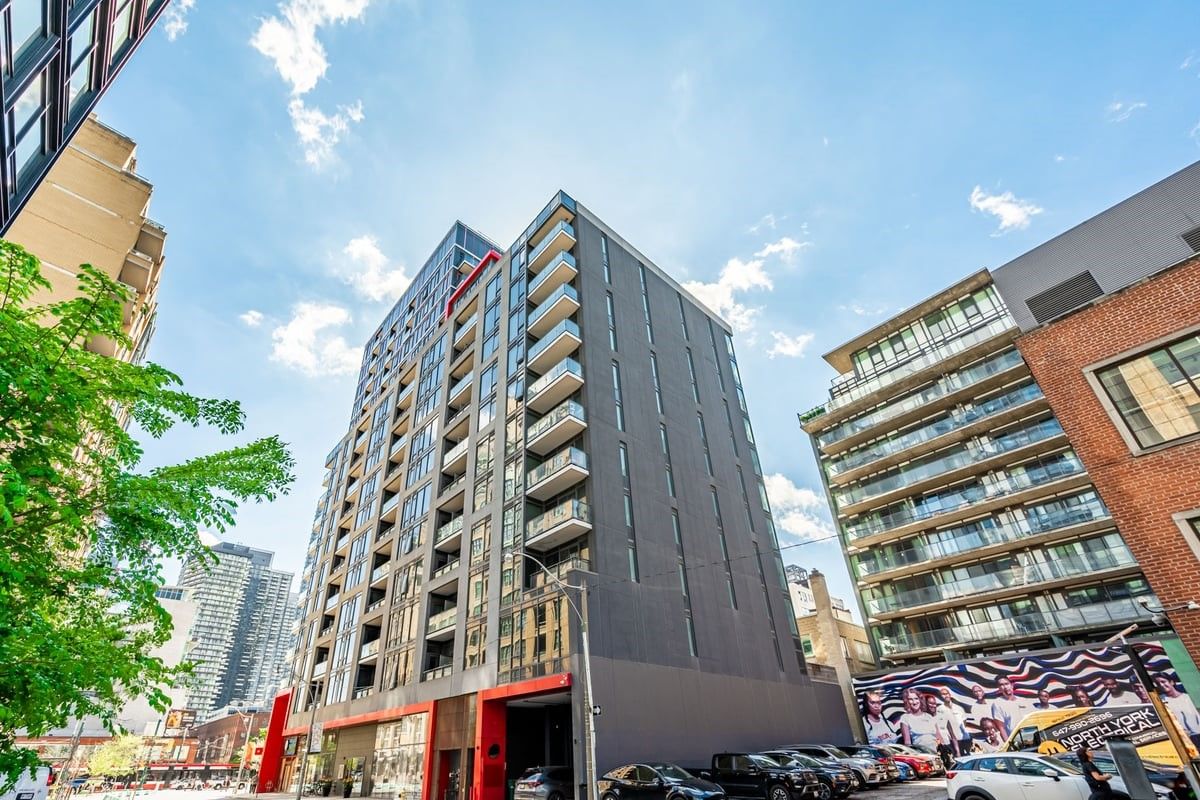$729,988
$39,012#404 - 435 Richmond Street, Toronto, ON M5V 0N3
Waterfront Communities C1, Toronto,

















 Properties with this icon are courtesy of
TRREB.
Properties with this icon are courtesy of
TRREB.![]()
***ATTENTION INVESTORS*** Introducing A Truly Exceptional 2 Bedroom Suite At The Sought After Fabrik Condos! This Bright, Spacious & Functional 791 Sq.ft. Layout Is Perfect For Urban Living & Working From Home. Enjoy A Modern Kitchen W/ Integrated Appliances, High Ceilings, Tons Of Natural Light & A Private Balcony. Amenities Incl. Concierge, Gym & Rooftop Deck W/ Cn Tower Views! Steps To Financial District, Kensington Market, King West, University of Toronto Restaurants, TTC & More.Extras:Includes: Fridge, Stove & Oven, Range Hood, Dishwasher, Microwave, Washer & Dryer. All Existing Elfs & Window Coverings. Parking Available For rent Or Option To Purchase. Unit is Rented ***
- HoldoverDays: 60
- Architectural Style: Apartment
- Property Type: Residential Condo & Other
- Property Sub Type: Condo Apartment
- GarageType: Underground
- Tax Year: 2023
- WashroomsType1: 1
- WashroomsType1Level: Main
- WashroomsType2: 1
- WashroomsType2Level: Main
- BedroomsAboveGrade: 2
- Interior Features: Carpet Free
- Cooling: Central Air
- HeatSource: Gas
- HeatType: Forced Air
- LaundryLevel: Main Level
- ConstructionMaterials: Concrete
| School Name | Type | Grades | Catchment | Distance |
|---|---|---|---|---|
| {{ item.school_type }} | {{ item.school_grades }} | {{ item.is_catchment? 'In Catchment': '' }} | {{ item.distance }} |


















