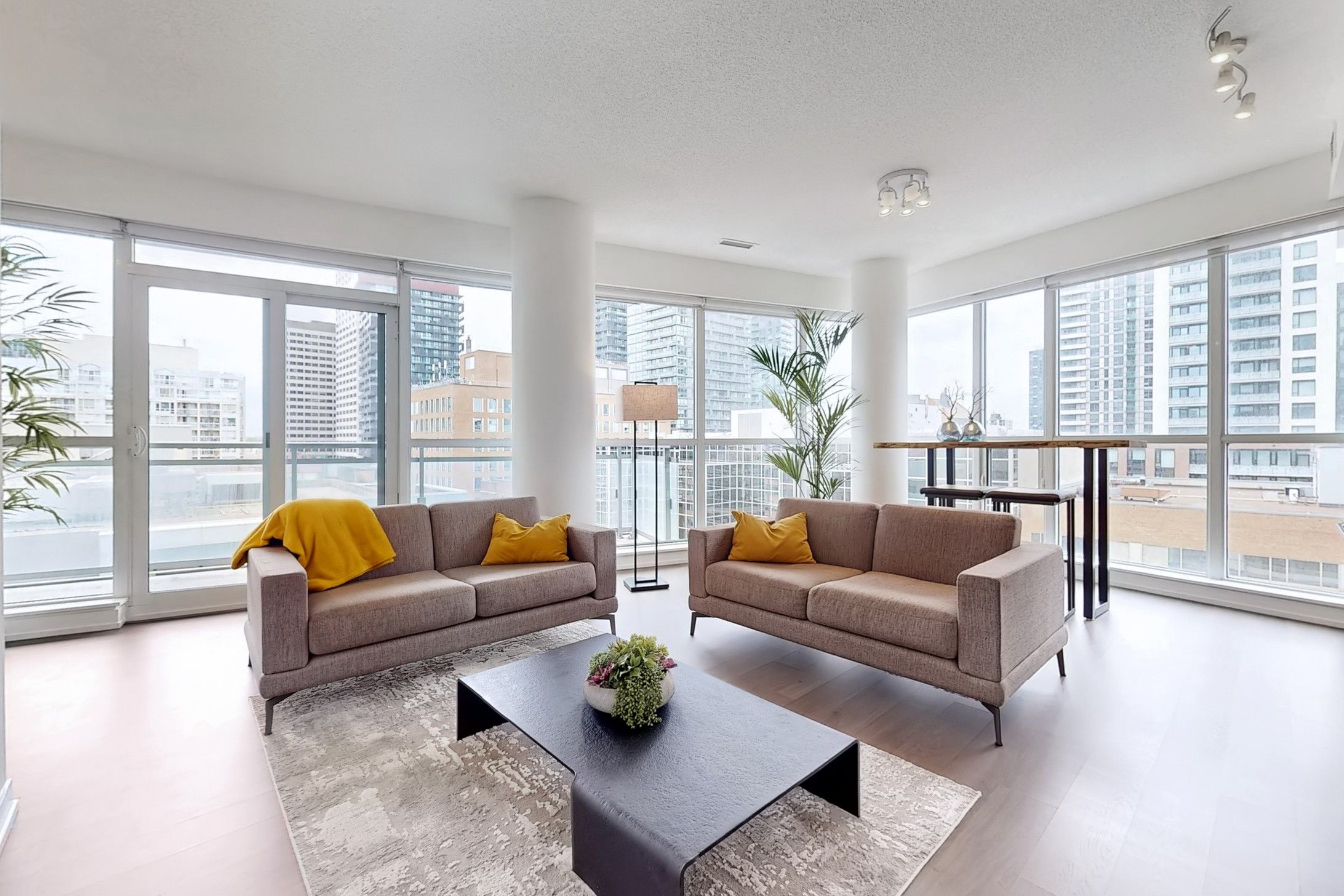$599,800
$100,000#902 - 89 Dunfield Avenue, Toronto, ON M4S 0A4
Mount Pleasant West, Toronto,










































 Properties with this icon are courtesy of
TRREB.
Properties with this icon are courtesy of
TRREB.![]()
Welcome to Suite 902 one of the largest and most sought-after 1+Den layouts at The Madison, offering 794 sq.ft. of total living space (695 sq.ft. interior + 99 sq.ft. balcony). This bright and airy corner unit boasts panoramic northwest views of the city skyline, with floor-to-ceiling windows that flood the space with natural light.Enjoy high ceilings, sleek laminate flooring throughout, and a smart, open-concept layout with a separate den perfect for a home office or guest area. The modern kitchen features stainless steel appliances, a custom built-in closet in the primary bedroom, and seamless access to your private balcony.Located in the heart of Midtown, The Madison offers direct access to the Eglinton Subway & LRT Station and is surrounded by vibrant dining, shopping, and entertainment options. With Loblaws and LCBO conveniently located at ground level, everything you need is just an elevator ride away.World-class amenities include a stylish lobby, 24-hour concierge, state-of-the-art fitness centre, indoor pool, yoga studio, party room, theatre, outdoor terrace with BBQs, and more.Move-in ready with flexible possession urban living doesnt get better than this.
- HoldoverDays: 60
- Architectural Style: Apartment
- Property Type: Residential Condo & Other
- Property Sub Type: Condo Apartment
- GarageType: Underground
- Directions: NW
- Tax Year: 2024
- WashroomsType1: 1
- WashroomsType1Level: Main
- BedroomsAboveGrade: 1
- BedroomsBelowGrade: 1
- Interior Features: Carpet Free
- Cooling: Central Air
- HeatSource: Gas
- HeatType: Forced Air
- LaundryLevel: Main Level
- ConstructionMaterials: Other
| School Name | Type | Grades | Catchment | Distance |
|---|---|---|---|---|
| {{ item.school_type }} | {{ item.school_grades }} | {{ item.is_catchment? 'In Catchment': '' }} | {{ item.distance }} |











































