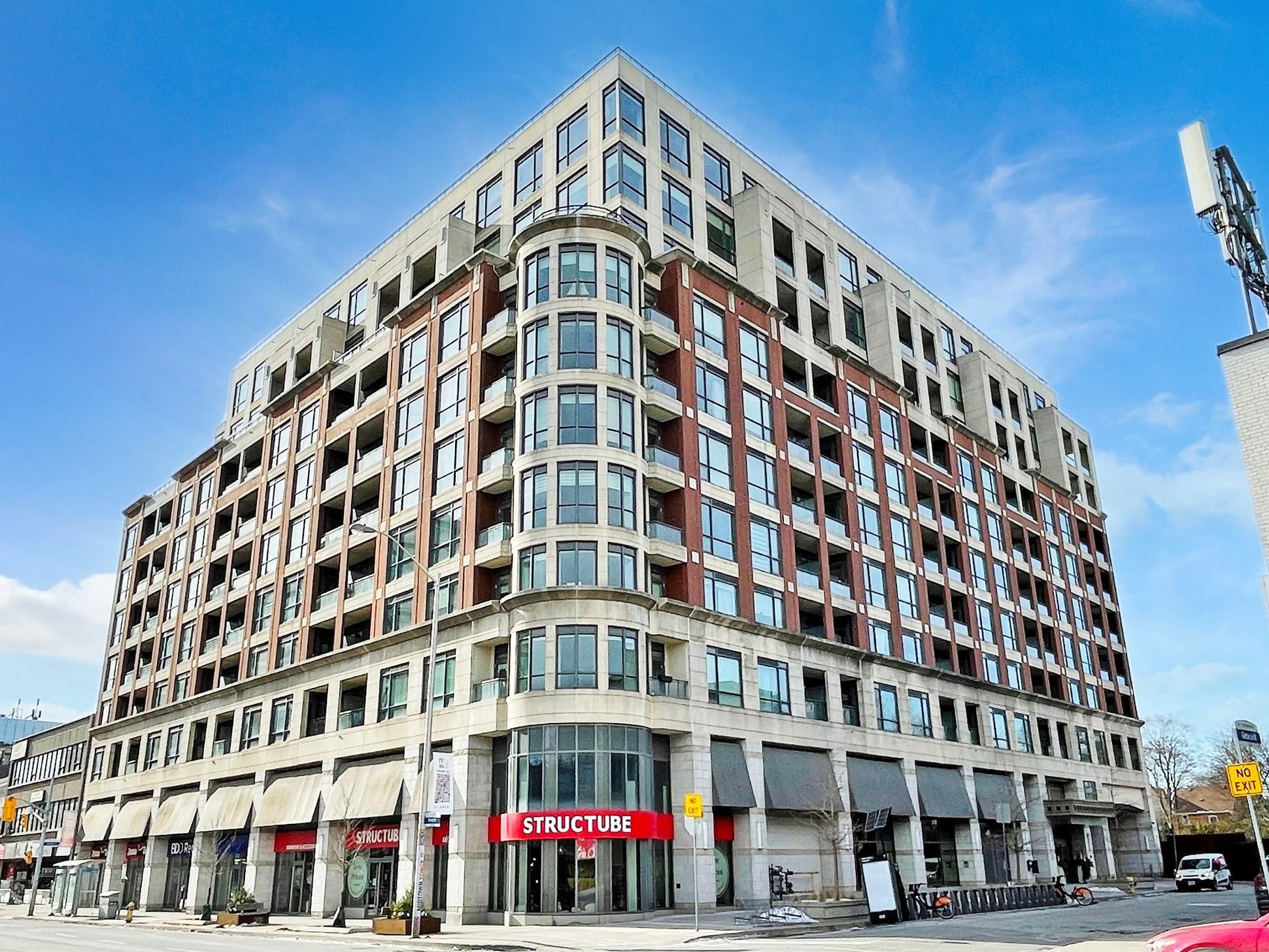$620,000
#418 - 23 Glebe Road, Toronto, ON M5P 0A1
Yonge-Eglinton, Toronto,






































 Properties with this icon are courtesy of
TRREB.
Properties with this icon are courtesy of
TRREB.![]()
Welcome to this stunning 1-bedroom + den condo apartment WITH 1 PARKING SPOT, located in the highly desirable Midtown neighborhood of Davisville. The den, perfectly situated within the unit, offers flexibility as a dining space or home office, making it ideal for your needs. With soaring 9-foot ceilings, this home feels spacious and inviting, enhanced by its tasteful decor and meticulous care by the original owner.The kitchen is a standout, equipped with high-end Miele appliances, an undermount sink, a custom backsplash, and granite countertops. The bathroom also features granite finishes, adding a touch of sophistication. Recent upgrades include brand-new hardwood floors, a stackable washer and dryer, and custom closet organizers. The balcony includes a screened door for added comfort, perfect for enjoying fresh air.This owner-occupied unit has been exceptionally well maintained and comes with one parking spot and a storage locker for added convenience. Window coverings are included, providing privacy and style.Nestled in the heart of Davisville, this condo is a short walk to the subway, shopping, restaurants, cafes, and entertainment options. Nature lovers will enjoy the nearby green spaces, parks, and the picturesque 4.5 km Beltline Trail.The building boasts top-tier amenities, including a fitness studio, yoga room with showers and sauna, and a rooftop terrace with barbecues. Entertain friends in the party room, media room, or billiard room, and accommodate overnight guests in the guest suite. A 24-hour concierge provides security and peace of mind, while free visitor parking makes hosting effortless.This is a rare opportunity to own a beautifully upgraded and well-maintained condo in one of Midtowns most sought-after locations. Schedule your viewing today and experience the perfect blend of comfort, style, and convenience!
- HoldoverDays: 60
- Architectural Style: Apartment
- Property Type: Residential Condo & Other
- Property Sub Type: Condo Apartment
- GarageType: Underground
- Tax Year: 2024
- Parking Features: Underground
- Parking Total: 1
- WashroomsType1: 1
- WashroomsType1Level: Main
- BedroomsAboveGrade: 1
- BedroomsBelowGrade: 1
- Interior Features: Carpet Free, Countertop Range
- Cooling: Central Air
- HeatSource: Gas
- HeatType: Forced Air
- ConstructionMaterials: Concrete, Brick
- Parcel Number: 764590066
| School Name | Type | Grades | Catchment | Distance |
|---|---|---|---|---|
| {{ item.school_type }} | {{ item.school_grades }} | {{ item.is_catchment? 'In Catchment': '' }} | {{ item.distance }} |







































