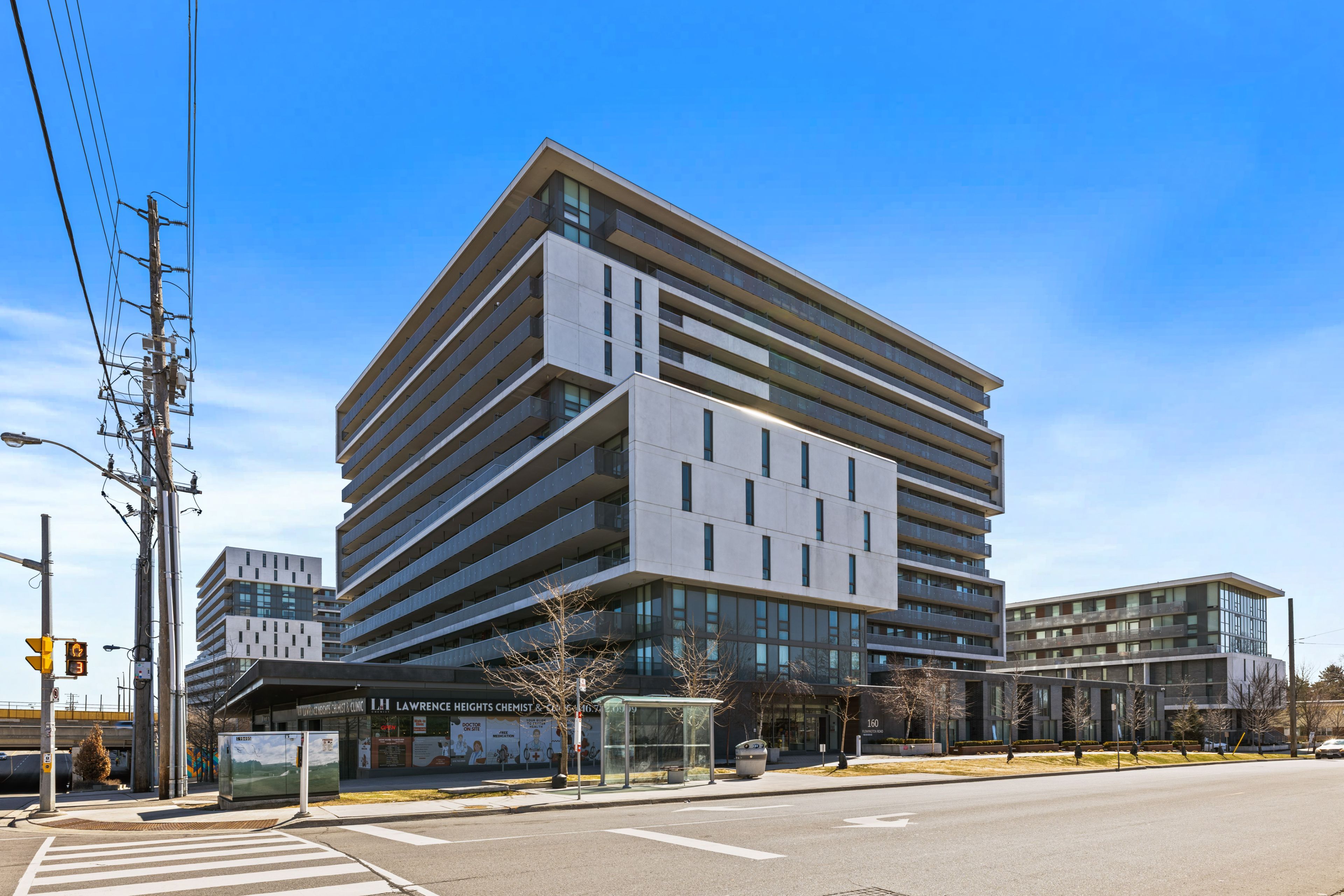$595,000
$40,000#312 - 160 Flemington Road, Toronto, ON M6A 0A9
Yorkdale-Glen Park, Toronto,
 Properties with this icon are courtesy of
TRREB.
Properties with this icon are courtesy of
TRREB.![]()
Discover the epitome of urban living in this exceptional 2-bedroom, 2-bathroom condominium.Boasting approximately 635 square feet of thoughtfully designed interior space, this residence is complemented by an expansive 210-square-foot terrace that offers serene views of the lush green roof and adjacent park.Situated mere steps from the Yorkdale Subway Station, your daily commute becomes effortless, connecting you seamlessly to downtown Toronto and beyond. Proximity to Highway 401 ensures easy access for drivers, while the renowned Yorkdale Shopping Centre, with its array of high-end retailers, diverse dining options, and cozy cafes, is just minutes away.Inside, the modern kitchen and bathrooms feature elegant granite countertops and stainless steel appliances, reflecting a commitment to quality and style. Ample closet space addresses all your storage needs. This unit also includes a dedicated parking spot and a secure locker for added convenience.Residents enjoy access to premium amenities, including a spacious courtyard, inviting patio, well-equipped gym, 24-hour concierge service, versatile party/meeting room, and comfortable guest suites.Embrace a lifestyle of convenience and sophistication in this remarkable condo that perfectly balances urban accessibility with tranquil park-side living!
- HoldoverDays: 60
- Architectural Style: Apartment
- Property Type: Residential Condo & Other
- Property Sub Type: Common Element Condo
- GarageType: Underground
- Directions: Allen Rd / Ranee Ave
- Tax Year: 2024
- Parking Features: Underground
- ParkingSpaces: 1
- Parking Total: 1
- WashroomsType1: 1
- WashroomsType2: 1
- BedroomsAboveGrade: 2
- Interior Features: None
- Basement: None
- Cooling: Central Air
- HeatSource: Gas
- HeatType: Forced Air
- ConstructionMaterials: Brick, Concrete
- PropertyFeatures: Clear View, Hospital, Library, Park, Public Transit, School
| School Name | Type | Grades | Catchment | Distance |
|---|---|---|---|---|
| {{ item.school_type }} | {{ item.school_grades }} | {{ item.is_catchment? 'In Catchment': '' }} | {{ item.distance }} |


