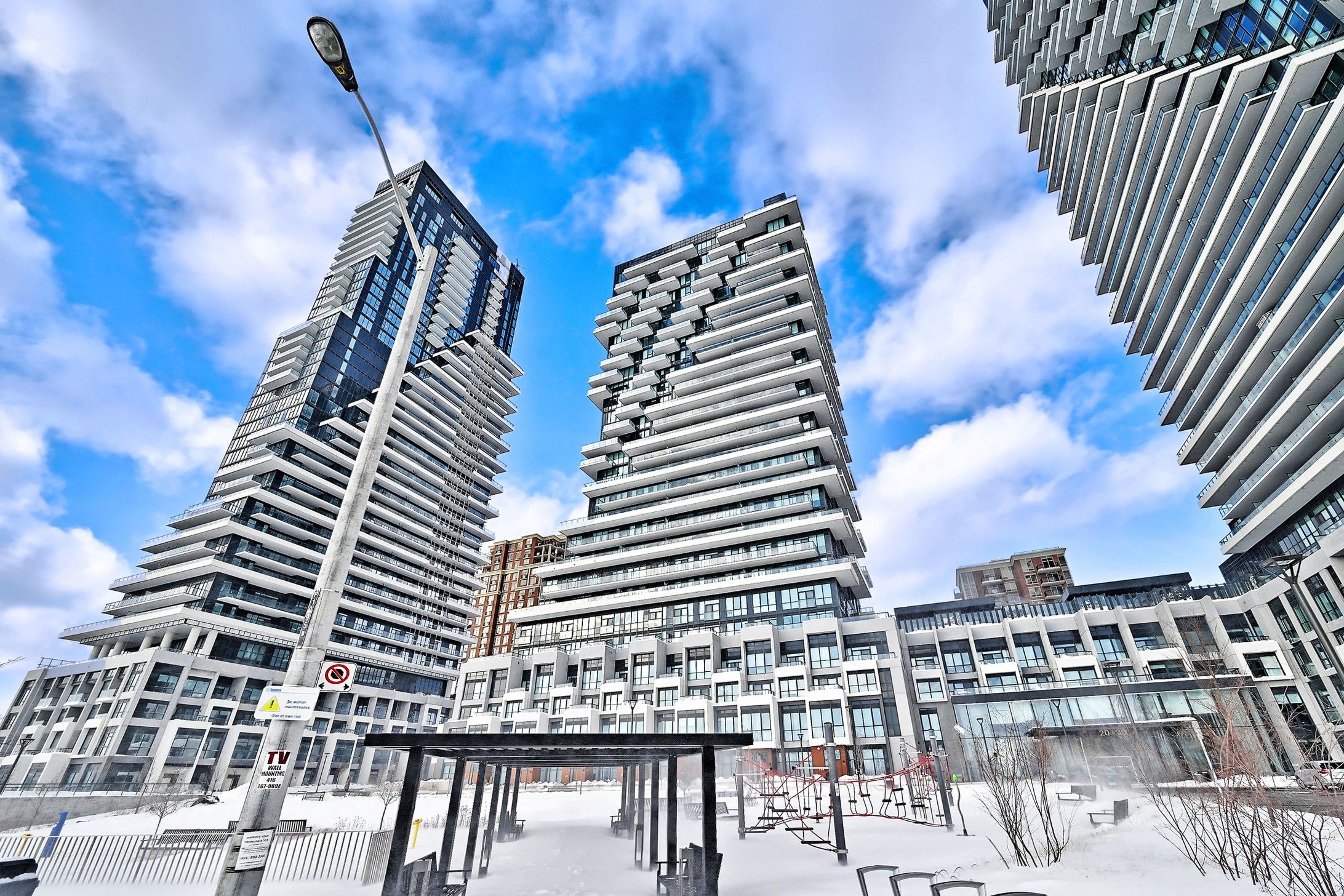$988,000
#833 - 20 Inn On The Park Drive, Toronto, ON M3C 0P8
Banbury-Don Mills, Toronto,








































 Properties with this icon are courtesy of
TRREB.
Properties with this icon are courtesy of
TRREB.![]()
Luxury living at Auberge on the Park, 993 sq ft 2-bedroom, 2-bathroom & den condo with age balcony and panoramic East view-, with an open-concept layout and a large island, armchair, 1 Coffee table,1 side table, one dining table with six chairs, three carpet, TV Table, Conveniently located near the Eglinton Crosstown LRT, significant highways, Leslie park, The Shopsfor kids.Building Features: Yoga Center, Spa, Billiards Lounge, Whirlpool, Outdoor Fireplace, Outdoor Don Mills & supermarkets. Schools, restaurants, grocery stores, and Sunnybrook Hospital include an outdoor pool, a rooftop terrace with BBQs, a fitness center, a spa, and yoga. Spinit's the perfect blend of sophistication, comfort, and convenience. Enjoy excellent amenities featuring floor-to-ceiling windows, premium finishes, 9-ft ceilings, with built-in appliances. Thoughtfully upgraded with a modern kitchen, luxurious bathrooms, Pool, Visitor parking, and 24-hour concierge service. Studios, Furniture options to buy are: 1 Queen Bed with nightstand,2 Single Beds,1 Sofa with table, 1Cabana Lounge, Fitness Center, Pet Spa, Barbecue Facility, Party Lounge & Outdoor SwimmingToaster, Coffees maker, basic Kitchen utensils, dishes, two drawers, wardrobe, two desk with chair for kids.
- HoldoverDays: 60
- Architectural Style: Apartment
- Property Type: Residential Condo & Other
- Property Sub Type: Condo Apartment
- GarageType: Underground
- Directions: Eglinton Ave E & Leslie St
- Tax Year: 2024
- ParkingSpaces: 1
- Parking Total: 1
- WashroomsType1: 1
- WashroomsType1Level: Flat
- WashroomsType2: 1
- WashroomsType2Level: Flat
- BedroomsAboveGrade: 2
- BedroomsBelowGrade: 1
- Interior Features: In-Law Suite
- Cooling: Central Air
- HeatSource: Gas
- HeatType: Forced Air
- LaundryLevel: Main Level
- ConstructionMaterials: Concrete
- Parcel Number: 770360254
| School Name | Type | Grades | Catchment | Distance |
|---|---|---|---|---|
| {{ item.school_type }} | {{ item.school_grades }} | {{ item.is_catchment? 'In Catchment': '' }} | {{ item.distance }} |









































