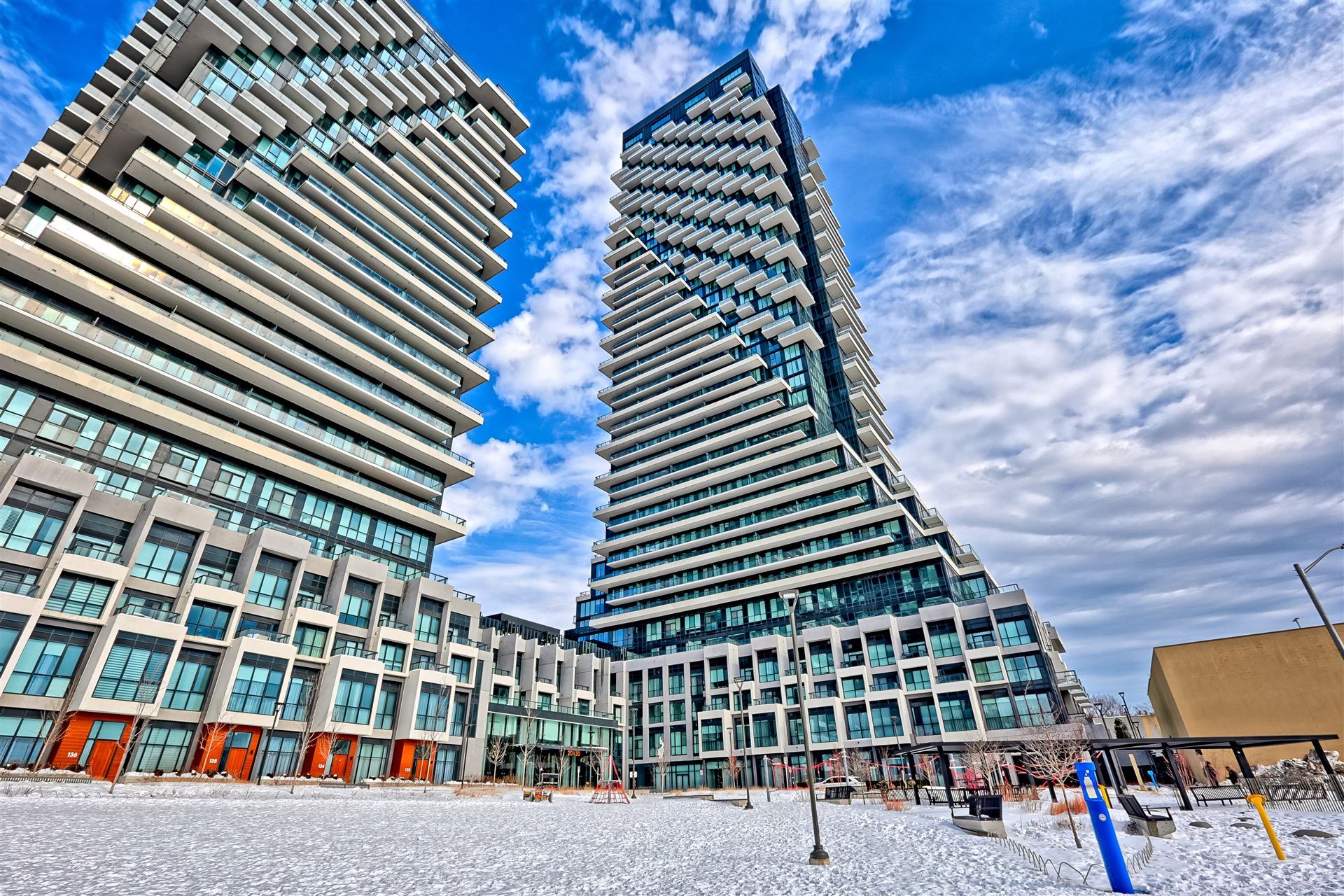$899,000
#408 - 30 Inn on the Park Drive, Toronto, ON M3C 0P7
Banbury-Don Mills, Toronto,
































 Properties with this icon are courtesy of
TRREB.
Properties with this icon are courtesy of
TRREB.![]()
Welcome to your new home at Auberge on the Park, where sophistication and comfort meet! This spacious and luxurious corner suite has 979 square feet in an open and functional layout. This two bedroom/two bathroom suite offers contemporary finishes and colours that are pleasing to the eye. The large floor-to-ceiling windows provide an abundance of natural light. The oversized balcony is a perfect spot to unwind and relax. Experience the 5-star hotel-style amenities in the building including an outdoor pool, hot tub, gym, terrace with bbqs, party room, and so much more! Enjoy urban living surrounded by parks, shopping and dining options, with easy access to transit and major highways. What a wonderful place to call home. **EXTRAS** 9'smooth ceilings, granite/quartz counter tops, laminate flooring, electronic control W/Pad, quality kitchen appliances. Storage locker is on the same floor and just down the hall.
- HoldoverDays: 90
- Architectural Style: Apartment
- Property Type: Residential Condo & Other
- Property Sub Type: Condo Apartment
- GarageType: Underground
- Directions: Eglinton Ave. E./Leslie St.
- Tax Year: 2024
- Parking Features: Underground
- ParkingSpaces: 1
- Parking Total: 1
- WashroomsType1: 1
- WashroomsType2: 1
- BedroomsAboveGrade: 2
- Cooling: Central Air
- HeatSource: Gas
- HeatType: Forced Air
- LaundryLevel: Main Level
- ConstructionMaterials: Concrete
| School Name | Type | Grades | Catchment | Distance |
|---|---|---|---|---|
| {{ item.school_type }} | {{ item.school_grades }} | {{ item.is_catchment? 'In Catchment': '' }} | {{ item.distance }} |

































