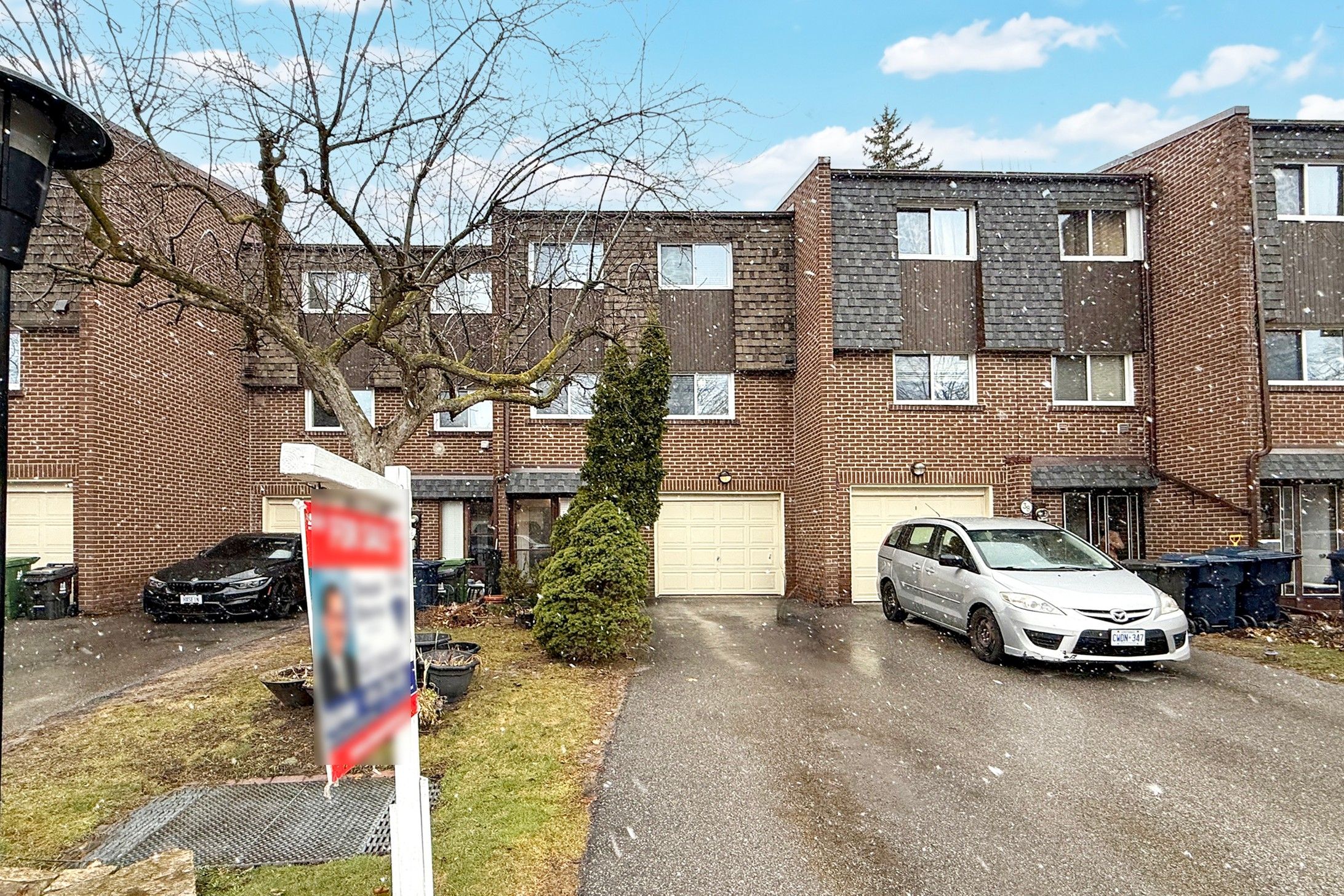$929,900
$29,10036 Windy Golfway, Toronto, ON M3C 3A7
Flemingdon Park, Toronto,
















































 Properties with this icon are courtesy of
TRREB.
Properties with this icon are courtesy of
TRREB.![]()
***Very Well Maintained Large Multi Level 3 Bedroom Gorgeous Townhouse**** ***Highly Desirable Location of North York's Windy Golfway*** Close To All Amenities, Schools, Golf Club Parks, Costco, Places of Worship, TTC and Future LRT*** Very Practical Layout. Hardwood Floors Throughout. Main Level Very Large Living Room With Very High Ceilings For Family Gathering With Walk Out To Large Personal Garden Area For Summer Entertaining& Barbeque. ***Few Steps In Between Level Formal Family Dining Room*** Newly Renovated Modern Kitchen With High Quality Granite Countertop & High Quality Stainless Steel Dishwasher, Fridge & Gas Stove ***Separate Laundry Room.Guest Washroom With Extra Shower Option*** Upper Level 3 Spacious Bedrooms.Very Large Master Bedroom With Him & Her's Closets. ***Newly Renovated Washroom With Modern Finishes*** Lower Level Large Family Room For Relaxation ***Lots of Upgrades Like Forced Air Gas Furnace& Central Air Conditioner*** Lots of Extra Storage In Crawl Space. ***On The Front 3 Car Parking, 1 In Garage & 2 On Private Driveway*** Very Quite Great Family Neighbourhood. ***Low Mtc Fee Includes Common Elements, Building Exteriors, Water, Landscaping, Snow Removal, TV Cable & Internet. Great Value***
- HoldoverDays: 90
- Architectural Style: Multi-Level
- Property Type: Residential Condo & Other
- Property Sub Type: Condo Townhouse
- GarageType: Built-In
- Directions: Eglinton/ Wynford Dr
- Tax Year: 2024
- Parking Features: Private
- ParkingSpaces: 2
- Parking Total: 3
- WashroomsType1: 1
- WashroomsType1Level: In Between
- WashroomsType2: 1
- WashroomsType2Level: Upper
- BedroomsAboveGrade: 3
- Interior Features: Auto Garage Door Remote, Carpet Free, Garburator, Water Heater Owned
- Basement: Finished
- Cooling: Central Air
- HeatSource: Gas
- HeatType: Forced Air
- LaundryLevel: Upper Level
- ConstructionMaterials: Brick
- Exterior Features: Landscaped, Patio
- Roof: Asphalt Shingle
- Foundation Details: Concrete
- PropertyFeatures: Golf, Park, Place Of Worship, Public Transit, Rec./Commun.Centre, School
| School Name | Type | Grades | Catchment | Distance |
|---|---|---|---|---|
| {{ item.school_type }} | {{ item.school_grades }} | {{ item.is_catchment? 'In Catchment': '' }} | {{ item.distance }} |

















































