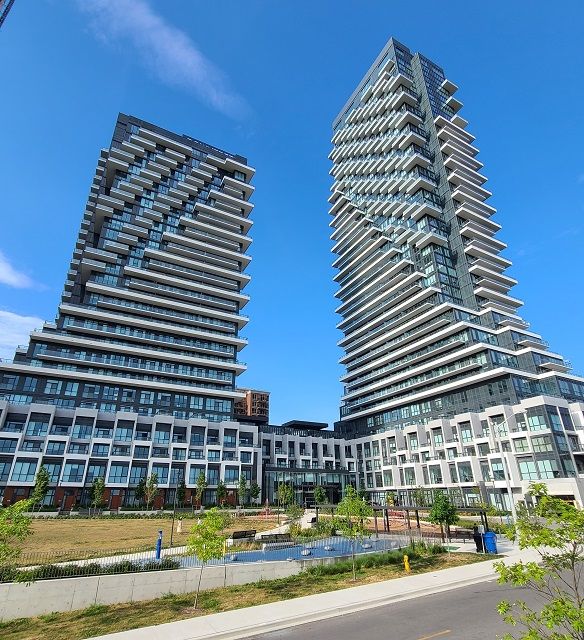$1,025,000
$25,000#3910 - 30 Inn on the Park Drive, Toronto, ON M3C 0P7
Banbury-Don Mills, Toronto,























 Properties with this icon are courtesy of
TRREB.
Properties with this icon are courtesy of
TRREB.![]()
Discover condo living at its finest in this remarkable corner unit boasting unobstructed panoramic SW views of the downtown skyline from the 39th floor. This 2 bedroom, 2 bathroom residence offers a splendid layout with split primary and secondary bedrooms, providing privacy and functionality. Additional highlights include 9' ceilings, included motorized window coverings, quartz countertops, kitchen island, quality interior finishes, primary closet organizer, in-unit laundry, private balcony and dedicated parking. Inn On The Park is conveniently surrounded by abundant parks, dining and shopping options, all while being easily accessible by transit and major highways. Residents enjoy exclusive access to a well equipped gym with yoga and spin room, outdoor pool, cabanas w/ bbq, dog garden and wash stations, private party room. Do not miss seeing the difference in this view from above! Taxes to be confirmed.
- HoldoverDays: 90
- Architectural Style: Apartment
- Property Type: Residential Condo & Other
- Property Sub Type: Condo Apartment
- GarageType: Underground
- Directions: NE Corner of Eglington & Leslie
- Tax Year: 2024
- Parking Features: Underground
- ParkingSpaces: 1
- Parking Total: 1
- WashroomsType1: 1
- WashroomsType1Level: Flat
- WashroomsType2: 1
- WashroomsType2Level: Flat
- BedroomsAboveGrade: 2
- Interior Features: Carpet Free
- Cooling: Central Air
- HeatSource: Gas
- HeatType: Forced Air
- ConstructionMaterials: Concrete
- PropertyFeatures: Clear View, Park, Public Transit
| School Name | Type | Grades | Catchment | Distance |
|---|---|---|---|---|
| {{ item.school_type }} | {{ item.school_grades }} | {{ item.is_catchment? 'In Catchment': '' }} | {{ item.distance }} |
























