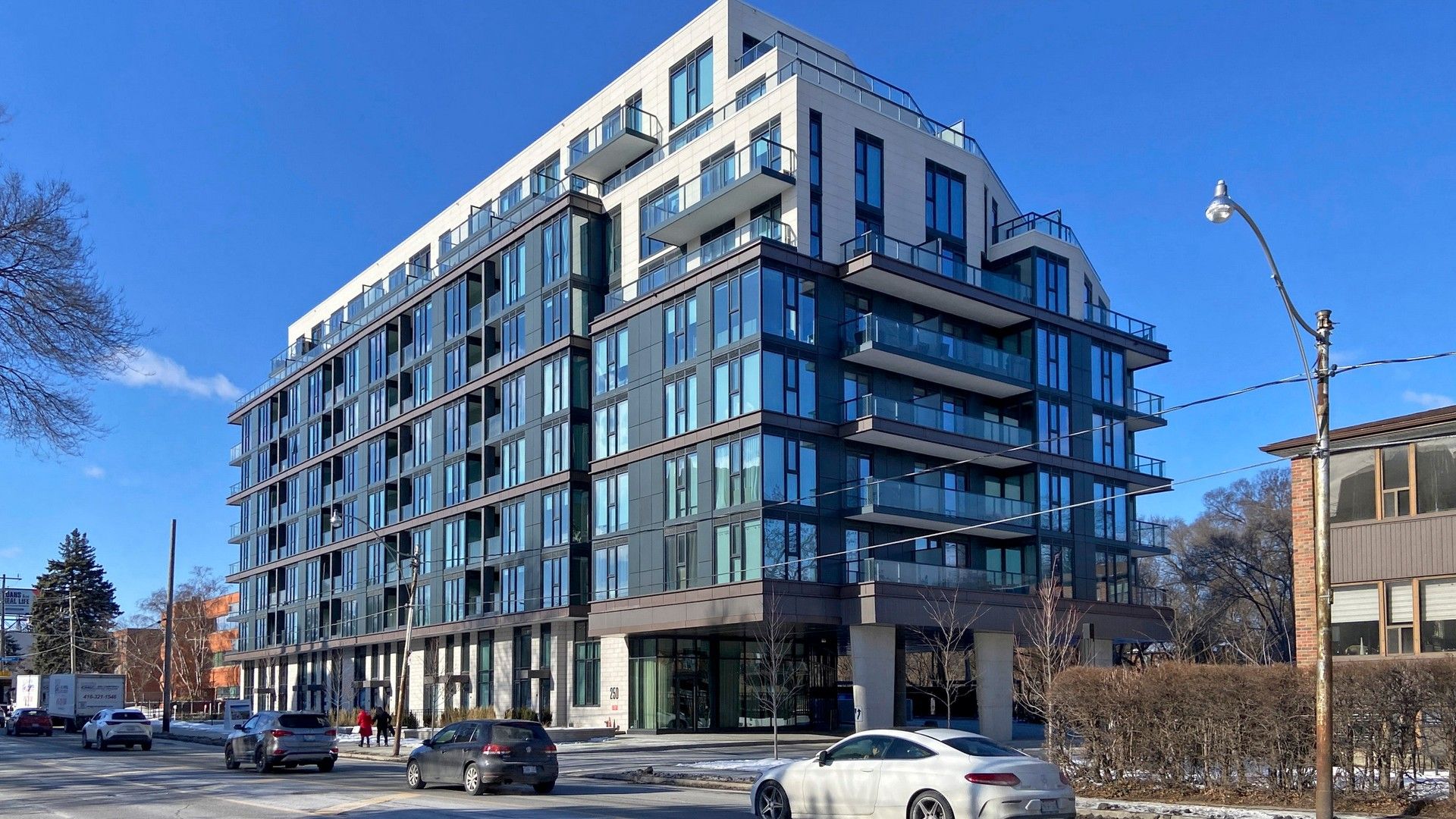$1,700,000
$50,000#906 - 250 Lawrence Ave W, Toronto, ON M5M 1B2
Lawrence Park North, Toronto,








































 Properties with this icon are courtesy of
TRREB.
Properties with this icon are courtesy of
TRREB.![]()
Penthouse Unit at 250 Lawrence Ave W, Toronto. Stunning City Skyline and CN Tower Views With Two Balconies. Over 1100 sq.ft. of living space. This is a Two Bedroom Plus Den & Three Washroom Layout w/Floor to Ceiling Windows. Built-in Modern New Appliances, One Underground Parking & Same Floor Locker Included. Amenities - Complimentary Visitor Parking, 24 Hour Concierge, Fully Equipped Gym, Yoga/Stretch Studio, Meeting Room, Kitchenette, Co-Working Lounge, Ground Ravine Lounge, Rooftop Ravine Terrace, Pet Spa. Steps to Top Public and Private Schools, Walking/Biking Trails, Sports Facilities, Medical Services, TTC Subway, Hwy 401, & Much More. Don't Miss Out On This Prestigious Unit.
- HoldoverDays: 90
- Architectural Style: Apartment
- Property Type: Residential Condo & Other
- Property Sub Type: Condo Apartment
- GarageType: Underground
- Tax Year: 2024
- Parking Features: Underground
- Parking Total: 1
- WashroomsType1: 1
- WashroomsType2: 1
- WashroomsType3: 1
- BedroomsAboveGrade: 2
- BedroomsBelowGrade: 1
- Interior Features: Carpet Free
- Cooling: Central Air
- HeatSource: Gas
- HeatType: Forced Air
- ConstructionMaterials: Concrete
| School Name | Type | Grades | Catchment | Distance |
|---|---|---|---|---|
| {{ item.school_type }} | {{ item.school_grades }} | {{ item.is_catchment? 'In Catchment': '' }} | {{ item.distance }} |









































