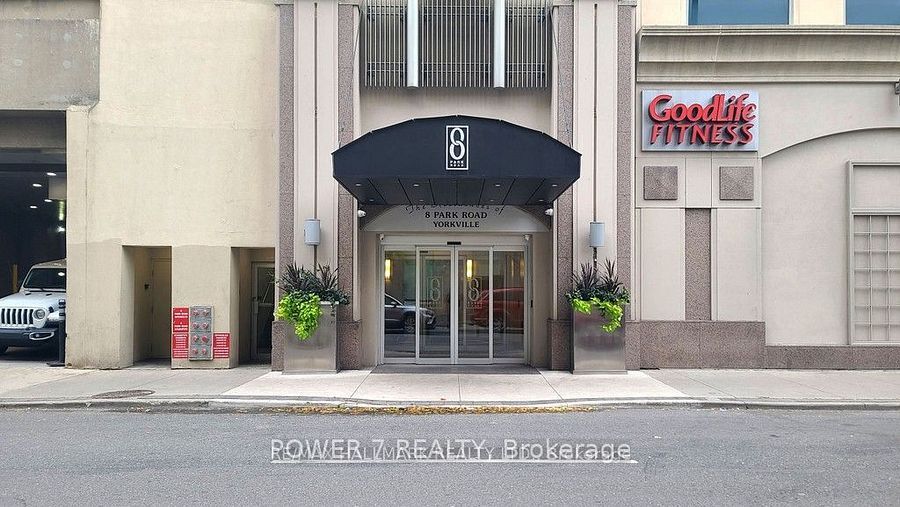$1,388,000
#3303 - 8 Park Road, Toronto, ON M4W 3S5
Rosedale-Moore Park, Toronto,






 Properties with this icon are courtesy of
TRREB.
Properties with this icon are courtesy of
TRREB.![]()
Rarley offered One-Bedroom Suite including Julite Balcony W/Lots of Led Pot Lights Plus Parking & Largest Size Locker. No expense spared, Top-Notch workmanship, High end european materials, High end Appliances, One Of A Kind, You'll never find a property like it, won't be disappointed. Greatest unobstructed high view, Under path access to shopping and subway (TTC), High end building in the Heart of shopping district such as Cartier, Channel, Gucci and much more ... Amazing Amenities: 24 Hour Concierge all in excellent Managed Building, Party Room, Meeting Room, Entertainment Room, Library, Billiard Room Plus 15TH Floor Roof Top Terrace, Gas Barbeque & Gas Fireplace. Under Path Walkway to Yorkville and more than 360 Shops **EXTRAS** Fully Renovated, Designed & Grinded Bianco Carrara Italian Marble Flooring Including matching baseboards, Smooth Ceilings throughout, Crown Mouldings, Custom Solid Doors, Custom Kitchen, Custom Bathroom, Custom Lighting and much more ...
- HoldoverDays: 90
- Architectural Style: Apartment
- Property Type: Residential Condo & Other
- Property Sub Type: Condo Apartment
- GarageType: Underground
- Tax Year: 2023
- Parking Features: Underground
- ParkingSpaces: 1
- Parking Total: 1
- WashroomsType1: 1
- WashroomsType1Level: Main
- BedroomsAboveGrade: 1
- Interior Features: Built-In Oven, Countertop Range
- Cooling: Central Air
- HeatSource: Gas
- HeatType: Forced Air
- ConstructionMaterials: Concrete
| School Name | Type | Grades | Catchment | Distance |
|---|---|---|---|---|
| {{ item.school_type }} | {{ item.school_grades }} | {{ item.is_catchment? 'In Catchment': '' }} | {{ item.distance }} |







