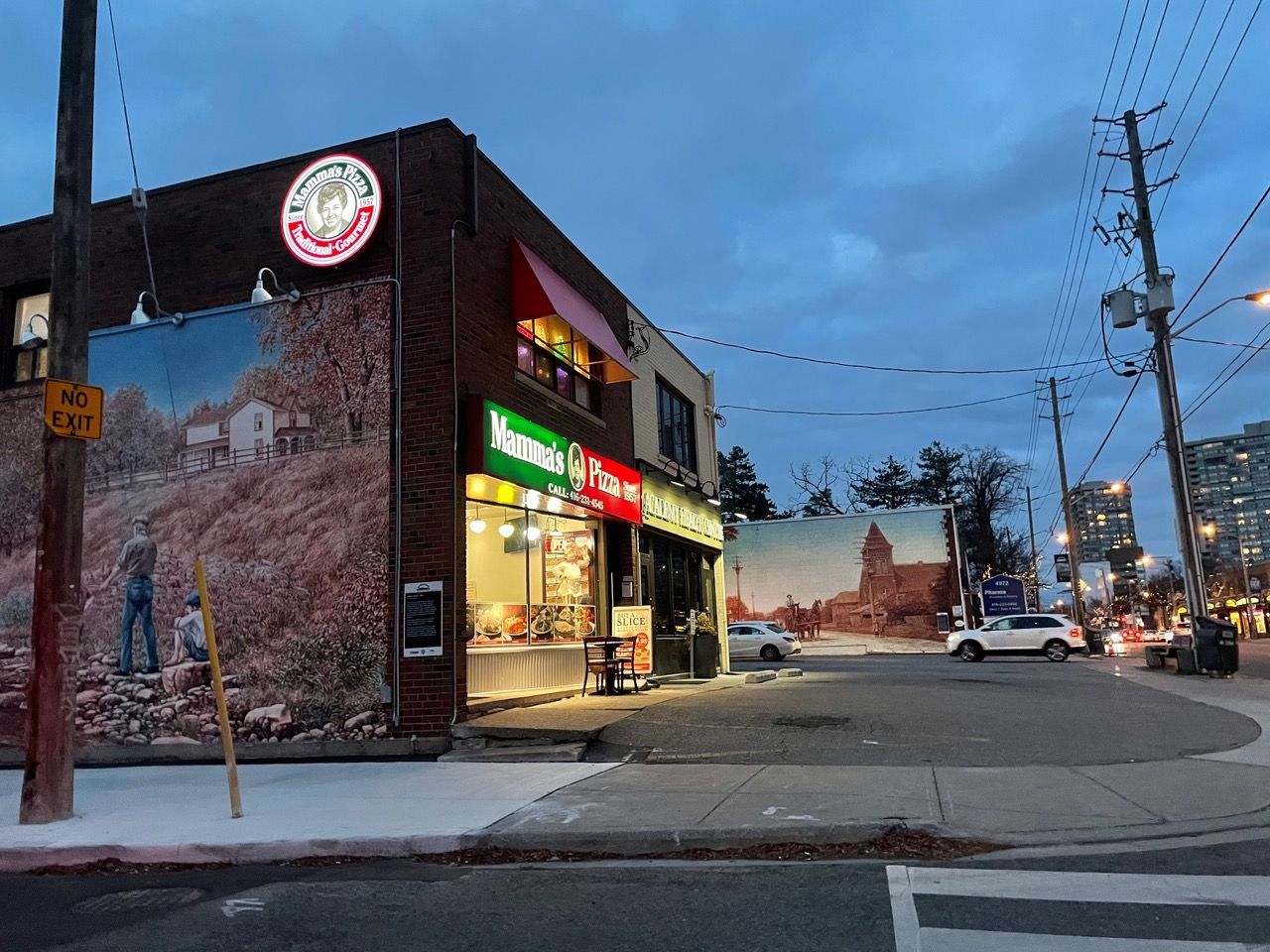$1,625,000
$50,0004986 Dundas Street, Toronto, ON M9A 1B7
Islington-City Centre West, Toronto,













 Properties with this icon are courtesy of
TRREB.
Properties with this icon are courtesy of
TRREB.![]()
Welcome to 4986 Dundas St W! Fantastic Mixed Commercial, Corner Brick Building In Sought after Islington Village- Minutes to Downtown! This wonderful property offers a turn key investment with a long term commercial Tenant and a wonderful Residential Tenant. Pride of ownership-well maintained! Fully Tenanted Building! This property consists Of a Main floor unit and a 3 bedroom apartment On the 2nd storey. Mamma's Pizza on main floor (5 year lease extension renewed until June 2030). 2025 Gross Income is $78,600/Yr. Property also Features 6 parking spots behind the building and 2 more in front. Located in a vibrant location, 4986 Dundas St W is close to future developments, a New Etobicoke Civic Centre , revitalized Sixpoint hub, steps to Bloor St West & Much More! Transit Oriented neighbourhood, walking distance to both New Kipling Transit hub (TTC, GO, Miway) and Islington Station. Minutes to 427 by car. 4986 Dundas St W. Ensures high visibility and steady business for Commercial Tenant while offering proximity to all amenities, offering Residential Tenants the convenience of it all. Established commercial area surrounded by Offices, Condos, vibrant businesses & Much More!!
- HoldoverDays: 90
- Property Type: Commercial
- Property Sub Type: Store W Apt/Office
- GarageType: Outside/Surface
- Tax Year: 2024
- ParkingSpaces: 8
- Cooling: Yes
- HeatType: Gas Forced Air Open
- Sewer: Sanitary+Storm
- Building Area Total: 3000
- Building Area Units: Square Feet
- LotSizeUnits: Feet
- LotDepth: 150
- LotWidth: 20
| School Name | Type | Grades | Catchment | Distance |
|---|---|---|---|---|
| {{ item.school_type }} | {{ item.school_grades }} | {{ item.is_catchment? 'In Catchment': '' }} | {{ item.distance }} |














