$1,489,000
$31,00096 Manitoba Street, Toronto, ON M8Y 1C9
Mimico, Toronto,
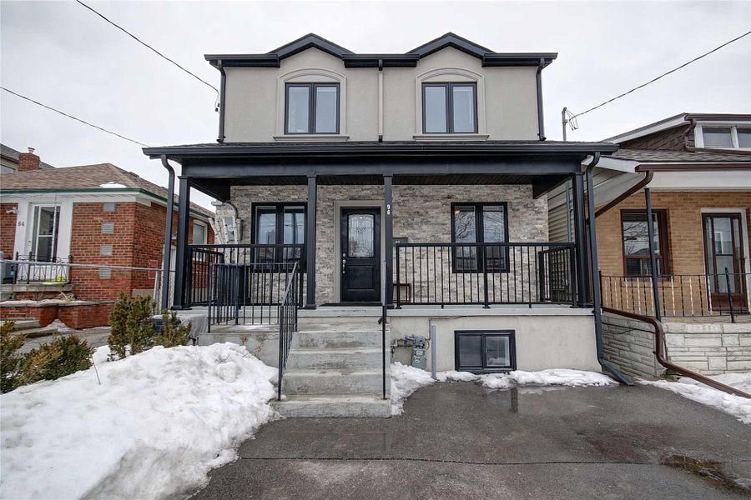


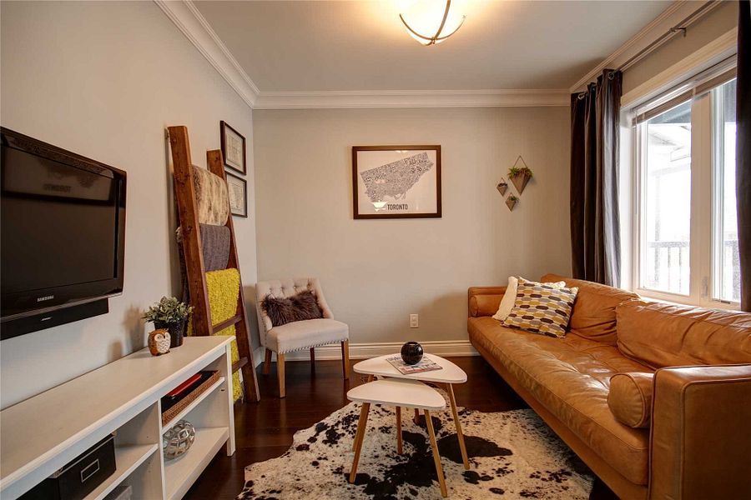

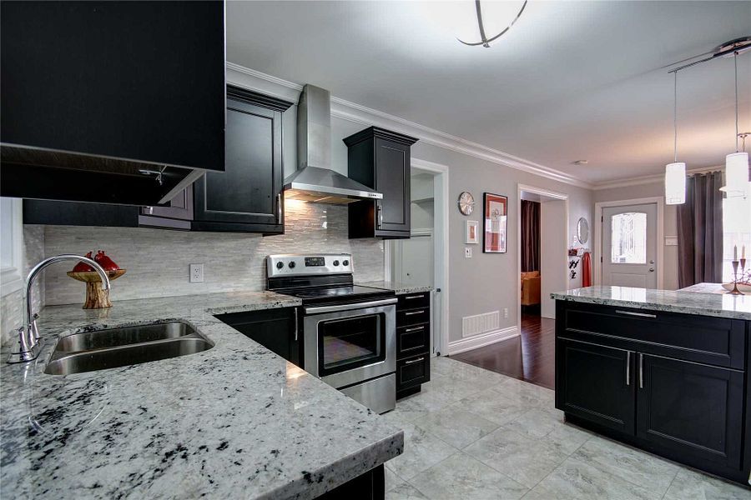



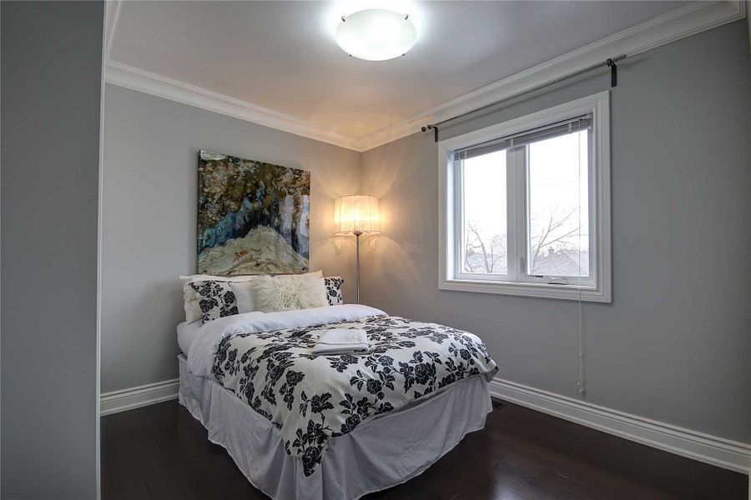
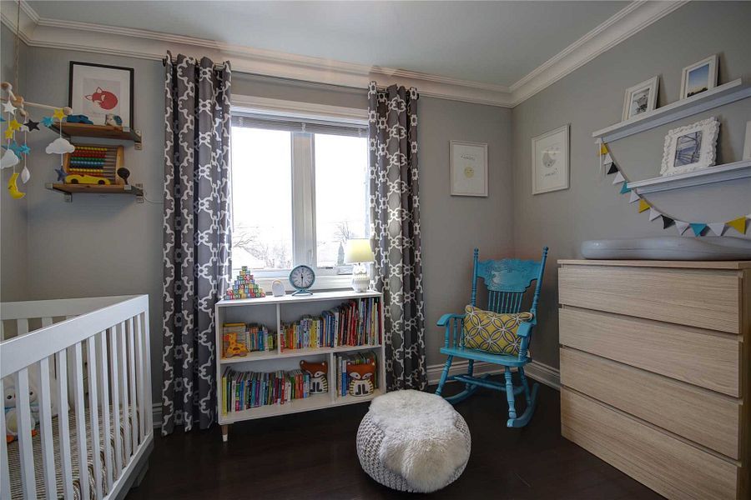
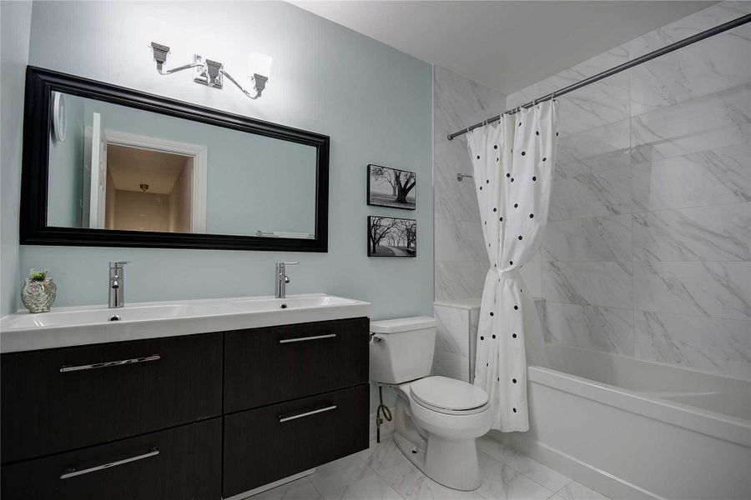
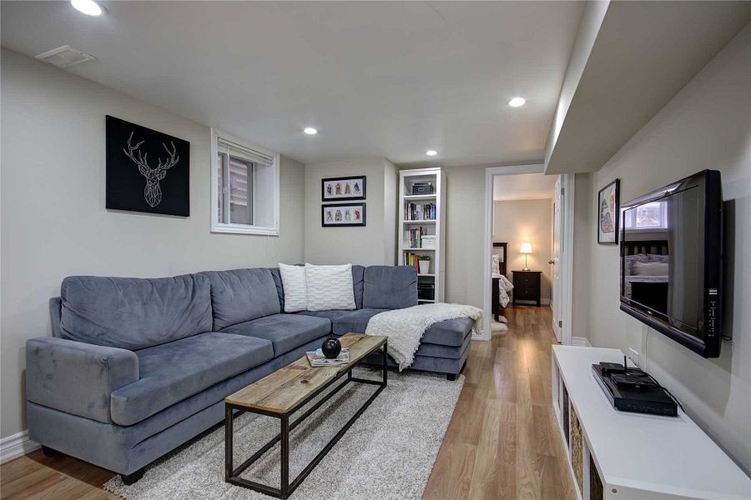

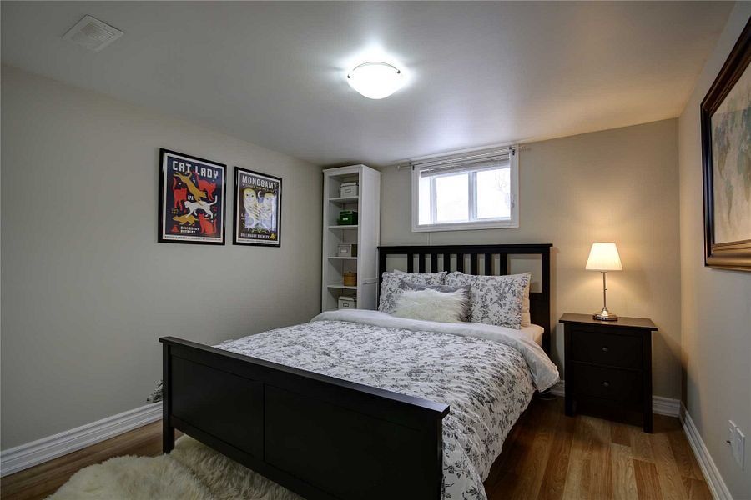
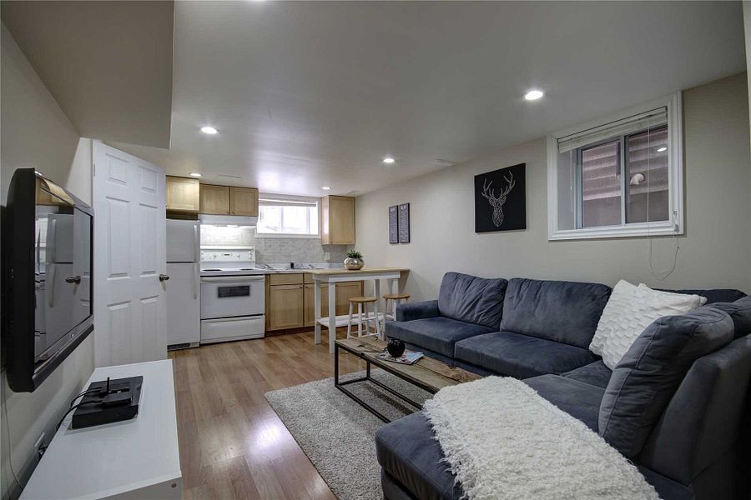


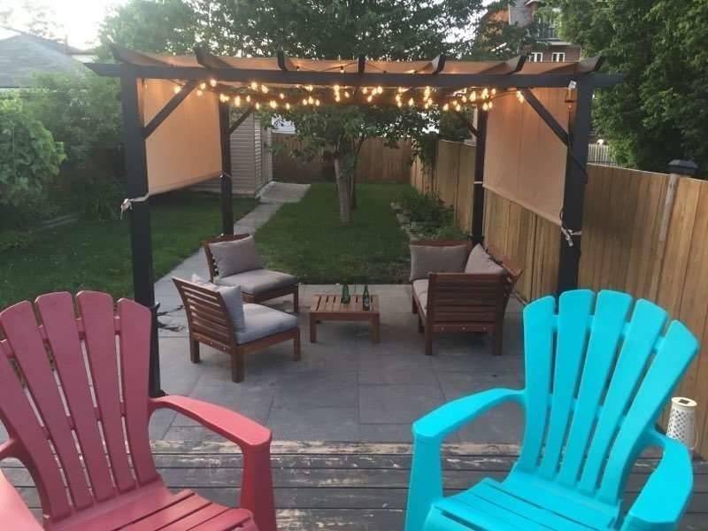

 Properties with this icon are courtesy of
TRREB.
Properties with this icon are courtesy of
TRREB.![]()
Nestled in one of Toronto's West End most desirable neighborhoods, 96 Manitoba St. is a beautifully renovated 3-bedroom,3-bathroom detached home that perfectly blends modern elegance with everyday comfort. This turnkey property boasts an open-concept design, featuring gleaming hardwood floors that lead to a stunning contemporary kitchen with stainless steel appliances and granite countertops. Every detail has been thoughtfully upgraded, making it completely move-in ready.A separate entrance leads to a fully equipped guest suite with a spacious family room, kitchen, and bathroom potencial for an in-law suite, or a private retreat. The deep backyard and deck offer the perfect setting for relaxation and entertaining, while the private driveway provides ample parking for two cars. Dont miss this incredible opportunity schedule your viewing today! Please note that all photos in this listing were taken prior to the current tenant moving in, and may not reflect the exact current condition of the unit.
- HoldoverDays: 30
- Architectural Style: 2-Storey
- Property Type: Residential Freehold
- Property Sub Type: Detached
- DirectionFaces: North
- Directions: Grand Ave. / Manitoba St
- Tax Year: 2024
- Parking Features: Private Double
- ParkingSpaces: 2
- Parking Total: 2
- WashroomsType1: 1
- WashroomsType1Level: Ground
- WashroomsType2: 1
- WashroomsType2Level: Second
- WashroomsType3: 1
- WashroomsType3Level: Basement
- BedroomsAboveGrade: 3
- BedroomsBelowGrade: 1
- Interior Features: Accessory Apartment, Carpet Free, In-Law Capability, In-Law Suite, Water Heater
- Basement: Finished, Separate Entrance
- Cooling: Central Air
- HeatSource: Gas
- HeatType: Forced Air
- ConstructionMaterials: Stucco (Plaster)
- Roof: Asphalt Shingle
- Sewer: Sewer
- Foundation Details: Poured Concrete
- LotSizeUnits: Feet
- LotDepth: 125.5
- LotWidth: 25
- PropertyFeatures: Library, Marina, Park, Place Of Worship, Public Transit, Rec./Commun.Centre
| School Name | Type | Grades | Catchment | Distance |
|---|---|---|---|---|
| {{ item.school_type }} | {{ item.school_grades }} | {{ item.is_catchment? 'In Catchment': '' }} | {{ item.distance }} |





















