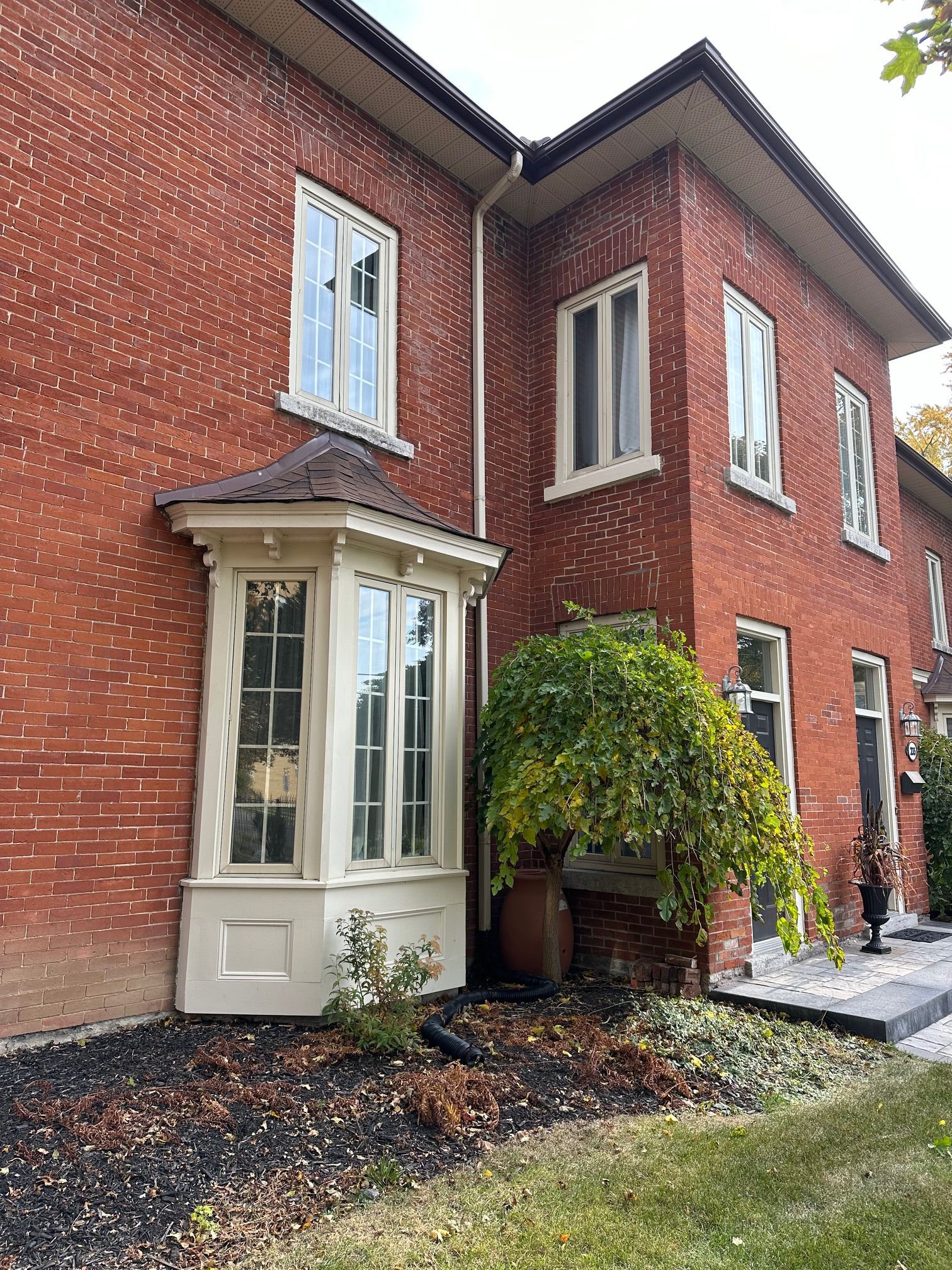$405,000
#3 - 237 John Street, Belleville, ON K8N 3G2
Belleville Ward, Belleville,















 Properties with this icon are courtesy of
TRREB.
Properties with this icon are courtesy of
TRREB.![]()
Premium East Hill located 2 storey condominium, Originally built in 1870 the stately red brick building was converted to condominiums in 1991. The soaring ceilings and oversized rooms of yesteryear offer todays condo owners a home full of charm and character. Glorious hardwood floors ,generous base boards, paneled bay window and modern amenities make this a place with its own intrinsic style. Open plan main floor Living dining and Kitchen, 2 pc bath in oversized hall, Elegant stair case to second level and Two good sized bedroom and extra large 4 pc bath with laundry . Condo fees include Yard maintenance, snow removal and exterior building maintenance.
- HoldoverDays: 90
- Architectural Style: 2-Storey
- Property Type: Residential Condo & Other
- Property Sub Type: Condo Townhouse
- Tax Year: 2024
- Parking Features: Reserved/Assigned
- ParkingSpaces: 1
- Parking Total: 1
- WashroomsType1: 1
- WashroomsType1Level: Second
- WashroomsType2: 1
- WashroomsType2Level: Main
- BedroomsAboveGrade: 2
- Interior Features: Carpet Free, Water Heater, Separate Hydro Meter
- Basement: Crawl Space
- Cooling: Central Air
- HeatSource: Gas
- HeatType: Forced Air
- ConstructionMaterials: Brick
- Roof: Asphalt Shingle
- Foundation Details: Stone
- Topography: Flat
- Parcel Number: 408290003
- PropertyFeatures: Clear View, Hospital, Level, Library, Park, Public Transit
| School Name | Type | Grades | Catchment | Distance |
|---|---|---|---|---|
| {{ item.school_type }} | {{ item.school_grades }} | {{ item.is_catchment? 'In Catchment': '' }} | {{ item.distance }} |
















