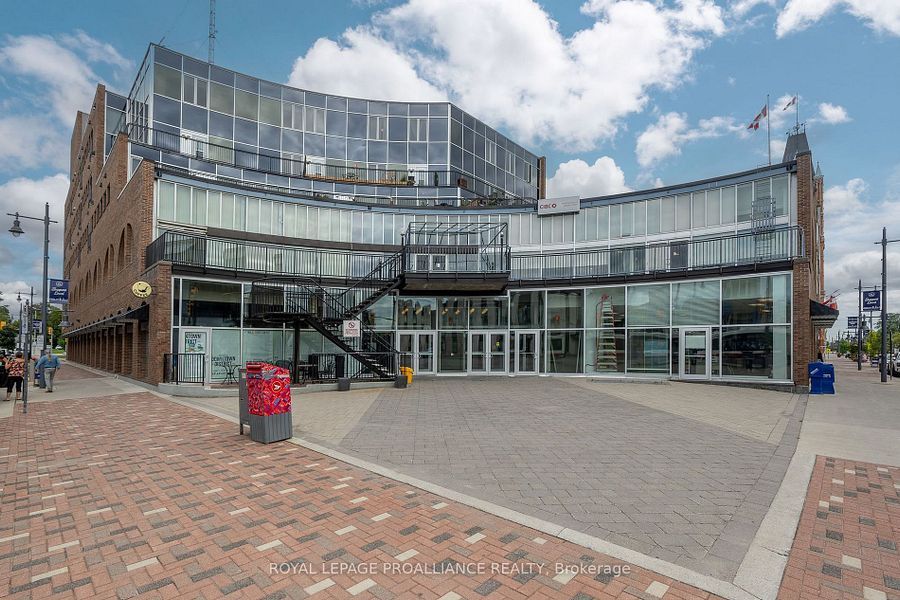$415,000
$10,000#505 - 199 Front Street, Belleville, ON K8N 5H5
Belleville Ward, Belleville,


























 Properties with this icon are courtesy of
TRREB.
Properties with this icon are courtesy of
TRREB.![]()
Welcome to Century Village in the heart of Belleville. This east facing modern condo offers style, comfort and convivence. Steps away from the city's Multi-cultural restaurants, variety of boutiques and the bustling Farmer's Market. The open concept living area opens to a generous kitchen with an abundance of cupboards, plus central island with breakfast bar. Perfect for meal preparation and entertaining. The bright living and dining area with Juliette Balcony overlooks Belleville's desirable Old East Hill. This unit features a generous Master Bedroom with spacious en-suite which has been modified with double sink and roll-in shower. The den and in-unit laundry and storage area complete the living space. The convenient heated underground parking is a plus. It's a short walk to Belleville's vibrant waterfront with walking and cycling trails, boat launches, and serviced marinas. The Belleville Yatch Club would be of interest to both sailing and power boaters. West Zwicks Park has walking and cycling trails along the Gorgeous Bay of Quite with lighted pathways, extensive playground, and Band Shell for family entertainment. This is an ideal location for a busy professional or retirement living.
- HoldoverDays: 90
- Architectural Style: Apartment
- Property Type: Residential Condo & Other
- Property Sub Type: Condo Apartment
- GarageType: Underground
- Tax Year: 2025
- Parking Features: Reserved/Assigned, Underground
- Parking Total: 1
- WashroomsType1: 1
- WashroomsType1Level: Main
- BedroomsAboveGrade: 1
- BedroomsBelowGrade: 1
- Interior Features: Air Exchanger, Auto Garage Door Remote, Carpet Free, Floor Drain, Primary Bedroom - Main Floor, Separate Heating Controls, Separate Hydro Meter, Storage, Storage Area Lockers, Water Heater
- Basement: Separate Entrance, Walk-Up
- Cooling: Central Air
- HeatSource: Electric
- HeatType: Forced Air
- ConstructionMaterials: Brick
- Parcel Number: 408660051
- PropertyFeatures: Hospital, Arts Centre, Clear View, Marina, Park, Public Transit
| School Name | Type | Grades | Catchment | Distance |
|---|---|---|---|---|
| {{ item.school_type }} | {{ item.school_grades }} | {{ item.is_catchment? 'In Catchment': '' }} | {{ item.distance }} |



























