$419,999
$28,212444 Sidney Street, Belleville, ON K8P 4A1
Belleville Ward, Belleville,
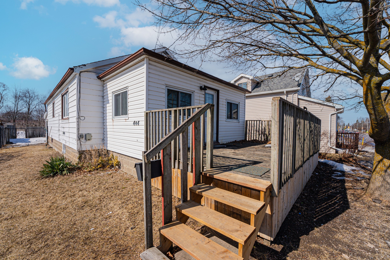
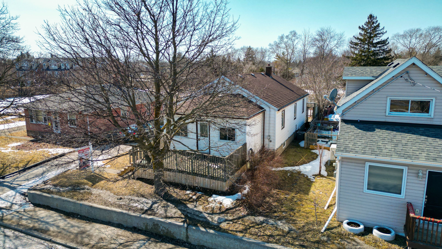
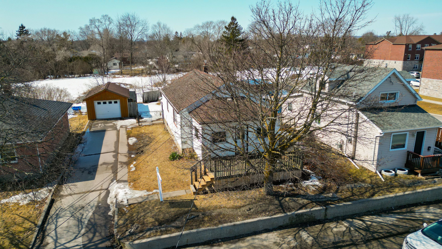


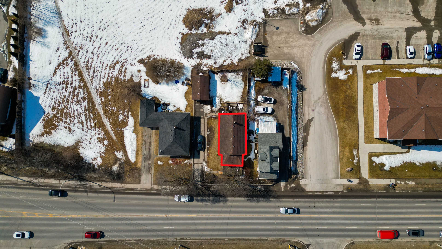
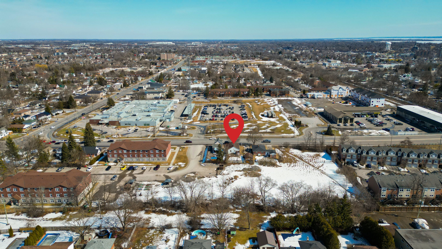
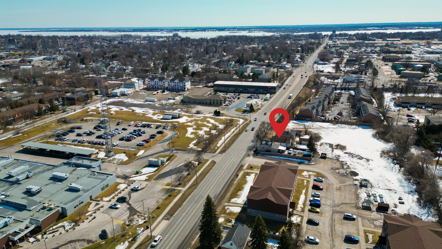
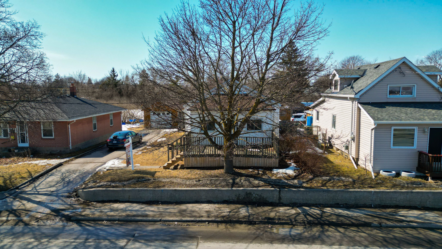
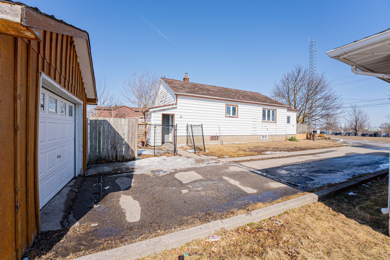
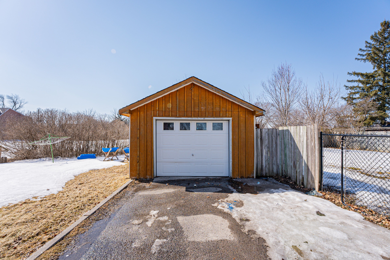
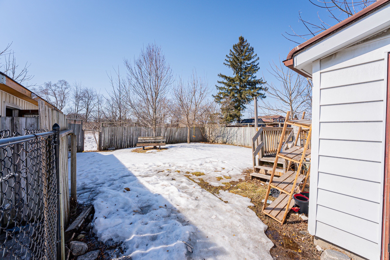
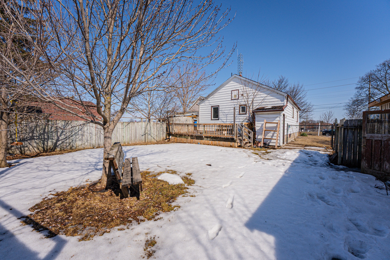
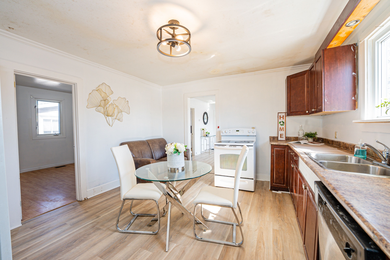
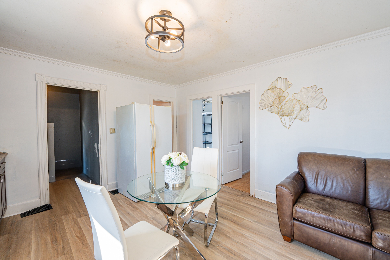
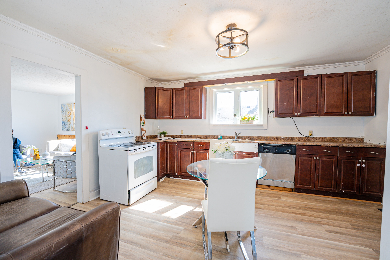
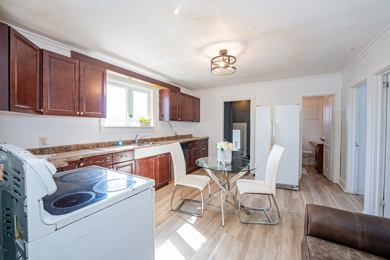
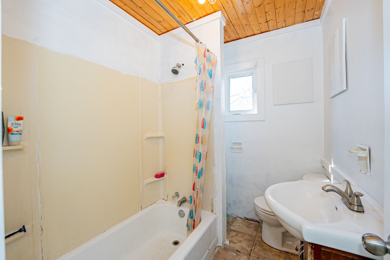
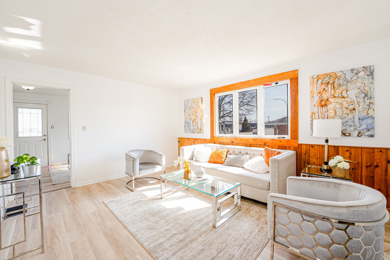
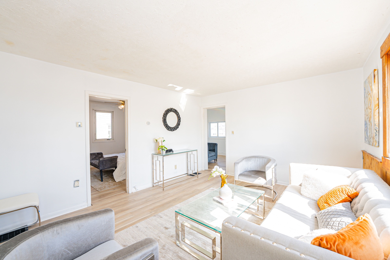
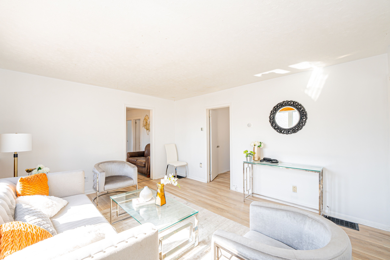
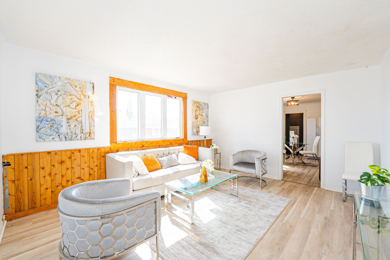
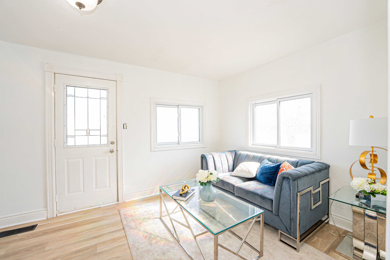
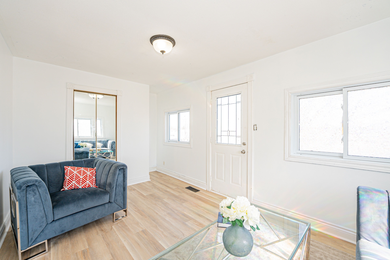
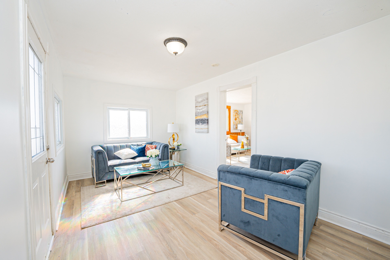
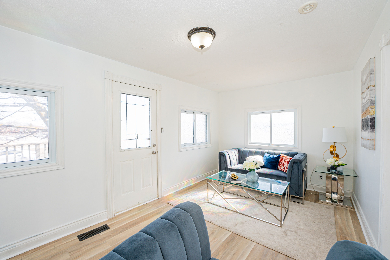
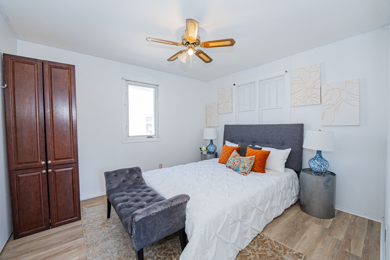
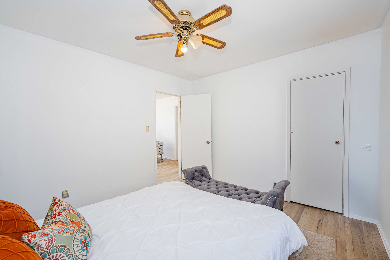
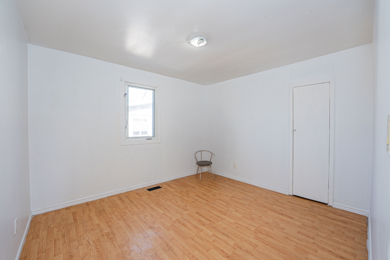
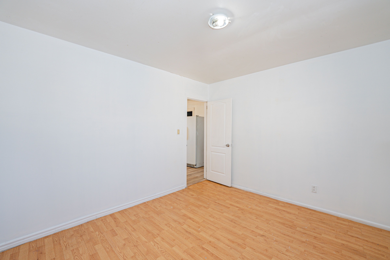
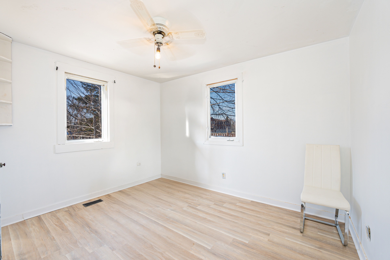
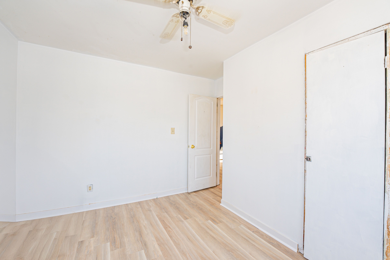
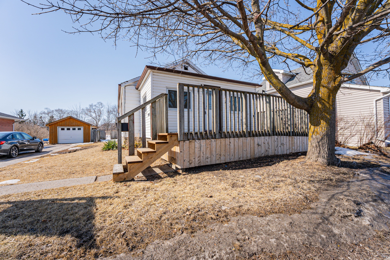
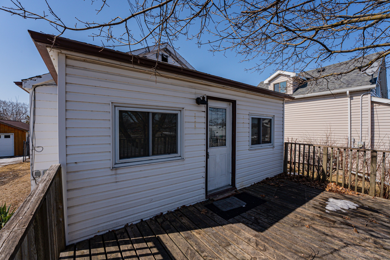
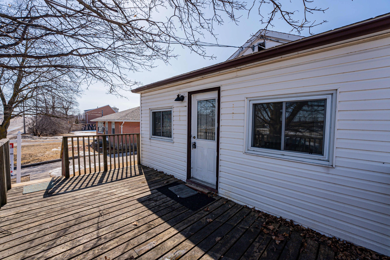
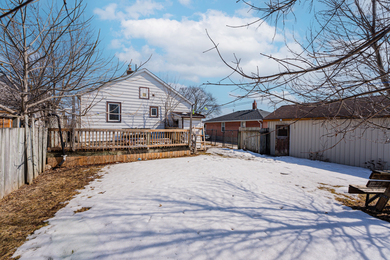
 Properties with this icon are courtesy of
TRREB.
Properties with this icon are courtesy of
TRREB.![]()
Location!!Location!! Attention Renovators, Flippers, Investors. This is the fixer-upper you've been waiting for. Detached Bungalow With 3 Bedrooms At Upper Level, Situated On Huge Lot 54*112 Feet. Separate Entrance 2 Bedroom Basement For Extra Income. Huge Backyard. Driveway With 4 Car Parking's. Close To Schools, Parks, Shopping Centre And Public Transit On Doorstep, Bayview Mall, Bay Of Quinte Lake,10 Mins To 401. Trails, Ymca.Please note the property is being sold "as is, where is", condition. This House Has Too Much To Offer, Better Book Your Showing Today! Don't Miss This Opportunity!!
- HoldoverDays: 90
- Architectural Style: Bungalow
- Property Type: Residential Freehold
- Property Sub Type: Detached
- DirectionFaces: West
- GarageType: Detached
- Directions: Sidney St/ College St W/Moira St W
- Tax Year: 2024
- ParkingSpaces: 3
- Parking Total: 4
- WashroomsType1: 1
- WashroomsType2: 1
- BedroomsAboveGrade: 3
- BedroomsBelowGrade: 2
- Basement: Partially Finished, Separate Entrance
- Cooling: Central Air
- HeatSource: Gas
- HeatType: Forced Air
- ConstructionMaterials: Vinyl Siding
- Roof: Not Applicable
- Sewer: Sewer
- Foundation Details: Not Applicable
- Parcel Number: 404290451
- LotSizeUnits: Feet
- LotDepth: 112
- LotWidth: 54
| School Name | Type | Grades | Catchment | Distance |
|---|---|---|---|---|
| {{ item.school_type }} | {{ item.school_grades }} | {{ item.is_catchment? 'In Catchment': '' }} | {{ item.distance }} |





































