$524,900
#33 - 985 Limeridge Road, Hamilton, ON L8W 1X9
Berrisfield, Hamilton,
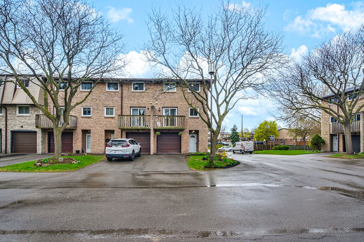
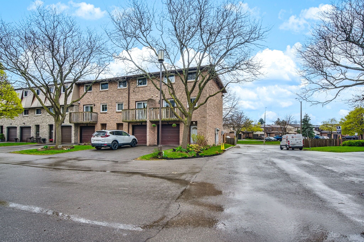
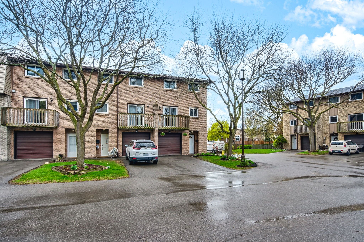
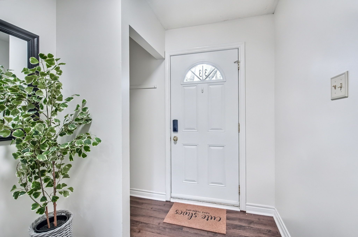
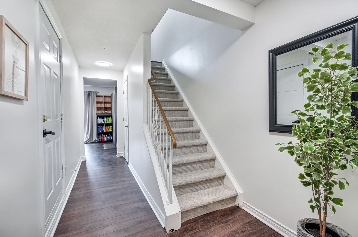
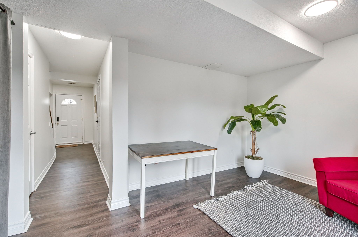
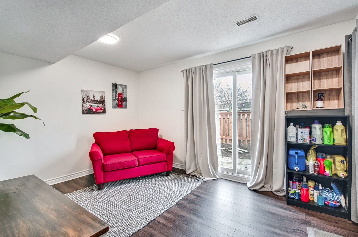
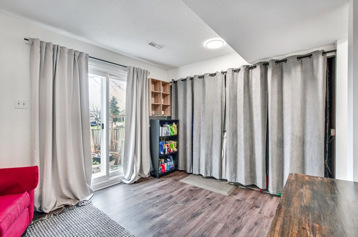
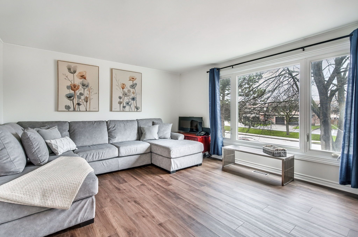
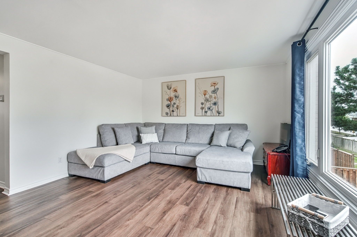
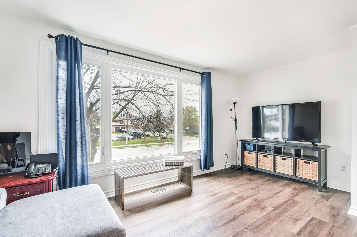
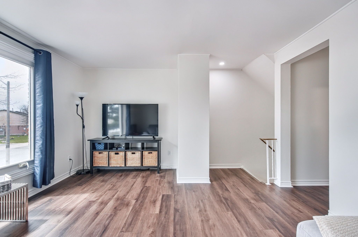
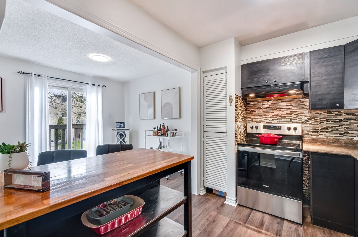
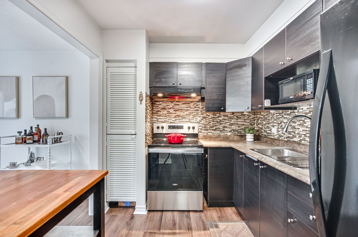
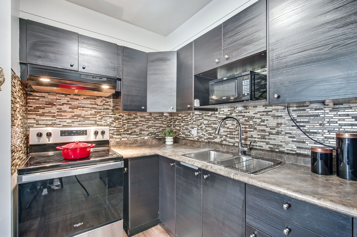
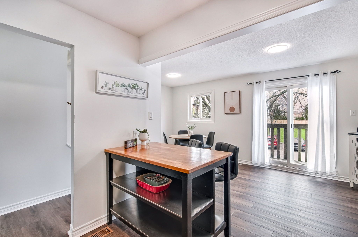
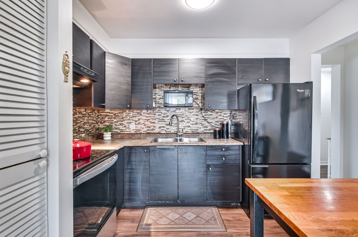
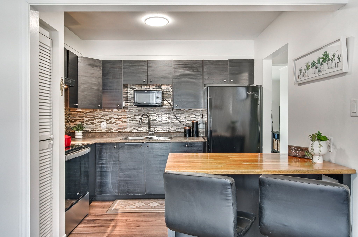
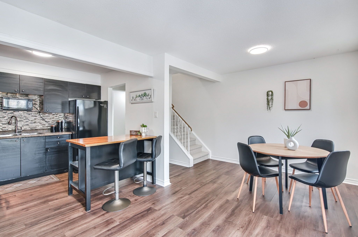
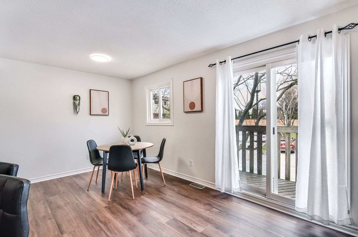
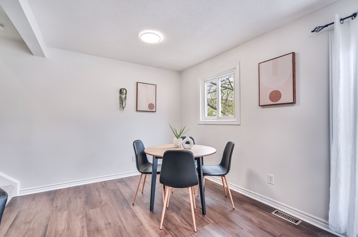
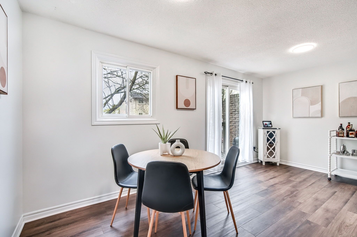
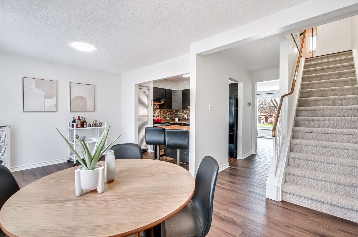
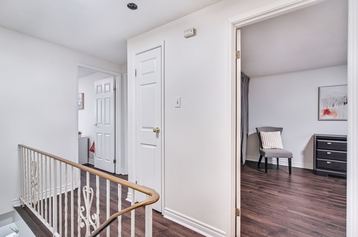
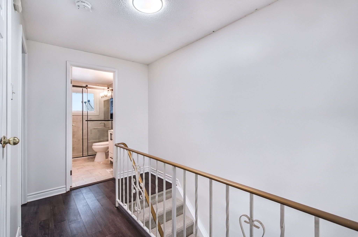
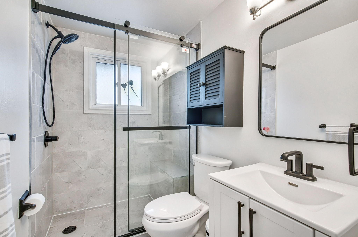
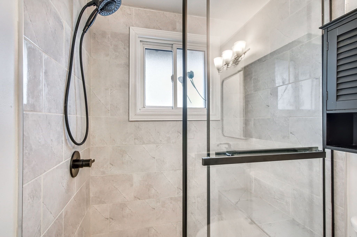
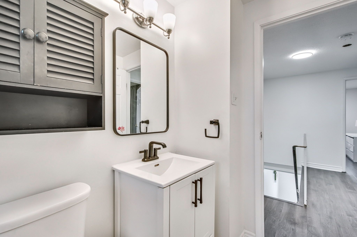
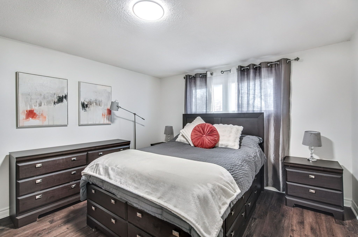
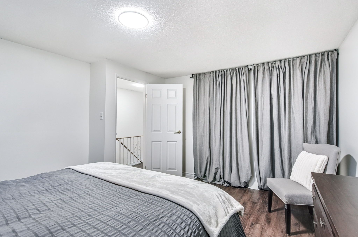
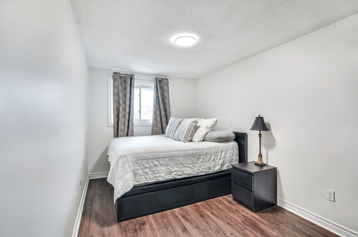
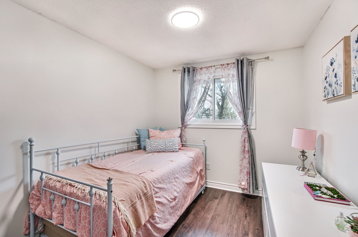
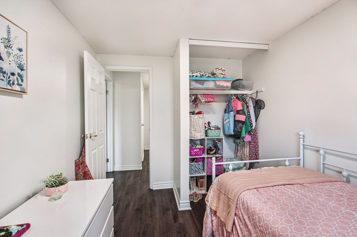
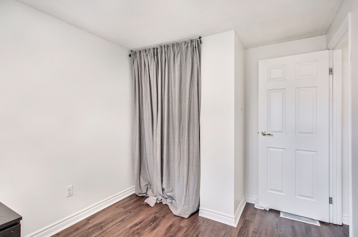

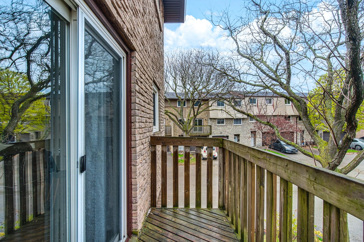
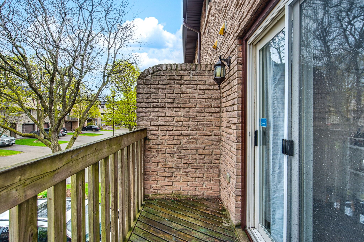
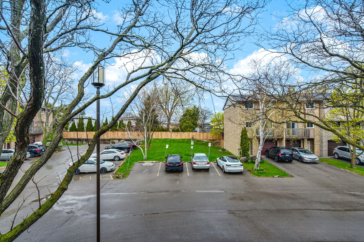
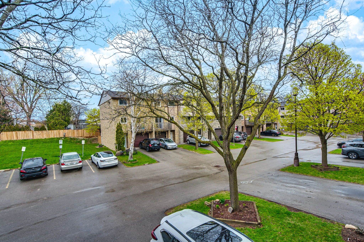
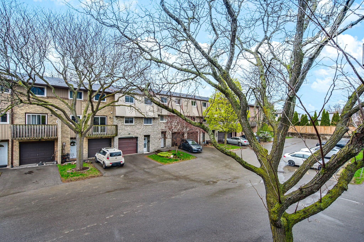
 Properties with this icon are courtesy of
TRREB.
Properties with this icon are courtesy of
TRREB.![]()
Welcome to 985 Limeridge Rd E #33 a charming and affordable townhome nestled in a family-friendly enclave just off Limeridge Rd. This move-in ready home features 3 spacious bedrooms, 2 bathrooms, and a newly fenced, landscaped backyard with a balcony that overlooks the quiet community. Freshly painted with new flooring and tasteful updates to both the kitchen and bathroom, this unit is perfect for first-time buyers looking for a place to call home. Enjoy the convenience of an attached garage plus an additional driveway parking spot, ample visitor parking, and excellent walkability with easy access to bus routes, shopping, schools, parks, and all amenities. A well-maintained home in a well-connected location.
- HoldoverDays: 90
- Architectural Style: 3-Storey
- Property Type: Residential Condo & Other
- Property Sub Type: Condo Townhouse
- GarageType: Attached
- Directions: Upper Ottawa Street
- Tax Year: 2024
- Parking Features: Private
- ParkingSpaces: 1
- Parking Total: 2
- WashroomsType1: 1
- WashroomsType1Level: Main
- WashroomsType2: 1
- WashroomsType2Level: Third
- BedroomsAboveGrade: 3
- Interior Features: Water Heater
- Cooling: Central Air
- HeatSource: Gas
- HeatType: Forced Air
- ConstructionMaterials: Brick
- Roof: Asphalt Shingle
- Foundation Details: Concrete
- Parcel Number: 180710033
| School Name | Type | Grades | Catchment | Distance |
|---|---|---|---|---|
| {{ item.school_type }} | {{ item.school_grades }} | {{ item.is_catchment? 'In Catchment': '' }} | {{ item.distance }} |









































