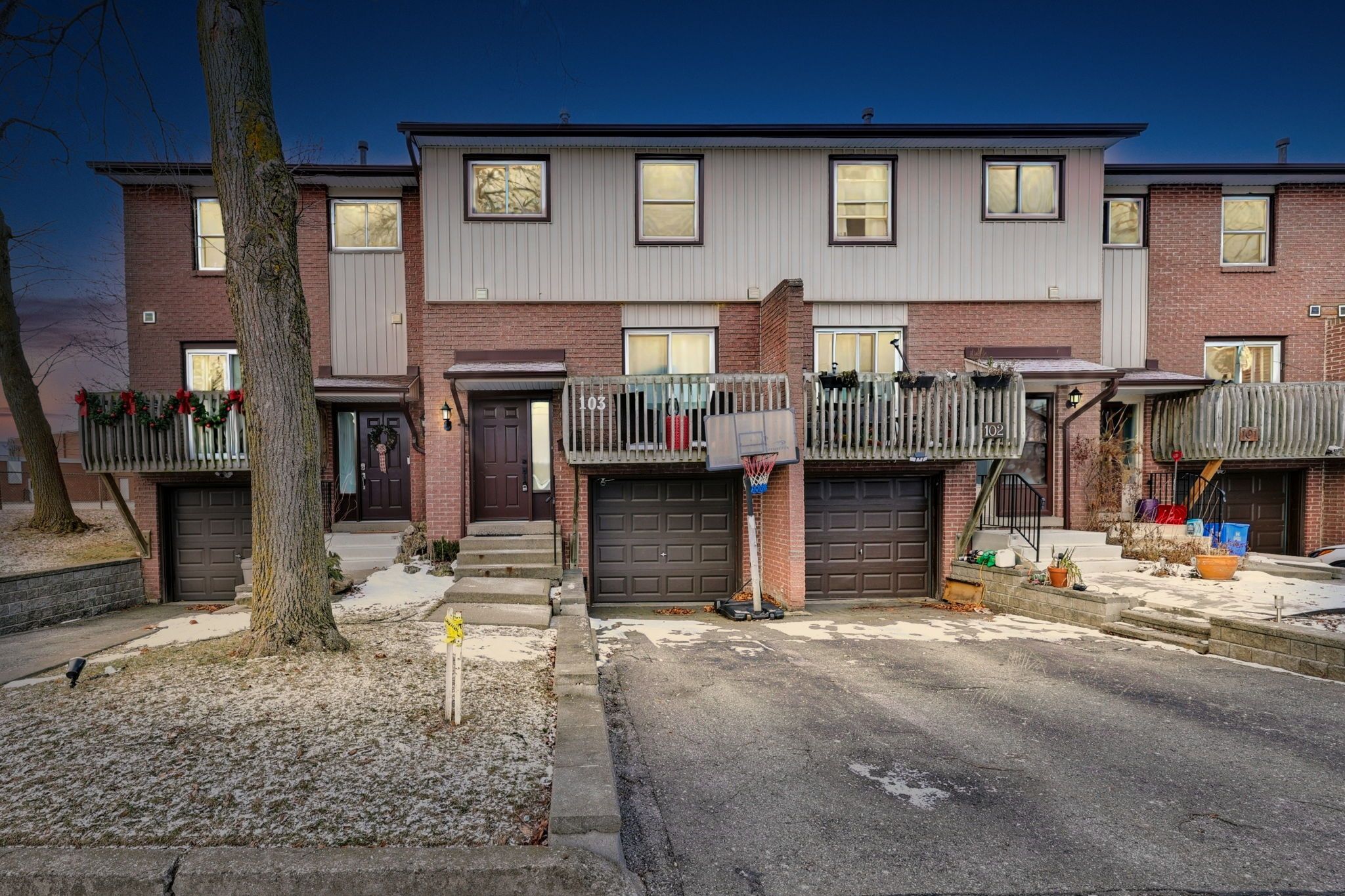$539,900
#103 - 1115 Paramount Drive, Hamilton, ON L8J 1P6
Stoney Creek, Hamilton,








































 Properties with this icon are courtesy of
TRREB.
Properties with this icon are courtesy of
TRREB.![]()
This beautiful street-facing townhouse on Paramount offers the perfect combination of modern living and convenience. With visitor parking right at your doorstep, you'll enjoy easy access to everything you need. Inside, the home features three spacious bedrooms, two updated bathrooms, and a bright, open main floor with brand-new flooring. Step outside onto your private walkout balcony, the perfect spot to relax and take in the views. Recent updates include a new A/C unit (2023), a new furnace (2024), a new roof (2023), updated windows (2022), and a fresh new front door (2023). The location couldnt be more idealminutes from top-rated schools, parks, and hiking trails, with easy access to highways and the bustling Heritage Green Sports Park. Plus, enjoy the nearby community dog park and Taros Falls, Shopping, all just around the corner.This is an incredible opportunity to own a home that offers both style and convenience in one of the most sought-after areas of Stoney Creek. Dont miss your chance to make it yours at this amazing value!
- HoldoverDays: 60
- Architectural Style: 2-Storey
- Property Type: Residential Condo & Other
- Property Sub Type: Condo Townhouse
- GarageType: Attached
- Tax Year: 2024
- Parking Features: Private
- ParkingSpaces: 1
- Parking Total: 2
- WashroomsType1: 1
- WashroomsType1Level: Main
- WashroomsType2: 1
- WashroomsType2Level: Second
- BedroomsAboveGrade: 3
- Basement: Full, Finished
- Cooling: Central Air
- HeatSource: Gas
- HeatType: Forced Air
- LaundryLevel: Lower Level
- ConstructionMaterials: Aluminum Siding, Brick Front
- Roof: Asphalt Shingle
- Parcel Number: 180730063
- PropertyFeatures: Park, Public Transit, School, School Bus Route
| School Name | Type | Grades | Catchment | Distance |
|---|---|---|---|---|
| {{ item.school_type }} | {{ item.school_grades }} | {{ item.is_catchment? 'In Catchment': '' }} | {{ item.distance }} |









































