$499,000
$50,000#3 - 1355 Upper Gage Avenue, Hamilton, ON L8W 1Y2
Gurnett, Hamilton,
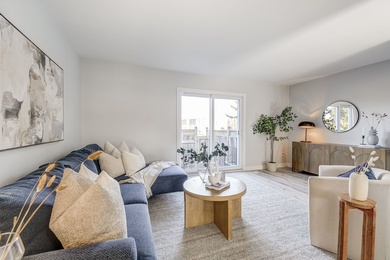
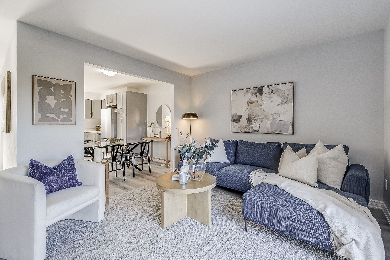
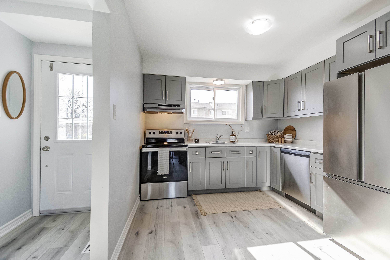
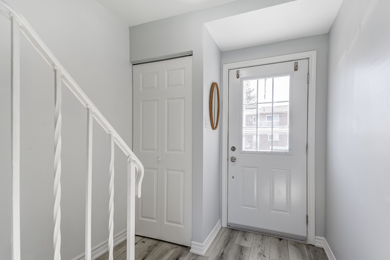
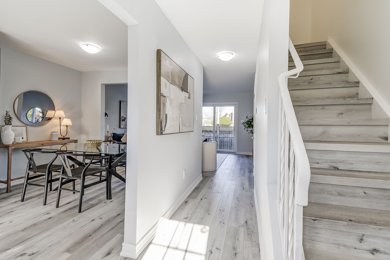
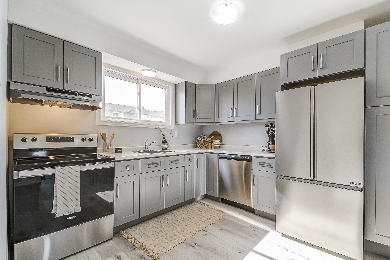
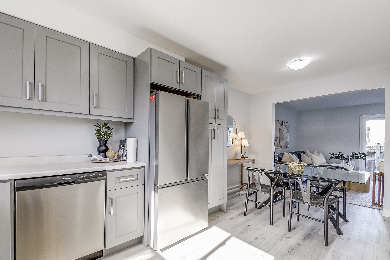
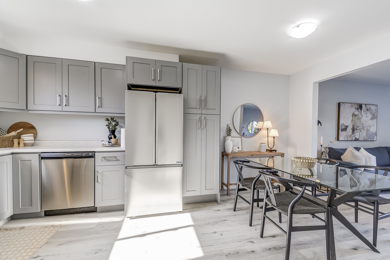
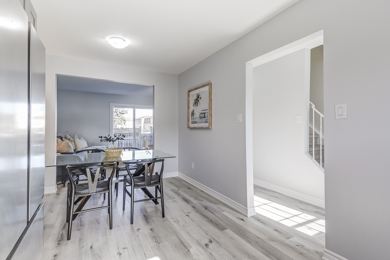

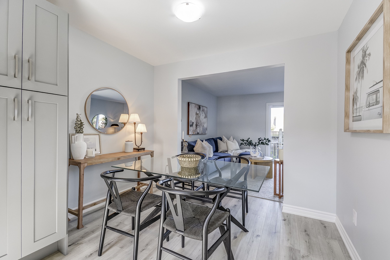
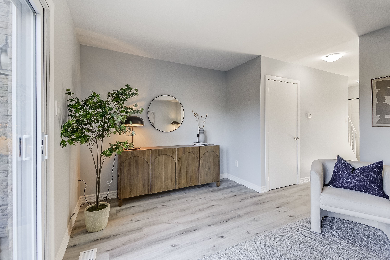
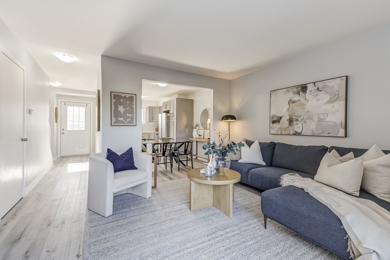
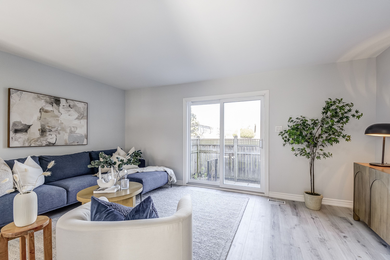
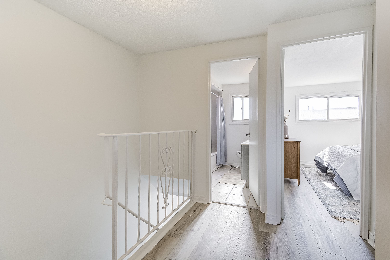
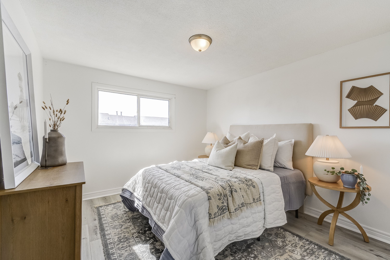
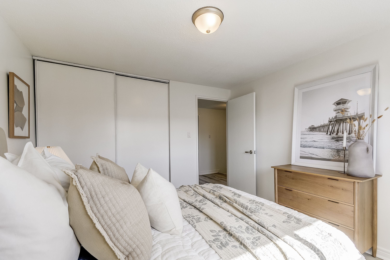
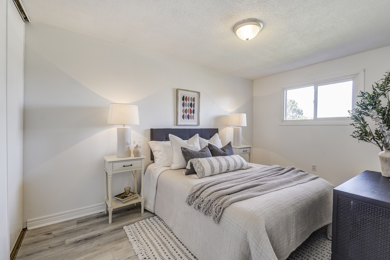
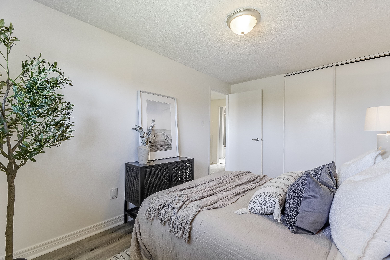
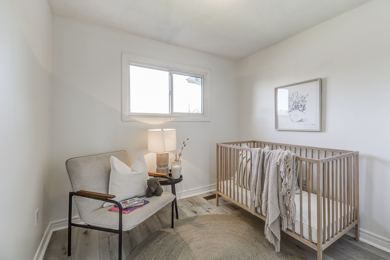
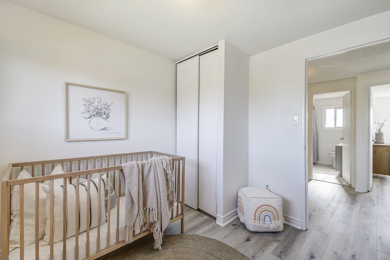
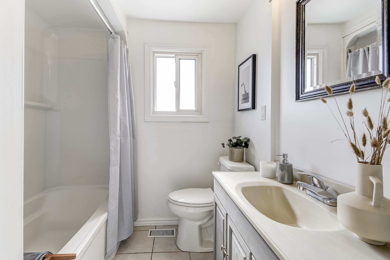
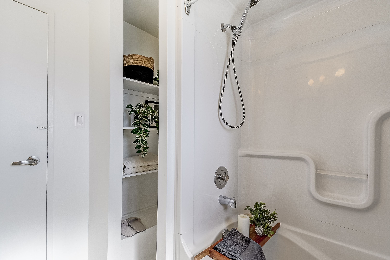
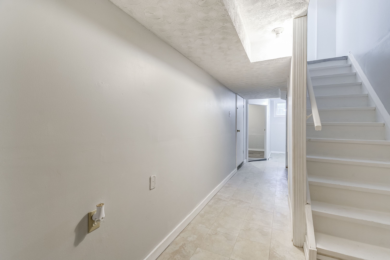
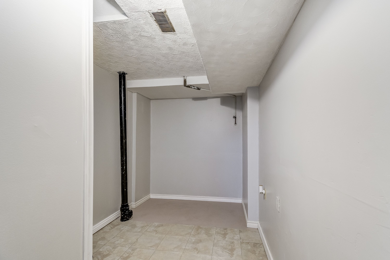
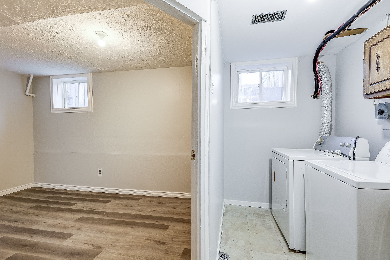
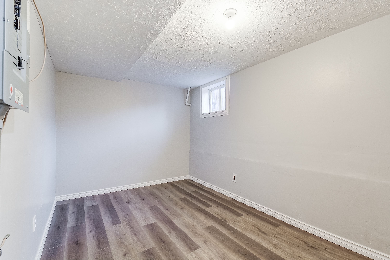
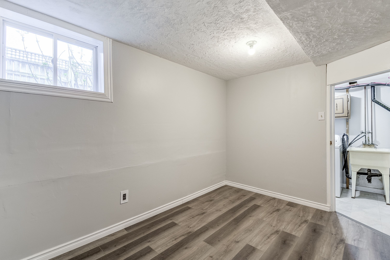
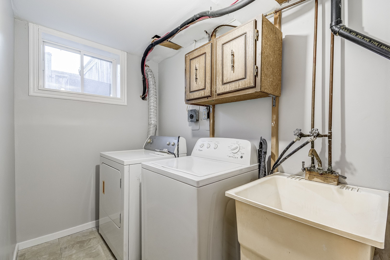
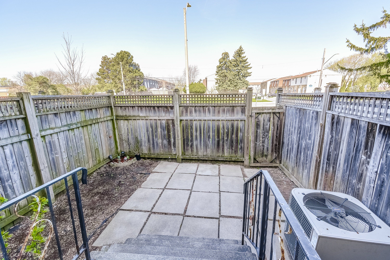
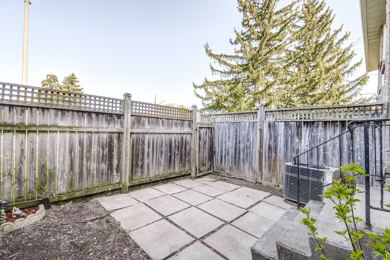
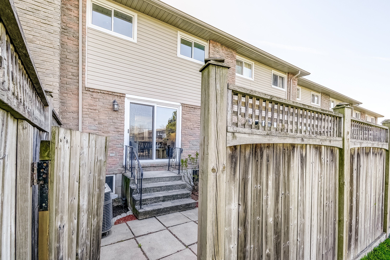
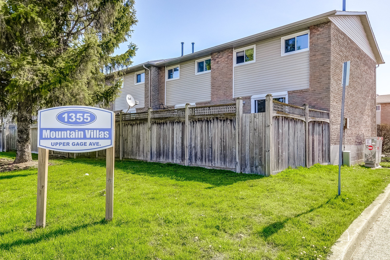
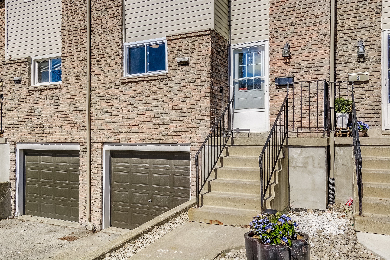
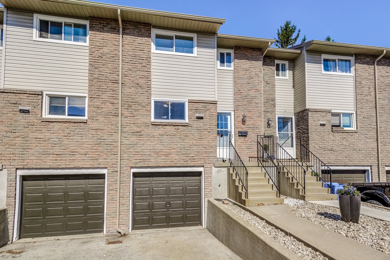
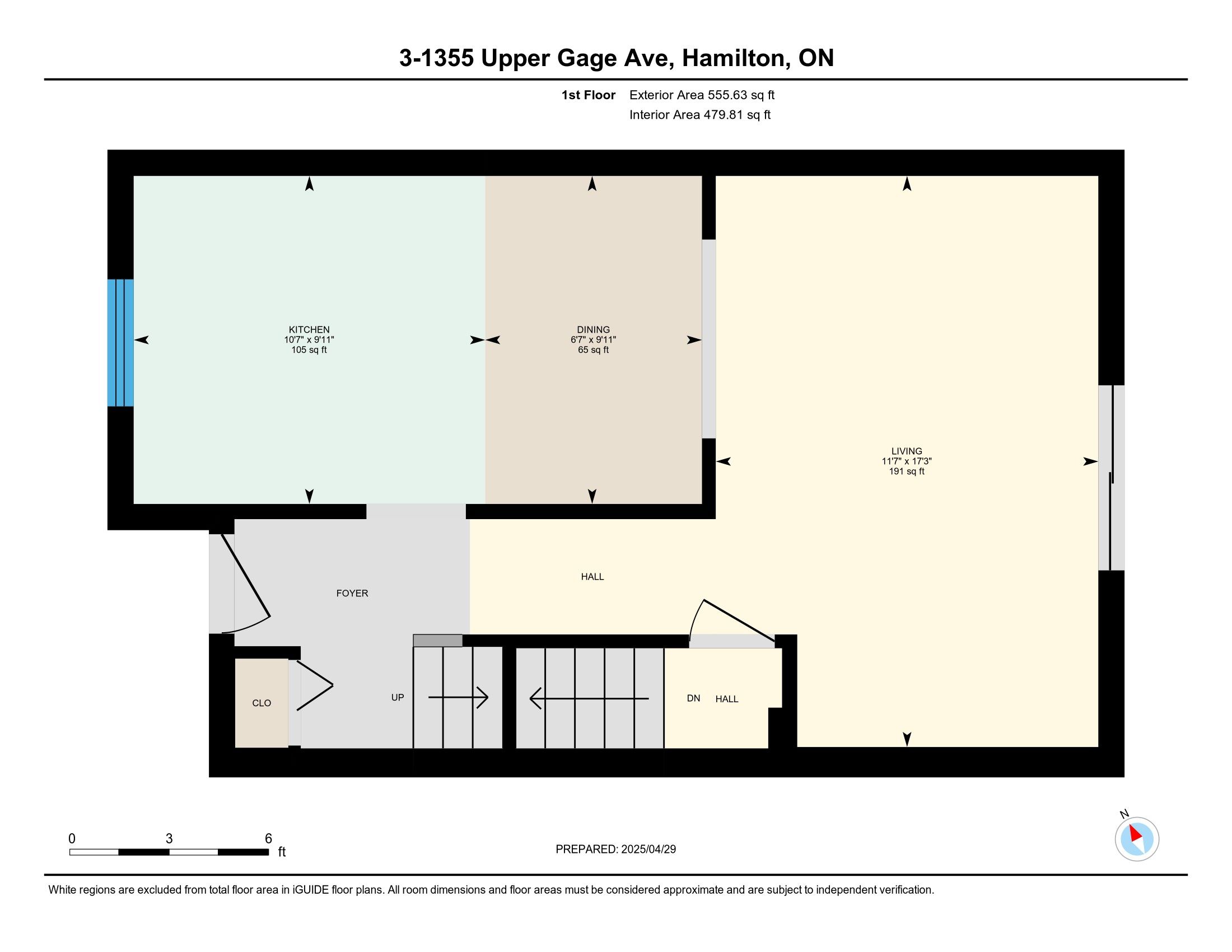
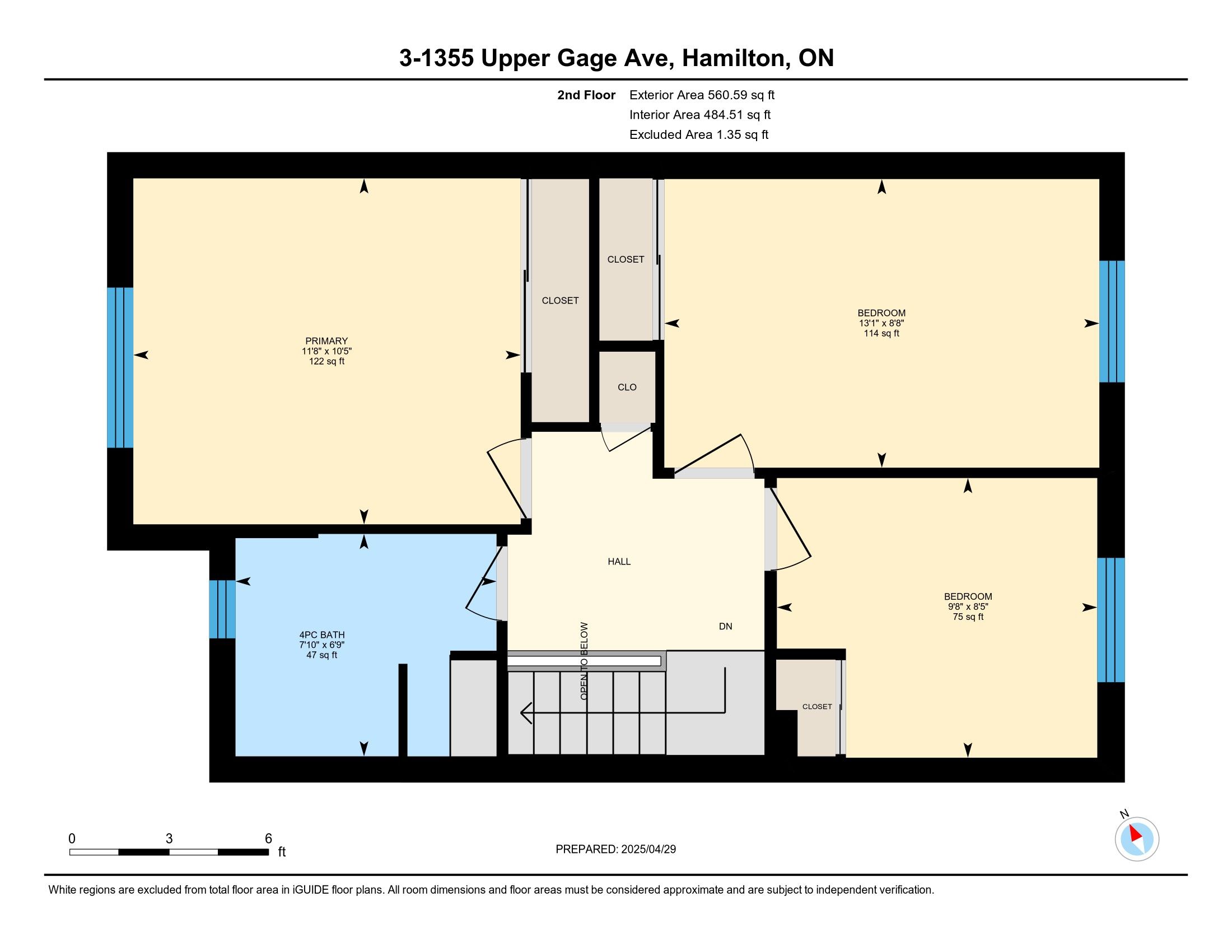
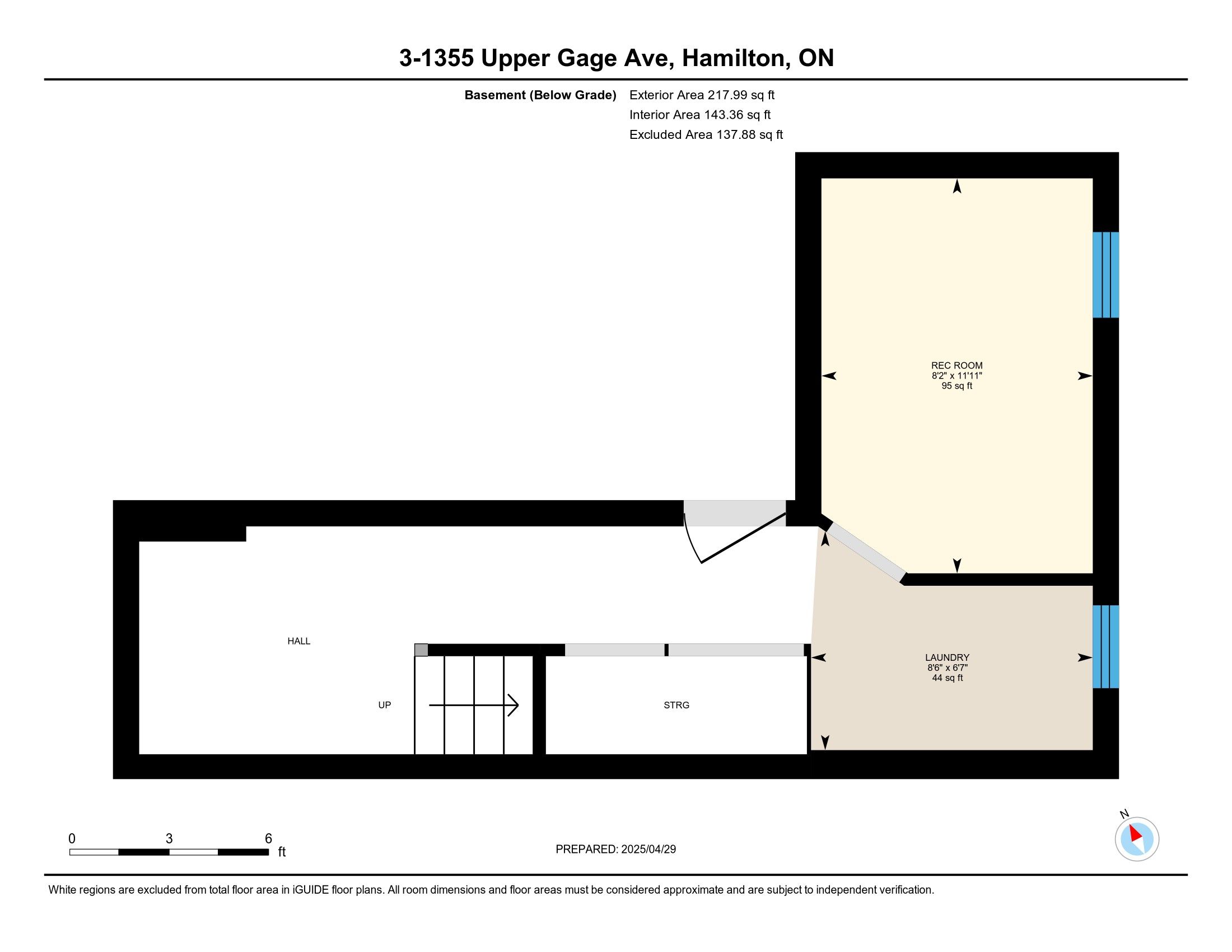
 Properties with this icon are courtesy of
TRREB.
Properties with this icon are courtesy of
TRREB.![]()
BRAND NEW FROM THE INSIDE! This beautifully renovated 3-bedroom, 1-bathroom townhome stands out the moment you walk in. Located in the desirable, centrally located Hamilton Mountain area, you'll enjoy walking access to parks, schools, shops, transit, and more all in a family-friendly community. The inviting foyer includes a convenient coat closet. Step into the stunning new kitchen with stainless steel appliances, chic countertops, and brand new flooring. A spacious dining room sits just off the kitchen, perfect for family meals or entertaining guests. The open-concept layout is filled with natural light, and the spacious living room offers walk-out access to the private yard. Upstairs, you'll find three generously sized bedrooms and a fully updated bathroom. The finished basement provides a large family room that's perfect for a home office, gym, or play area. Enjoy in-suite laundry and direct access to the garage. Freshly painted and move-in ready. Book your showing before its gone!
- Architectural Style: 2-Storey
- Property Type: Residential Condo & Other
- Property Sub Type: Condo Townhouse
- GarageType: Attached
- Directions: Upper Gage and Stonechurch
- Tax Year: 2024
- Parking Features: Mutual
- ParkingSpaces: 1
- Parking Total: 2
- WashroomsType1: 1
- WashroomsType1Level: Second
- BedroomsAboveGrade: 3
- Interior Features: Other
- Basement: Finished
- Cooling: Central Air
- HeatSource: Gas
- HeatType: Forced Air
- ConstructionMaterials: Aluminum Siding, Brick
- Parcel Number: 180830006
| School Name | Type | Grades | Catchment | Distance |
|---|---|---|---|---|
| {{ item.school_type }} | {{ item.school_grades }} | {{ item.is_catchment? 'In Catchment': '' }} | {{ item.distance }} |







































