$779,900
#5 - 210 FARLEY Road, Centre Wellington, ON N1M 0H2
Fergus, Centre Wellington,

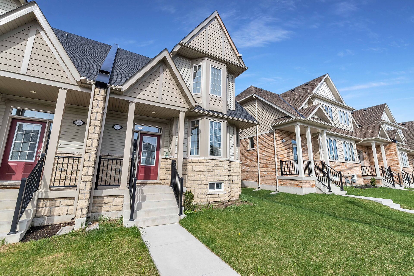
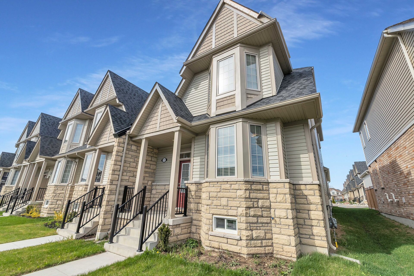
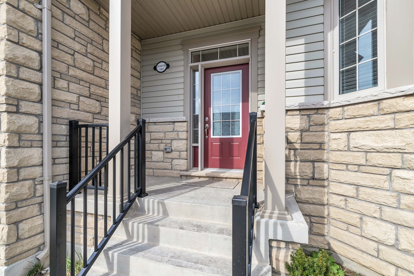
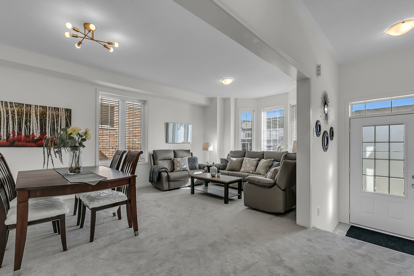

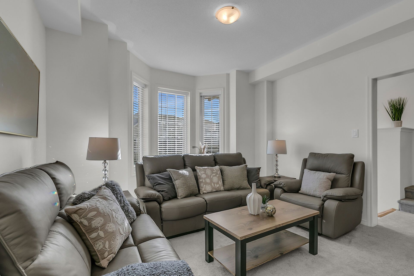
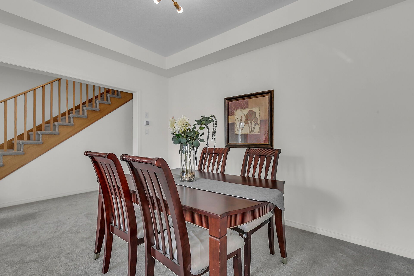
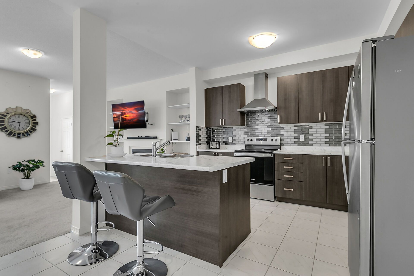
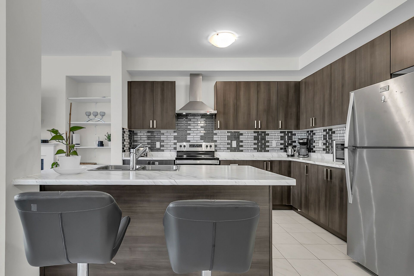
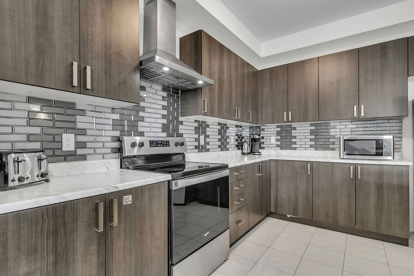

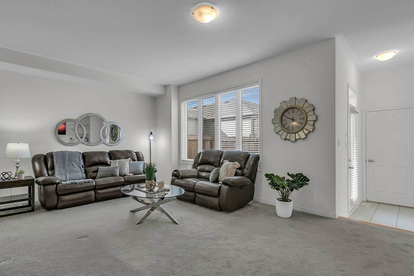

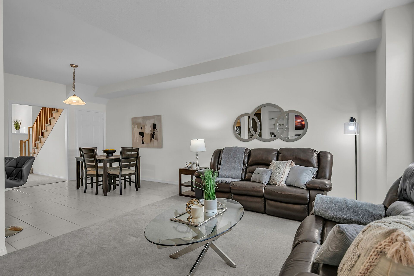
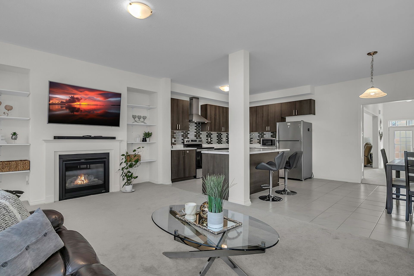
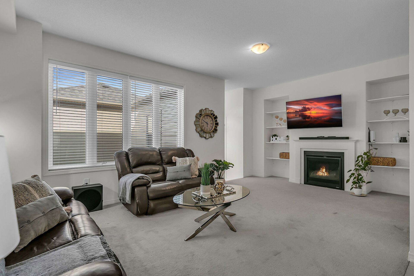
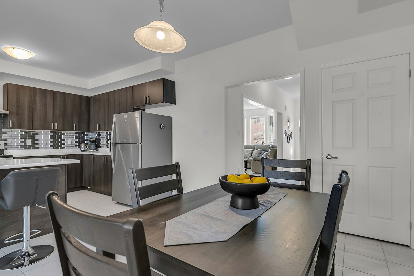
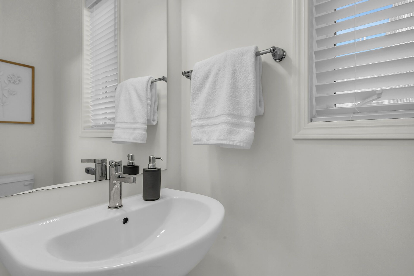
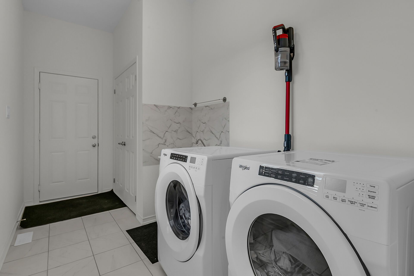
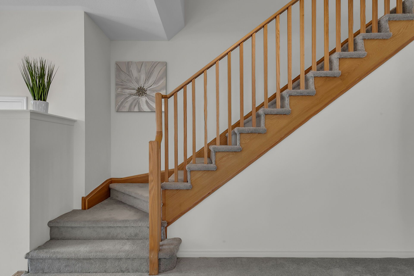
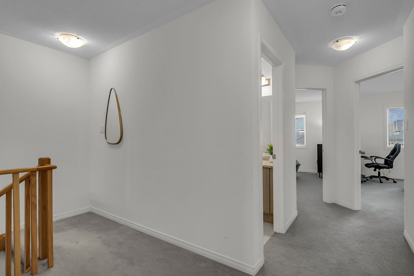
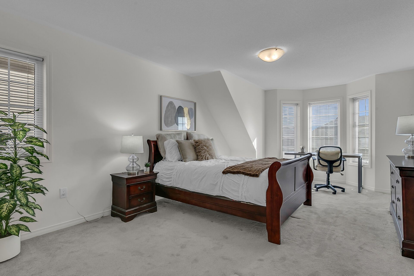
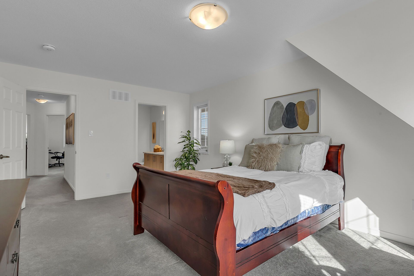
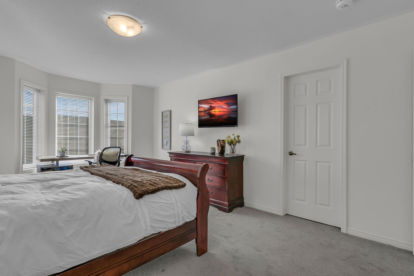
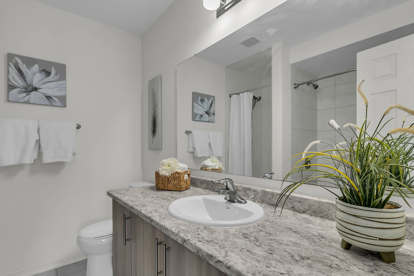
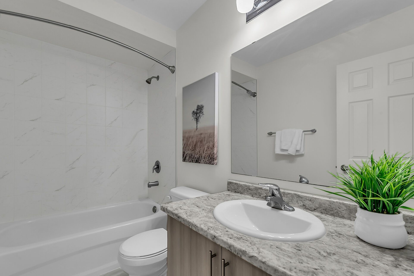
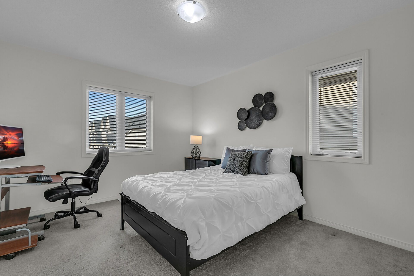
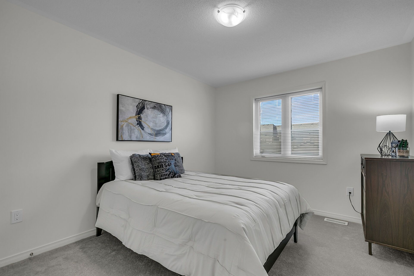
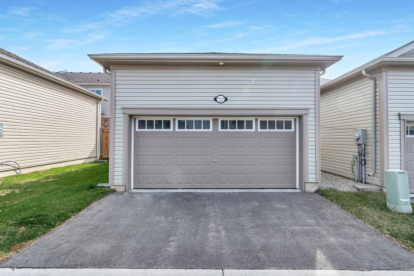
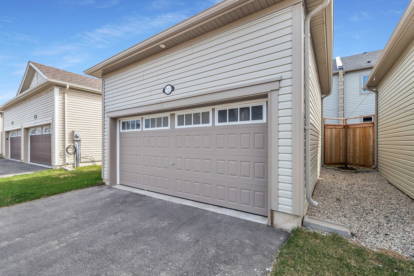
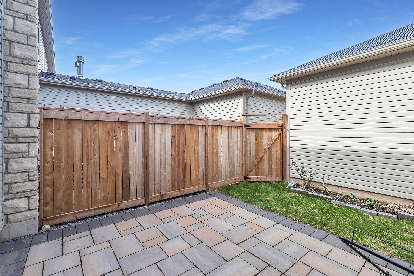
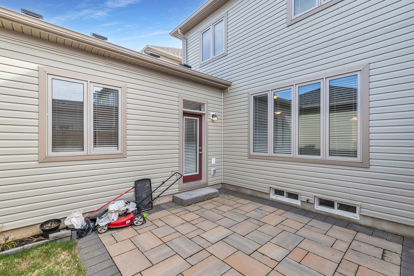
 Properties with this icon are courtesy of
TRREB.
Properties with this icon are courtesy of
TRREB.![]()
Welcome to 5-210 Farley Rd! The PERFECT townhouse is now on the market! This immaculate 2-storey 2,100+ sq.ft. Corner Unit features 3 bedrooms, 2.5 bathrooms and a 2-car Garage. Walk into this bright home and take in the 9ft ceilings and oversized windows. The layout is fantastic, with the formal living and dining room right off the entrance, perfect for family living and entertaining. Theyll lead you directly into the heart of the home - the Kitchen, a chefs dream! Ample storage and counter-space, stainless steel appliances, plus a large island, complete with a breakfast bar and dining area. The great room offers even more space, with built-ins and a cozy gas fireplace; its the perfect spot for movie night. Completed by a main-floor laundry room and mud room with garage access. Upstairs, youll find a full bathroom and 2 generously sized bedrooms. The master suite is luxurious, with a private 4-piece ensuite and walk-in closet. In the basement, youll find immense potential! Unfinished with a rough-in for a bathroom, envision maybe a home office? The ultimate recreation room? Its yours to create! The backyard is private and fully fenced, with a beautiful patio and green space, its a great summer oasis! Perfectly situated in a quiet family-oriented neighborhood in desirable Fergus, close to many parks, trails, and amenities. Dont miss your opportunity - schedule a safe and private showing today!
- HoldoverDays: 30
- Architectural Style: 2-Storey
- Property Type: Residential Condo & Other
- Property Sub Type: Condo Townhouse
- GarageType: Attached
- Directions: Beatty line / Farley rd
- Tax Year: 2025
- Parking Features: Private
- ParkingSpaces: 1
- Parking Total: 3
- WashroomsType1: 1
- WashroomsType1Level: Main
- WashroomsType2: 1
- WashroomsType2Level: Second
- WashroomsType3: 1
- WashroomsType3Level: Second
- BedroomsAboveGrade: 3
- Fireplaces Total: 1
- Interior Features: Auto Garage Door Remote, Rough-In Bath, Sump Pump, Water Heater
- Basement: Unfinished, Full
- HeatSource: Gas
- HeatType: Forced Air
- LaundryLevel: Main Level
- ConstructionMaterials: Stone, Vinyl Siding
- Roof: Asphalt Shingle
- Foundation Details: Poured Concrete
- Parcel Number: 714040602
- PropertyFeatures: Sloping, Place Of Worship, Hospital
| School Name | Type | Grades | Catchment | Distance |
|---|---|---|---|---|
| {{ item.school_type }} | {{ item.school_grades }} | {{ item.is_catchment? 'In Catchment': '' }} | {{ item.distance }} |

