$737,500
74 Ambereen Place, Clarington, ON L1C 7H5
Bowmanville, Clarington,
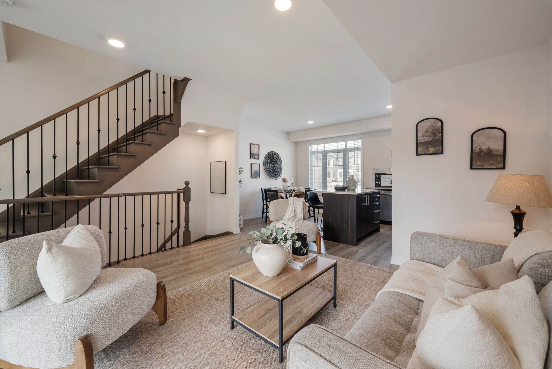
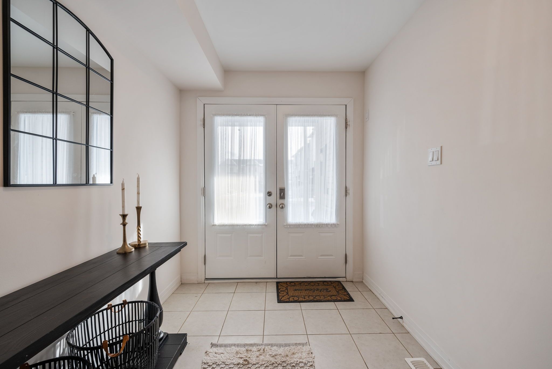
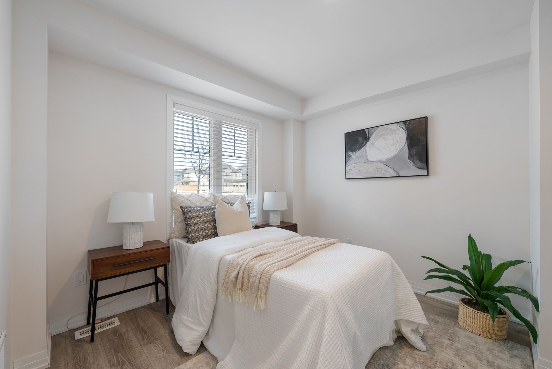
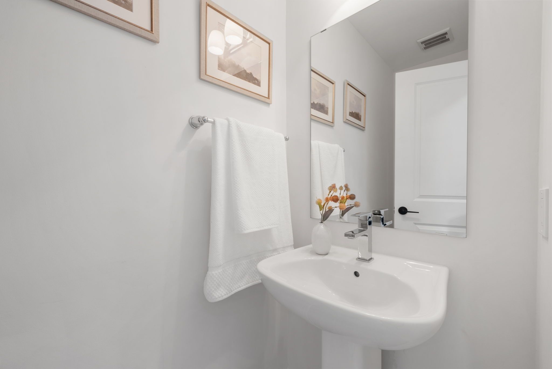

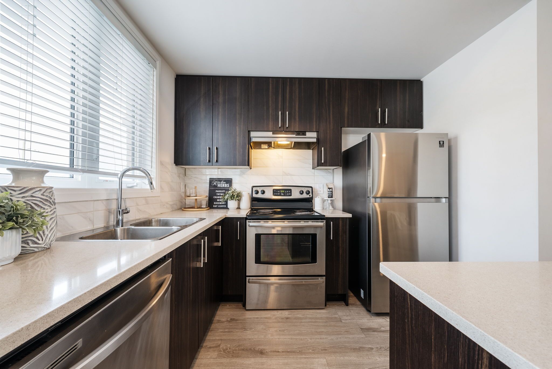
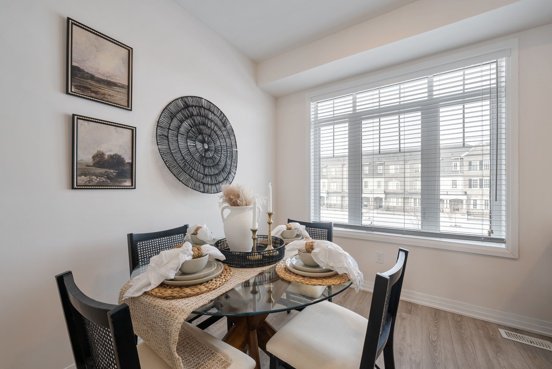
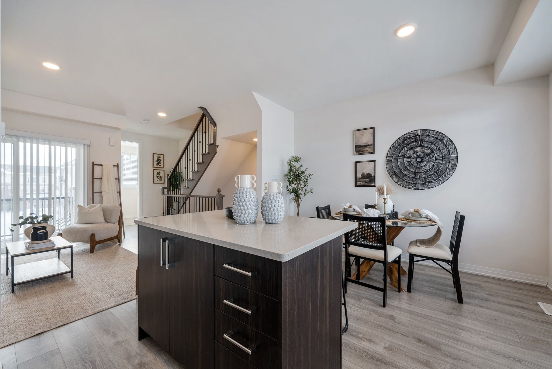
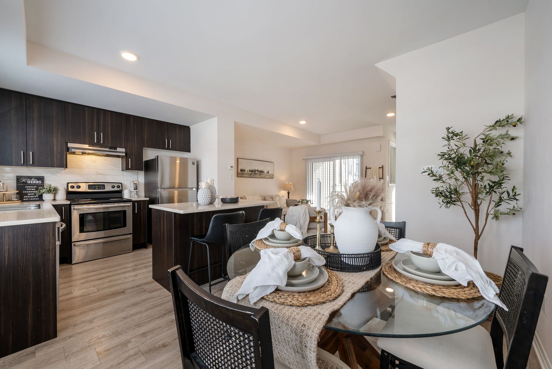

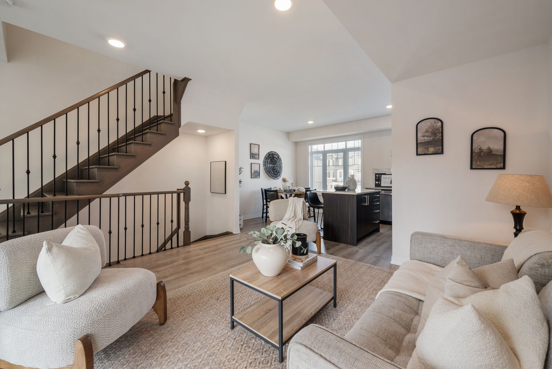


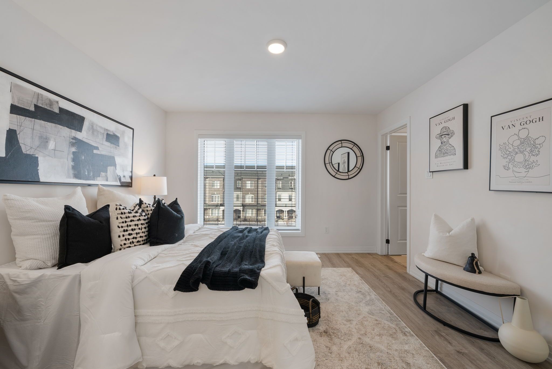
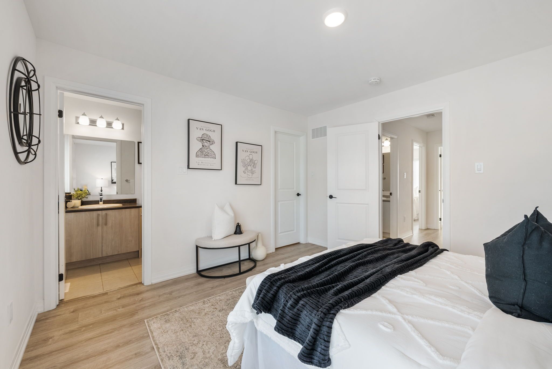
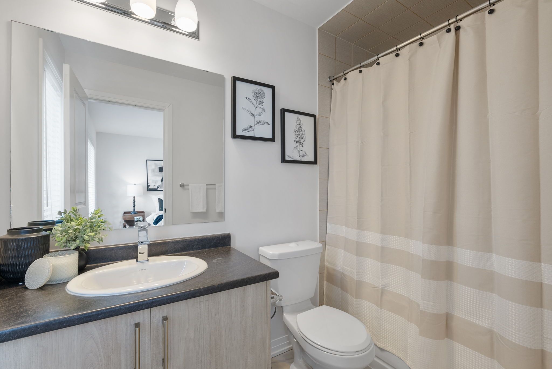
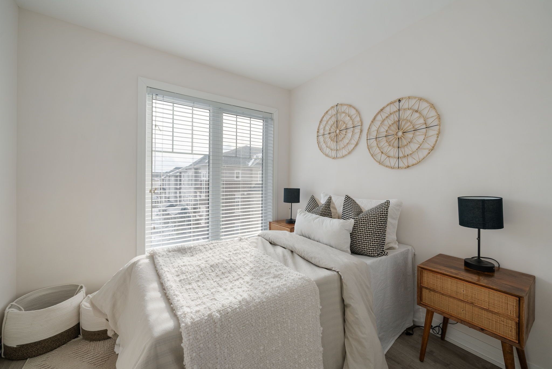
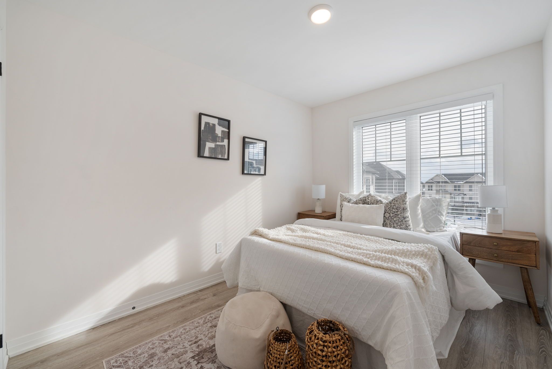
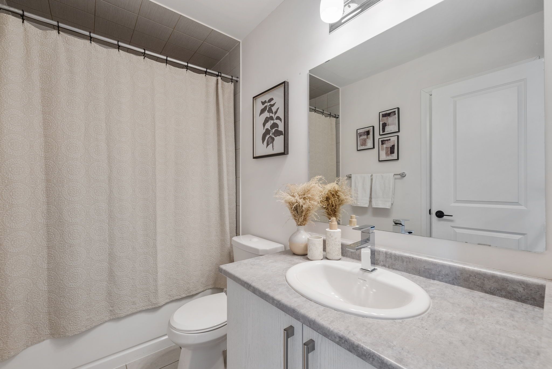
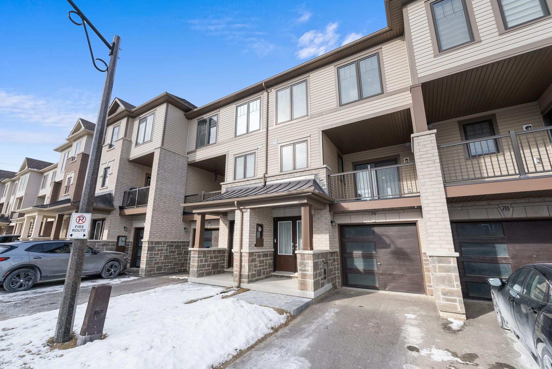
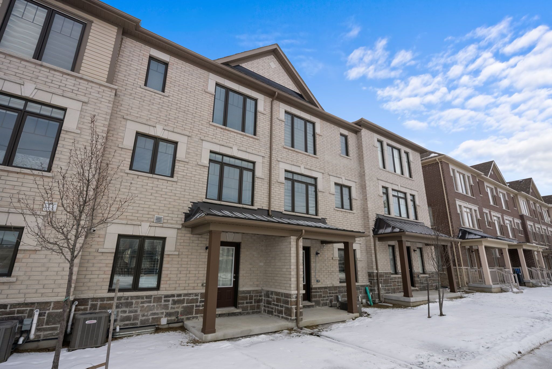
 Properties with this icon are courtesy of
TRREB.
Properties with this icon are courtesy of
TRREB.![]()
Executive townhome in the heart of Bowmanville, surrounded by walking/biking trails and conservation areas. It features a bright and open concept layout with tasteful contemporary finishes including iron picket staircases and smooth, high ceilings. The eat-in kitchen has a dining space plus additional breakfast bar, stainless steel appliances and granite counters. The adjoining living area features patio door access to a spacious balcony, perfect for enjoying your morning coffee. There's 3 bedrooms on the top floor plus a versatile den on the main floor that can easily be used as a bedroom, office space or additional living space. This exceptional home is move in ready, don't miss your chance to own in this sought-after neighbourhood! **EXTRAS** Main floor garage access (parking for one in garage and one in the driveway). Unspoiled basement. Minutes to schools, parks, shopping, 401 and future Bowmanville GO station.
- HoldoverDays: 90
- Architectural Style: 3-Storey
- Property Type: Residential Freehold
- Property Sub Type: Att/Row/Townhouse
- DirectionFaces: North
- GarageType: Attached
- Directions: East on Taunton, South on Bowmanville Ave, East on Concession Rd 3, turn right onto Ambereen
- Tax Year: 2025
- Parking Features: Private
- ParkingSpaces: 1
- Parking Total: 2
- WashroomsType1: 1
- WashroomsType1Level: Main
- WashroomsType2: 1
- WashroomsType2Level: Second
- WashroomsType3: 2
- WashroomsType3Level: Third
- BedroomsAboveGrade: 3
- BedroomsBelowGrade: 1
- Interior Features: Water Heater, Storage
- Basement: Unfinished
- Cooling: Central Air
- HeatSource: Gas
- HeatType: Forced Air
- ConstructionMaterials: Brick, Vinyl Siding
- Roof: Shingles
- Sewer: Sewer
- Foundation Details: Concrete
- Parcel Number: 266162263
- LotSizeUnits: Feet
- LotDepth: 72.51
- LotWidth: 18.37
| School Name | Type | Grades | Catchment | Distance |
|---|---|---|---|---|
| {{ item.school_type }} | {{ item.school_grades }} | {{ item.is_catchment? 'In Catchment': '' }} | {{ item.distance }} |

