$785,000
$40,000#402 - 6523 Wellington 7 Road, Centre Wellington, ON N0B 1S0
Elora/Salem, Centre Wellington,

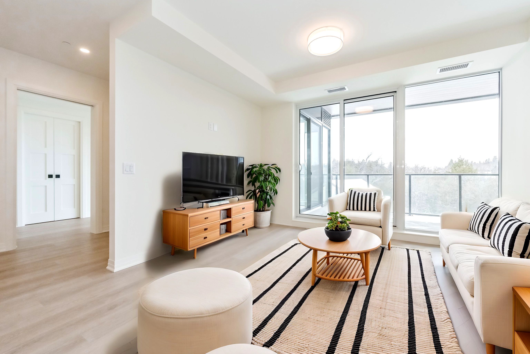

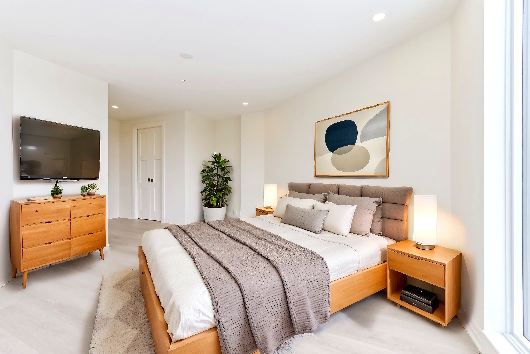
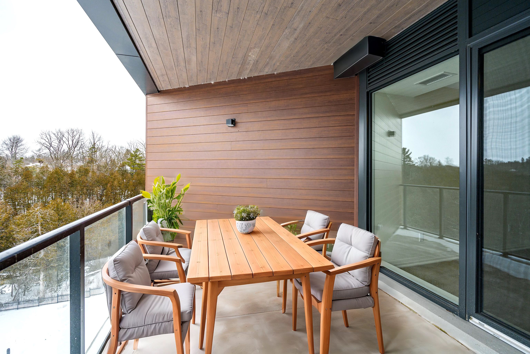

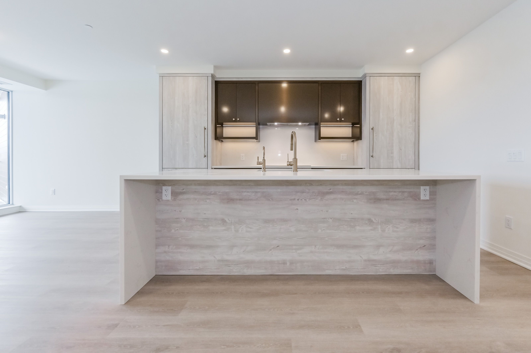

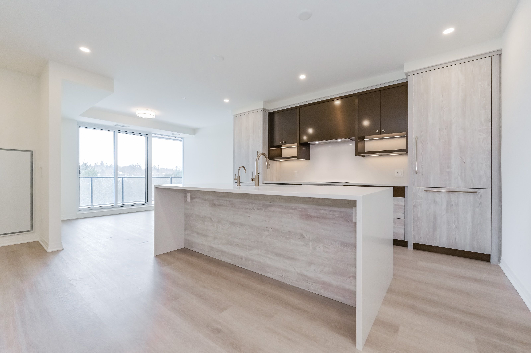



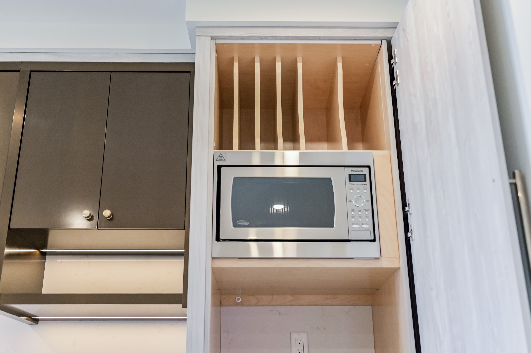
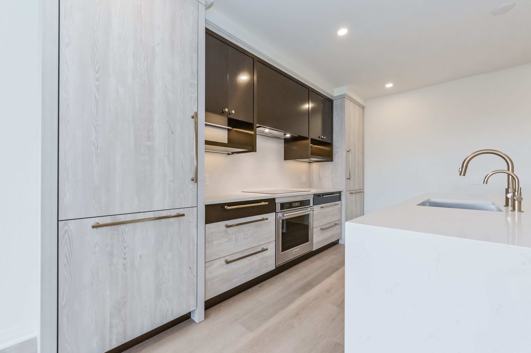
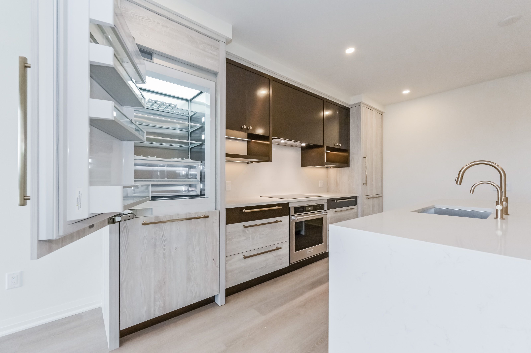

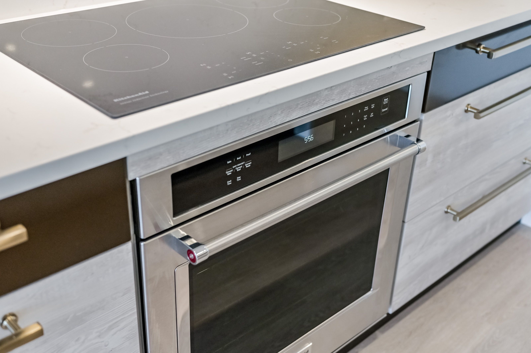
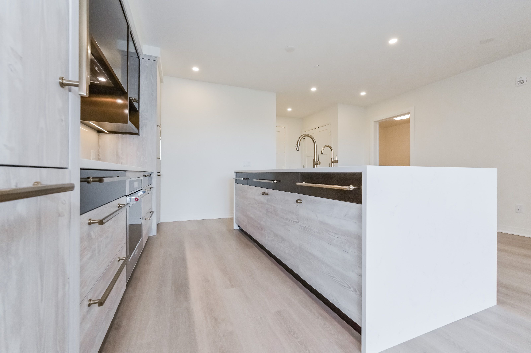

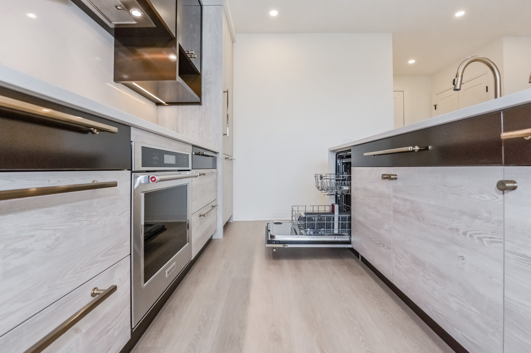


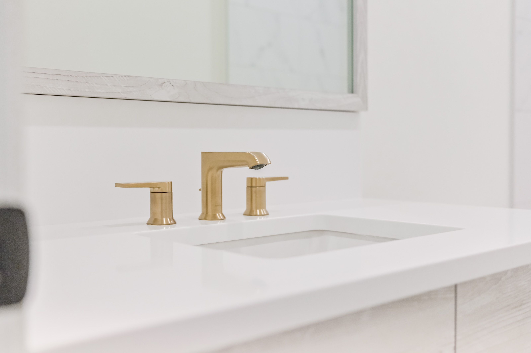

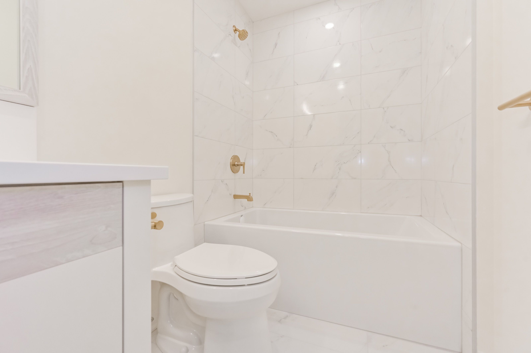
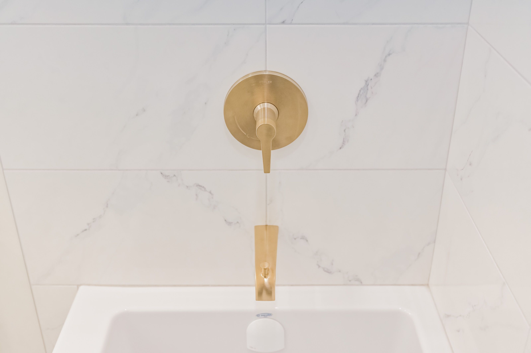

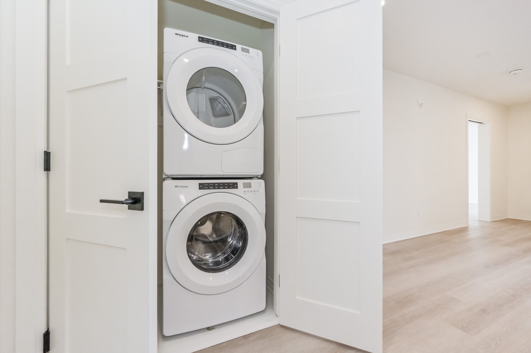

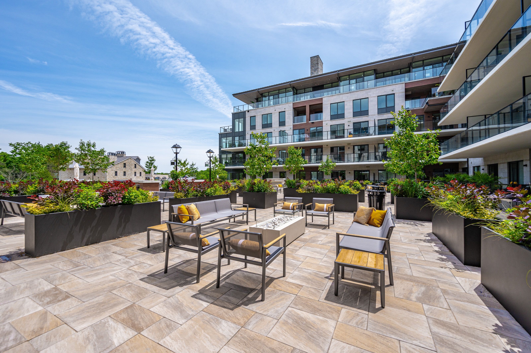

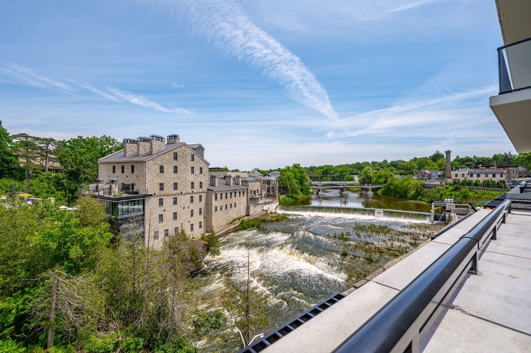
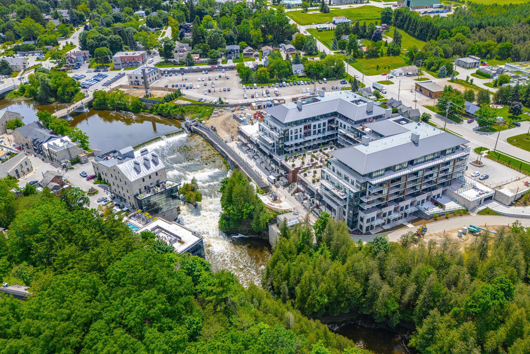


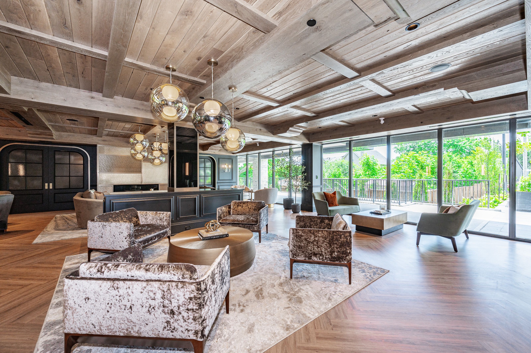
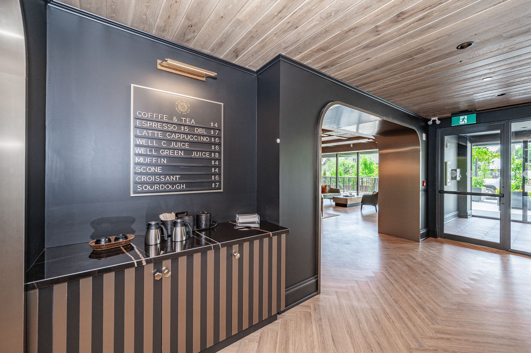
 Properties with this icon are courtesy of
TRREB.
Properties with this icon are courtesy of
TRREB.![]()
Experience the epitome of modern living in this newly constructed, sophisticated Elora Mill Condos, wherecontemporary style meets unparalleled convenience. This spacious 1-bedroom plus den, 2-bathroom homeoffers an expansive terrace with premium western exposure, presenting views of the Potter Foundry andtree lined Grand River. Inside, you'll find a sleek, open-concept layout with over $11K in upgrades,including a stunning quartz waterfall island in the kitchen, elegant hardwood flooring, and top-of-the-lineintegrated appliances. The design exudes sophistication and functionality, creating a perfect sanctuary forthose who appreciate finer living. A highlight of this residence is the covered balcony, offering quiet andprivate views. Residents are treated to exceptional amenities, from year-round indoor parking and a privatestorage locker to luxurious communal spaces. Delight in the convenience of an on-site cafe-bistro, cutting-edge fitness facilities, and a serene private outdoor pool.The location is a dream, with a scenic trail windingthrough the property, leading to a charming bridge that takes you straight into downtown Elora's vibrantcore. Embrace a lifestyle of comfort, luxury, and ease in this remarkable residence.
- Architectural Style: Apartment
- Property Type: Residential Condo & Other
- Property Sub Type: Condo Apartment
- GarageType: Underground
- Directions: 6523 Wellington Rd 7, Elora
- Tax Year: 2024
- Parking Features: Other
- Parking Total: 1
- WashroomsType1: 1
- WashroomsType1Level: Main
- WashroomsType2: 1
- WashroomsType2Level: Main
- BedroomsAboveGrade: 1
- Interior Features: Separate Hydro Meter
- Cooling: Central Air
- HeatSource: Electric
- HeatType: Heat Pump
- LaundryLevel: Main Level
- ConstructionMaterials: Brick, Stone
- Waterfront Features: River Front
- PropertyFeatures: River/Stream, Greenbelt/Conservation, Waterfront
| School Name | Type | Grades | Catchment | Distance |
|---|---|---|---|---|
| {{ item.school_type }} | {{ item.school_grades }} | {{ item.is_catchment? 'In Catchment': '' }} | {{ item.distance }} |






































