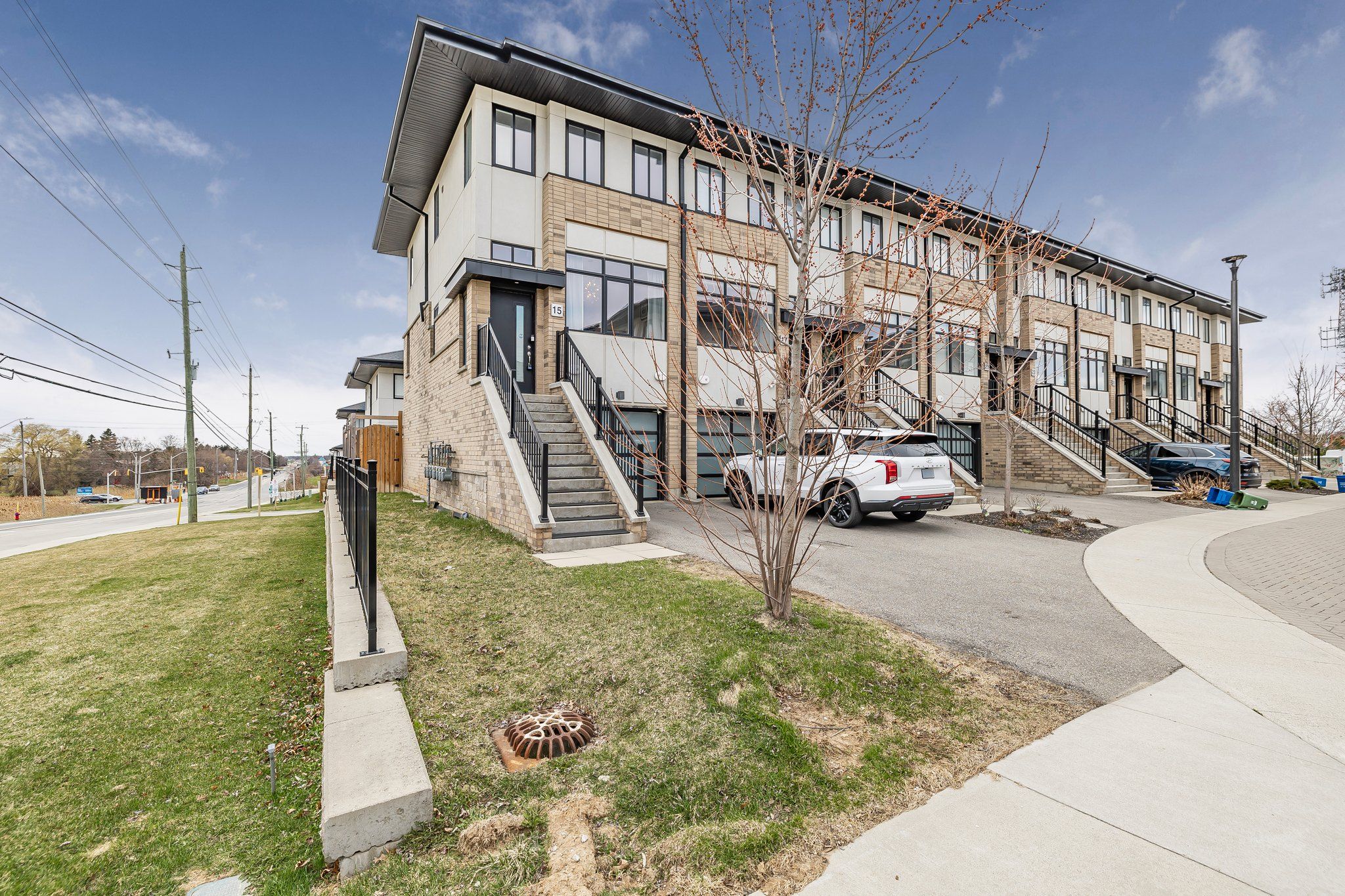$698,000
15 Wilings Lane, Hamilton, ON L9G 0H3
Ancaster, Hamilton,





































 Properties with this icon are courtesy of
TRREB.
Properties with this icon are courtesy of
TRREB.![]()
Welcome to 15 Wilings Lane Where Luxury Meets Lifestyle in the Heart of Ancaster! This stunning end unit townhouse offers the perfect blend of elegance, comfort, and convenience. From the moment you step inside, you'll be captivated by the bright, open-concept layout, soaring ceilings, and high-end finishes throughout. Enjoy a chef-inspired kitchen with quartz countertops, stainless steel appliances, and a spacious island perfect for entertaining. The cozy living room opens to the balcony, while downstairs leads to a backyard oasis ideal for summer BBQs or quiet evenings under the stars. Upstairs, you'll find generous-sized bedrooms, including a gorgeous primary retreat with a walk-in closet. Additional features include upgraded lighting, freshly painted walls, upgraded cabinetry and tiles in the upstairs washroom, second-floor laundry, and an attached garage with inside entry. Located in a quiet ,family-friendly community just minutes from parks, schools, trails, shopping, and quick highway access, this home truly has it all! Don't miss your chance to own a beautiful, move-in ready home in one of Ancaster's most desirable neighbourhoods!
- HoldoverDays: 90
- Architectural Style: 3-Storey
- Property Type: Residential Condo & Other
- Property Sub Type: Condo Townhouse
- GarageType: Built-In
- Directions: Shaver & Garner
- Tax Year: 2024
- Parking Features: Private
- ParkingSpaces: 2
- Parking Total: 3
- WashroomsType1: 1
- WashroomsType1Level: Main
- WashroomsType2: 1
- WashroomsType2Level: Third
- BedroomsAboveGrade: 3
- Interior Features: Air Exchanger, Central Vacuum, Carpet Free
- Cooling: Central Air
- HeatSource: Gas
- HeatType: Forced Air
- ConstructionMaterials: Brick, Stucco (Plaster)
- Parcel Number: 185910021
- PropertyFeatures: Golf, Library, School, Place Of Worship
| School Name | Type | Grades | Catchment | Distance |
|---|---|---|---|---|
| {{ item.school_type }} | {{ item.school_grades }} | {{ item.is_catchment? 'In Catchment': '' }} | {{ item.distance }} |






































