$749,900
83 Foxborough Drive, Hamilton, ON L9G 4Y8
Ancaster, Hamilton,

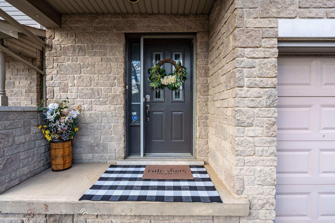
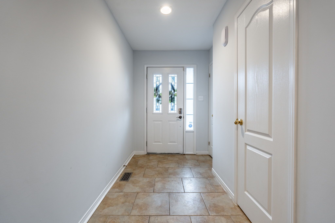
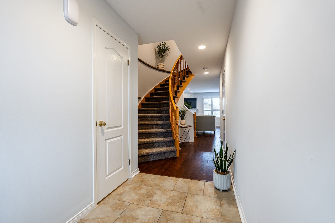
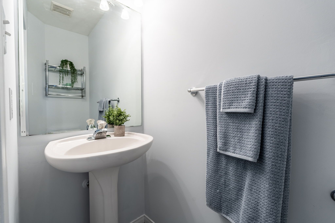
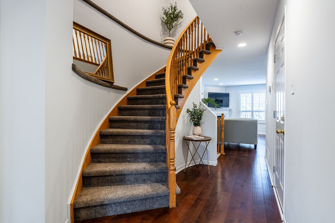


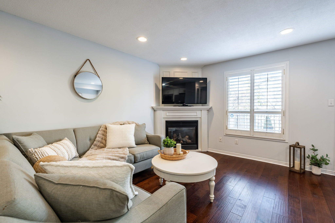
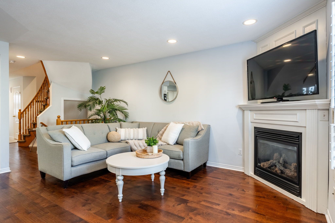
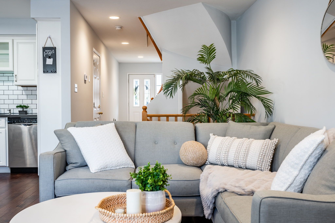
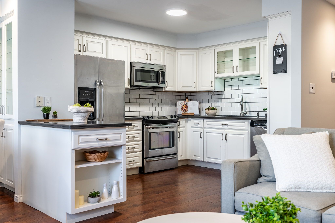
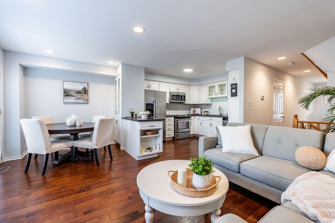
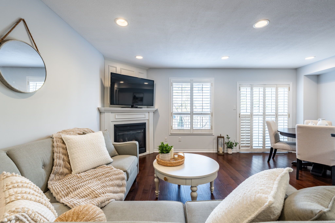
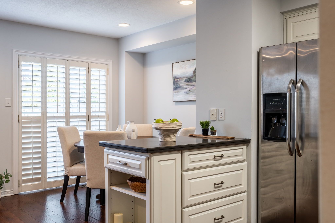
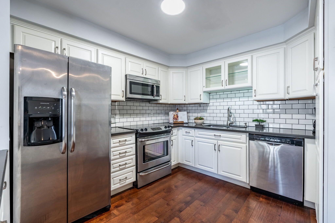
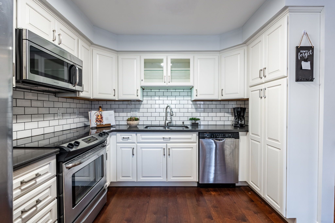
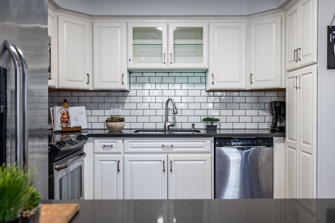
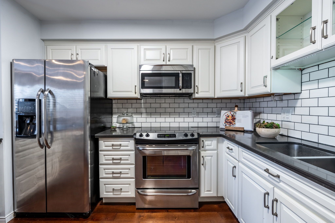
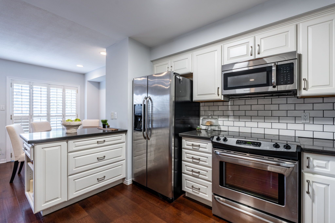
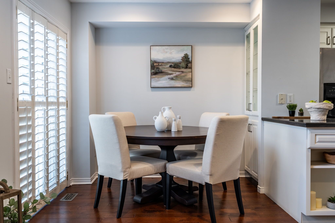
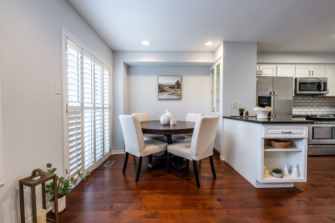

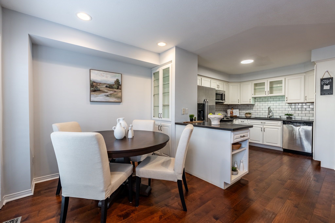
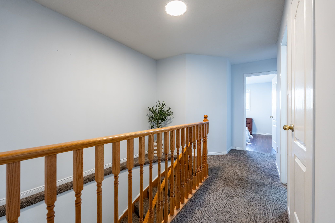
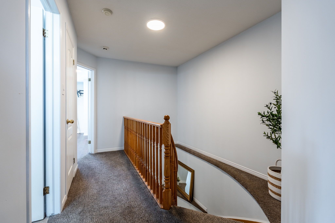
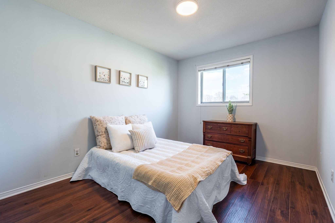
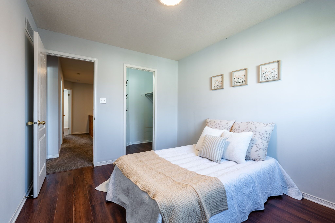
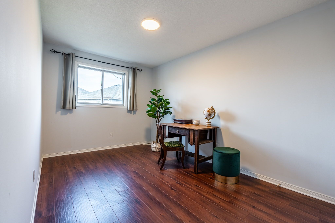
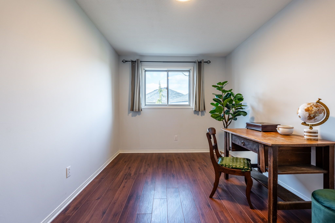
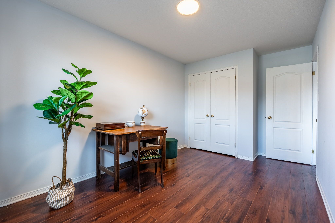
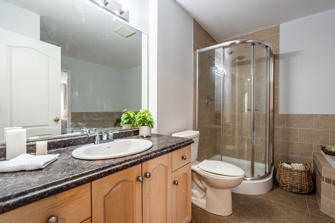
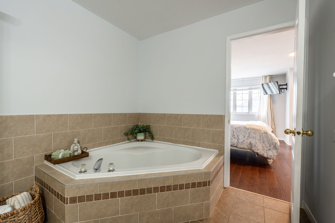
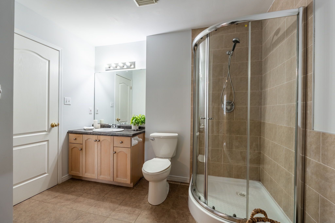
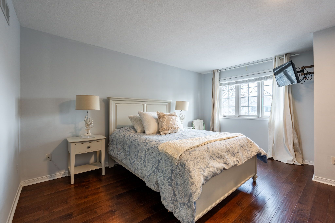
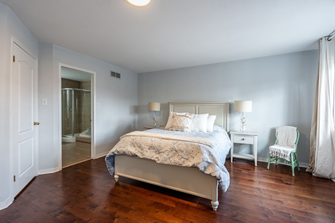
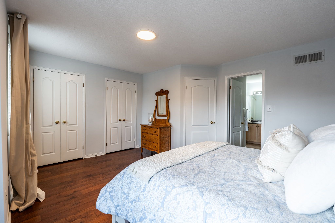
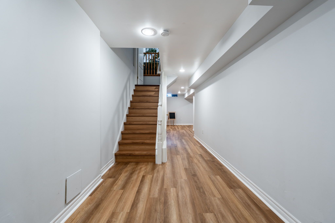
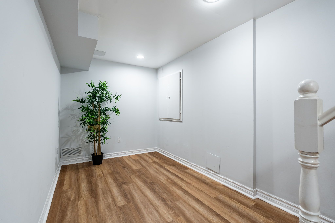
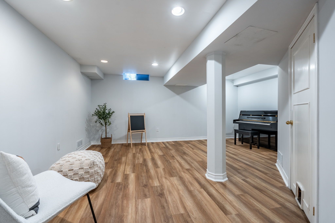
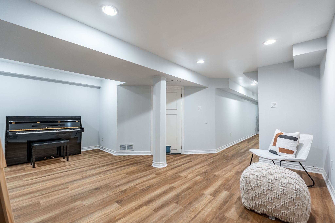
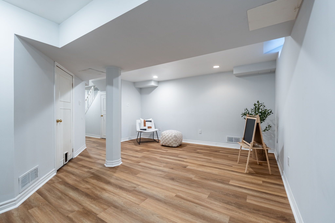
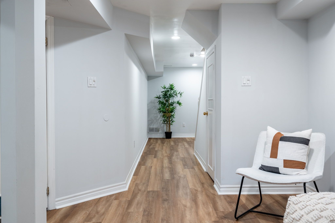
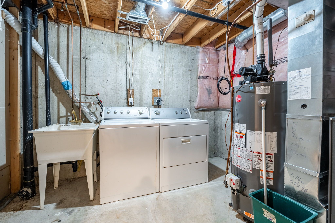
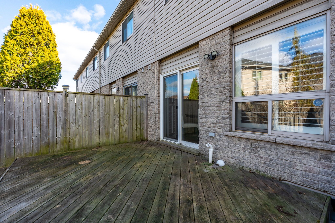
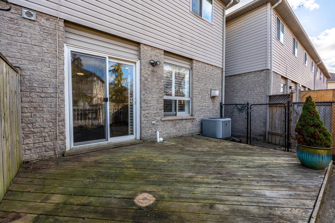
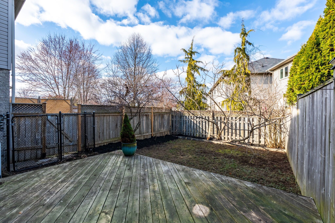
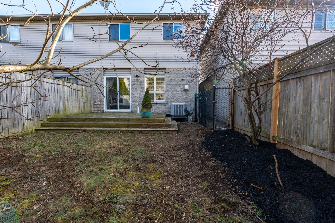
 Properties with this icon are courtesy of
TRREB.
Properties with this icon are courtesy of
TRREB.![]()
Welcome to 83 Foxborough Drive in Ancaster, Ontario a beautifully updated freehold townhouse that offers modern living in a highly sought-after location. Step into an open concept main floor featuring an updated kitchen perfect for culinary enthusiasts and entertaining guests, complemented by a charming gas fireplace that adds both style and warmth to the space. The spacious master bedroom is designed for comfort, complete with a generous double closet and an ensuite privilege bathroom for ultimate convenience. Enjoy the benefits of Ancaster living with close proximity to highways, schools, and parks, making it an ideal setting for families and professionals alike. With its contemporary updates and move-in readiness, this property is a must-see gem in a vibrant community.
- HoldoverDays: 60
- Architectural Style: 2-Storey
- Property Type: Residential Freehold
- Property Sub Type: Att/Row/Townhouse
- DirectionFaces: North
- GarageType: Attached
- Directions: FIDDLERS GREEN TO LIAM
- Tax Year: 2024
- Parking Features: Private
- ParkingSpaces: 2
- Parking Total: 3
- WashroomsType1: 1
- WashroomsType1Level: Second
- WashroomsType2: 1
- WashroomsType2Level: Main
- BedroomsAboveGrade: 3
- Fireplaces Total: 1
- Interior Features: Sump Pump
- Basement: Full, Finished
- Cooling: Central Air
- HeatSource: Gas
- HeatType: Forced Air
- LaundryLevel: Lower Level
- ConstructionMaterials: Brick
- Roof: Asphalt Shingle
- Sewer: Sewer
- Foundation Details: Poured Concrete
- Parcel Number: 174150776
- LotSizeUnits: Feet
- LotDepth: 98.43
- LotWidth: 21.65
| School Name | Type | Grades | Catchment | Distance |
|---|---|---|---|---|
| {{ item.school_type }} | {{ item.school_grades }} | {{ item.is_catchment? 'In Catchment': '' }} | {{ item.distance }} |

