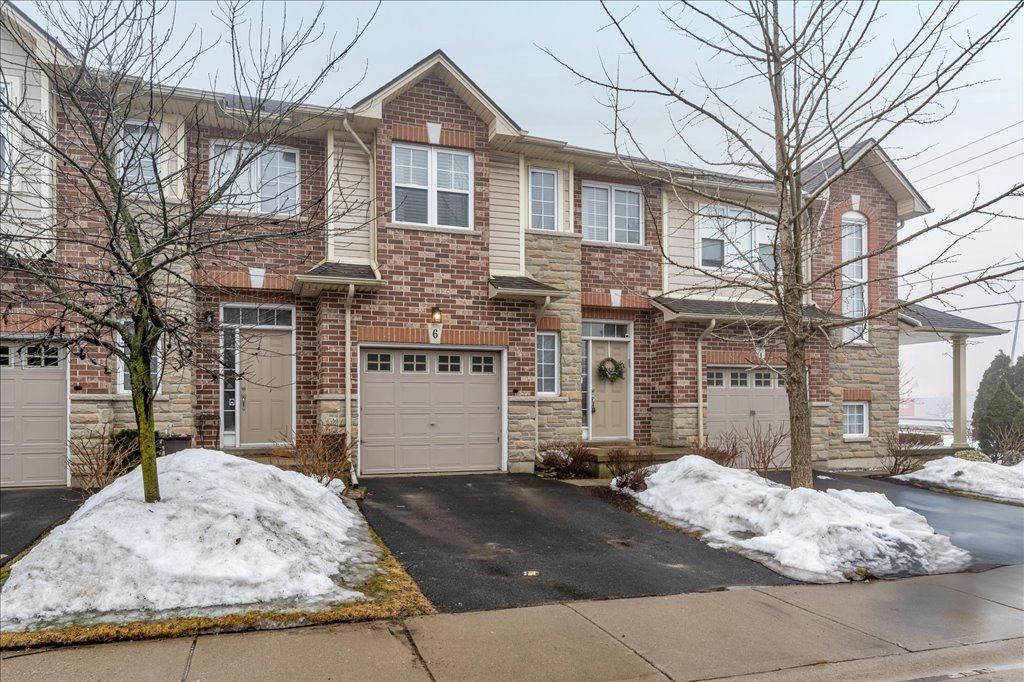$719,900
6 Liddycoat Lane, Hamilton, ON L9G 0A7
Ancaster, Hamilton,






















 Properties with this icon are courtesy of
TRREB.
Properties with this icon are courtesy of
TRREB.![]()
Welcome to this charming townhome located in the family-friendly neighbourhood of Ancaster! Perfectly designed for modern living, this home boasts a bright, open-concept main level painted in neutral designer tones that create a warm and inviting atmosphere. The updated kitchen is a true standout with sleek quartz countertops and stainless steel appliances, making meal prep a joy. The dining room features a stunning shiplap accent wall, adding character and charm, while the modern light fixture above creates the perfect ambiance for dining or entertaining. The updated stairway with board and batten wall feature leads to the second level, where you'll find a spacious landing with a designated home office nook ideal for those working remotely. You'll also find a large primary suite, complete with an ensuite bathroom and walk-in closet, two additional well-sized bedrooms and a 4 piece bathroom provide ample space for the entire family. With its thoughtful updates and family-friendly design, this townhome is the perfect place to call home. Don't miss out on this incredible opportunity to live in a vibrant neighbourhood with easy access to all the amenities Ancaster has to offer!
- HoldoverDays: 30
- Architectural Style: 2-Storey
- Property Type: Residential Condo & Other
- Property Sub Type: Condo Townhouse
- GarageType: Attached
- Directions: .
- Tax Year: 2025
- Parking Features: Private
- ParkingSpaces: 1
- Parking Total: 2
- WashroomsType1: 1
- WashroomsType1Level: Main
- WashroomsType2: 1
- WashroomsType2Level: Second
- WashroomsType3: 1
- WashroomsType3Level: Second
- BedroomsAboveGrade: 3
- Basement: Unfinished
- Cooling: Central Air
- HeatSource: Gas
- HeatType: Forced Air
- ConstructionMaterials: Brick
- Parcel Number: 184300002
- PropertyFeatures: Park
| School Name | Type | Grades | Catchment | Distance |
|---|---|---|---|---|
| {{ item.school_type }} | {{ item.school_grades }} | {{ item.is_catchment? 'In Catchment': '' }} | {{ item.distance }} |























