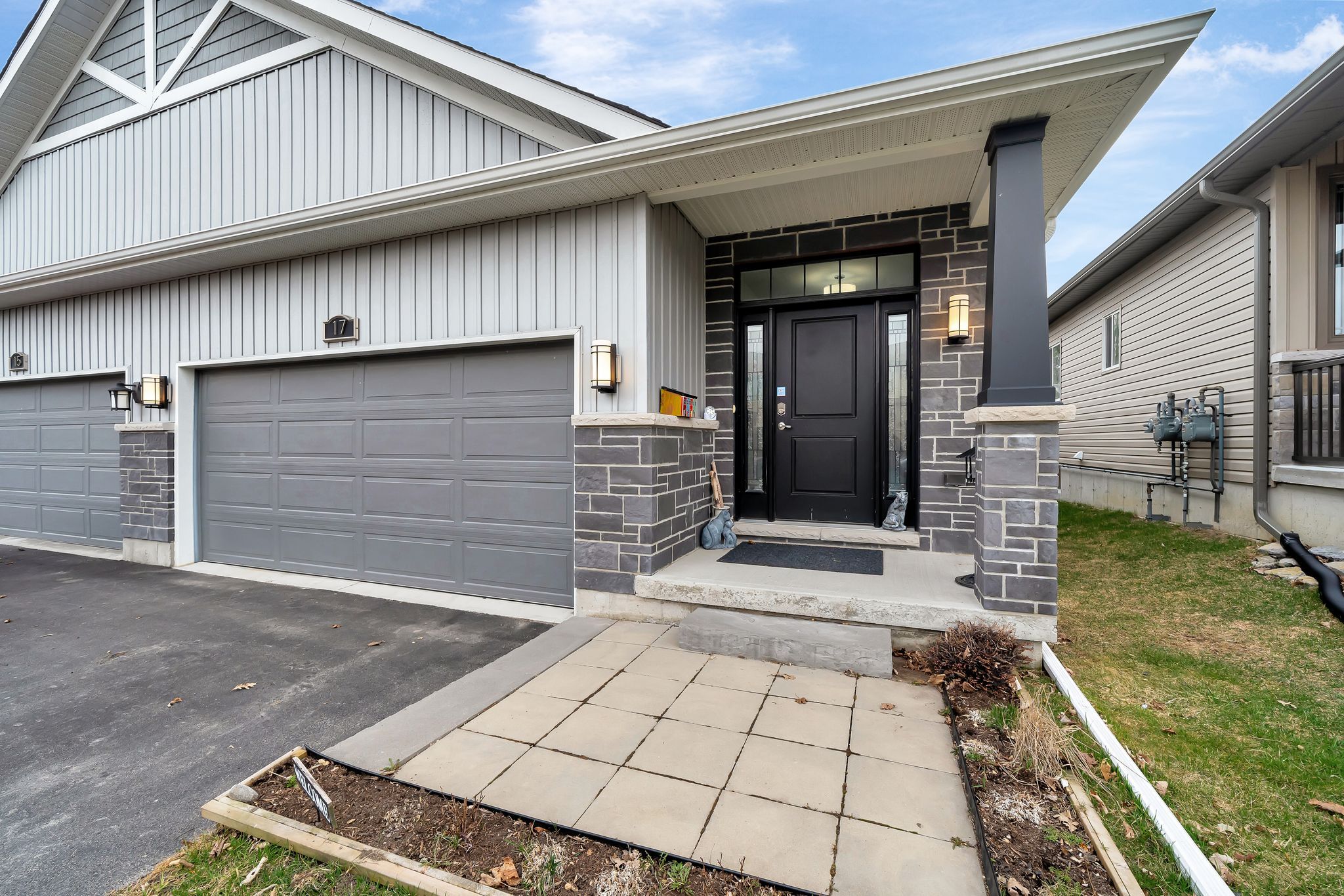$559,900
17 Ledgerock Court, Quinte West, ON K8N 0H5
Sidney Ward, Quinte West,









































 Properties with this icon are courtesy of
TRREB.
Properties with this icon are courtesy of
TRREB.![]()
Welcome to this beautifully maintained side-unit townhouse, offering 2 spacious bedrooms, 3 bathrooms, and a 2-car garage with additional parking for up to 4 vehicles! Step into the freshly painted main floor and be greeted by a grand, light-filled foyer with soaring ceilings that set the stage for the rest of this inviting home. The bright, U-shaped kitchen - equipped with modern appliances - flows effortlessly into the open-concept dining and living areas, perfect for both entertaining and everyday living. Sliding glass doors off the living room lead to your private fully fenced backyard oasis. The generous primary suite features large windows, a walk-in closet, and a stylish 3-piece ensuite for your comfort. Also on the main level, you'll find a convenient laundry room, an elegant 2-piece powder room, and direct access to the garage. Downstairs, the finished lower level offers a spacious and versatile rec room, a 2nd large bedroom, and a full 4-piece bathroom - ideal for kids, guests, or young adults. You'll also appreciate the surprising abundance of storage space throughout. Step outside to enjoy your 10' x 17' deck, shaded by a charming 10' x 12' pergola. This fully fenced backyard includes a relaxing hot tub, a handy 6' x 8' storage shed, and plenty of room for outdoor entertainment - or for pets to play. Tucked away on a quiet cul-de-sac, this home offers both privacy and convenience - just a one-minute walk to Bayside High School and only 5 km from 8 Wing Trenton. With parks and walking trails nearby, it's an ideal location for families.
- HoldoverDays: 60
- Architectural Style: Bungalow
- Property Type: Residential Freehold
- Property Sub Type: Att/Row/Townhouse
- DirectionFaces: West
- GarageType: Attached
- Directions: Old Hwy 2 East to Stonecrest Blvd. North on Stonecrest Blvd to Flagstone Terrace, West on Flagstone Terrace to Ledgerock Court, South on Ledgerock to #17.
- Tax Year: 2024
- Parking Features: Private Double
- ParkingSpaces: 4
- Parking Total: 6
- WashroomsType1: 1
- WashroomsType1Level: Ground
- WashroomsType2: 1
- WashroomsType2Level: Ground
- WashroomsType3: 1
- WashroomsType3Level: Basement
- BedroomsAboveGrade: 1
- BedroomsBelowGrade: 1
- Interior Features: Auto Garage Door Remote, Central Vacuum, ERV/HRV, Primary Bedroom - Main Floor
- Basement: Full, Finished
- Cooling: Central Air
- HeatSource: Gas
- HeatType: Forced Air
- ConstructionMaterials: Stone, Vinyl Siding
- Exterior Features: Deck, Patio, Porch
- Roof: Asphalt Shingle
- Sewer: Sewer
- Foundation Details: Poured Concrete
- Topography: Flat
- Parcel Number: 404250319
- LotSizeUnits: Feet
- LotDepth: 117.19
- LotWidth: 31.43
- PropertyFeatures: Fenced Yard, Golf, Place Of Worship, Public Transit, School, School Bus Route
| School Name | Type | Grades | Catchment | Distance |
|---|---|---|---|---|
| {{ item.school_type }} | {{ item.school_grades }} | {{ item.is_catchment? 'In Catchment': '' }} | {{ item.distance }} |










































