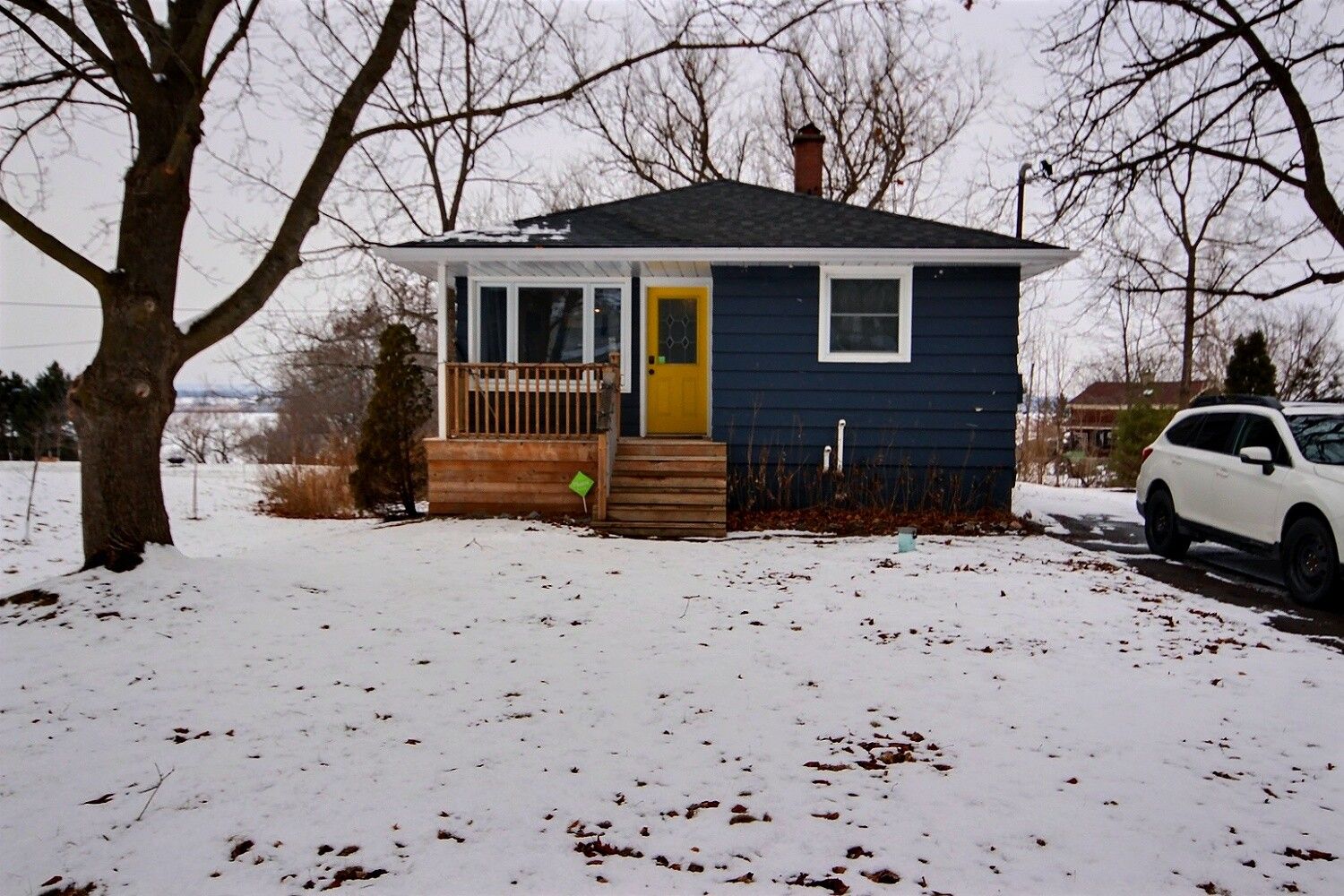$564,950
$30,0501310 County Rd 3, Prince Edward County, ON K0K 1L0
Ameliasburgh, Prince Edward County,




















 Properties with this icon are courtesy of
TRREB.
Properties with this icon are courtesy of
TRREB.![]()
Visit REALTOR website for additional information. Discover this charming 2-bedroom, 1-bathroom home with stunning views of the Bay of Quinte. Recently updated with modern upgrades, this home offers a perfect blend of comfort and style. Located in a desirable neighborhood on a main road, it provides convenient access to amenities, schools, and parks. Whether you're a first-time buyer or an investor, this property is a fantastic opportunity. Enjoy picturesque water views, a cozy interior, and the potential to make it your own. **EXTRAS** Electric Lawnmower and Snowblower included.
- Architectural Style: Bungalow-Raised
- Property Type: Residential Freehold
- Property Sub Type: Detached
- DirectionFaces: North
- Tax Year: 2024
- Parking Features: Private
- ParkingSpaces: 3
- Parking Total: 3
- WashroomsType1: 1
- WashroomsType1Level: Main
- BedroomsAboveGrade: 2
- BedroomsBelowGrade: 1
- Interior Features: Guest Accommodations, In-Law Capability, Primary Bedroom - Main Floor, Propane Tank, Storage, Sump Pump, Upgraded Insulation, Water Heater, Water Purifier, Water Softener, Workbench
- Basement: Finished
- Cooling: Central Air
- HeatSource: Propane
- HeatType: Forced Air
- LaundryLevel: Lower Level
- ConstructionMaterials: Wood
- Roof: Asphalt Shingle
- Sewer: Septic
- Water Source: Drilled Well
- Foundation Details: Concrete Block
- Parcel Number: 550130261
- LotSizeUnits: Feet
- LotDepth: 132
- LotWidth: 55
- PropertyFeatures: Clear View, Golf, Hospital, Lake Access, Lake/Pond, Marina
| School Name | Type | Grades | Catchment | Distance |
|---|---|---|---|---|
| {{ item.school_type }} | {{ item.school_grades }} | {{ item.is_catchment? 'In Catchment': '' }} | {{ item.distance }} |





















