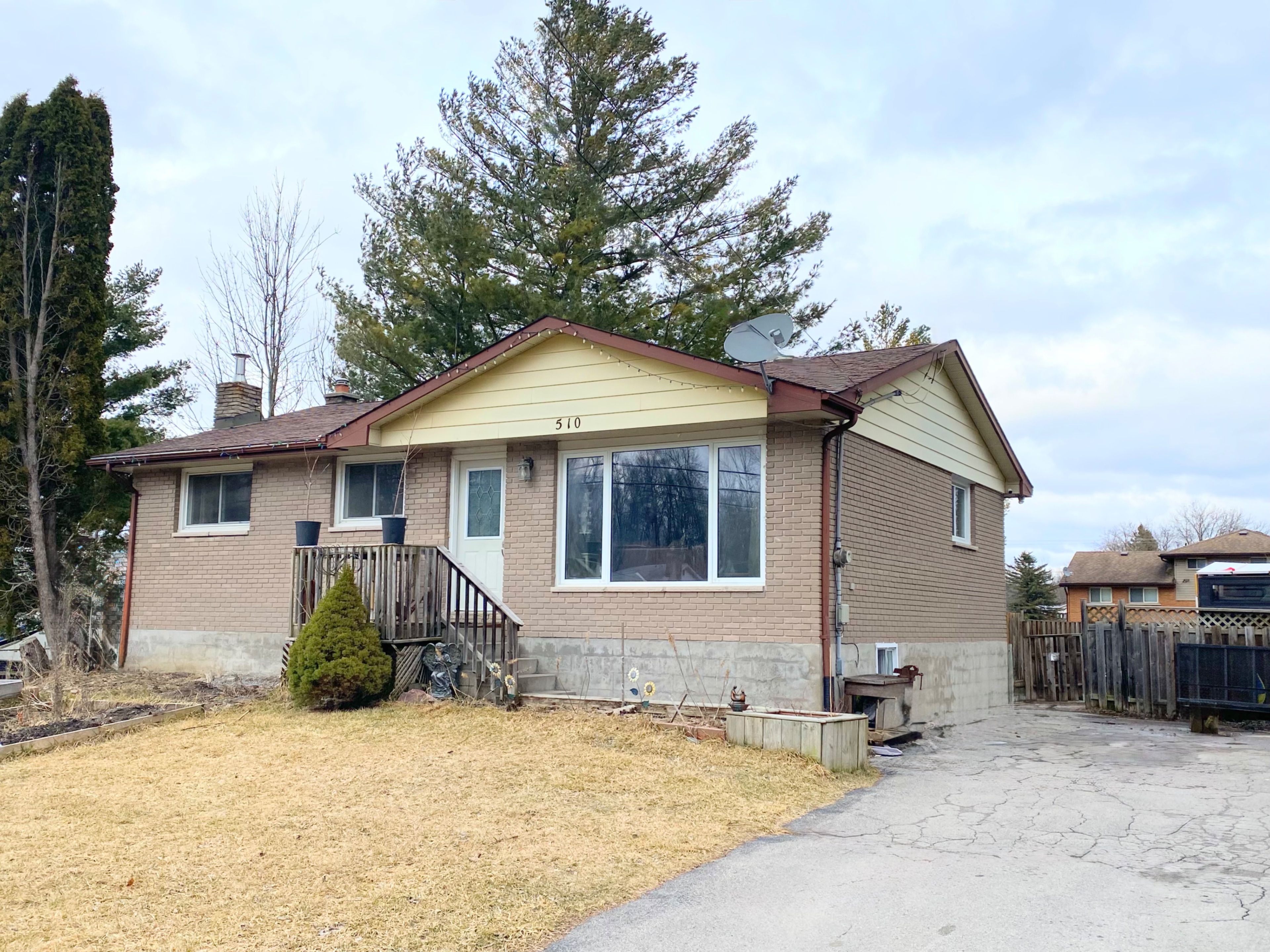$514,900
$10,000510 Montrose Road, Quinte West, ON K8R 1B3
Sidney Ward, Quinte West,





















 Properties with this icon are courtesy of
TRREB.
Properties with this icon are courtesy of
TRREB.![]()
This is an Ideal home for any family on a budget. This 3+2 bedroom, 1+1 bathroom centrally located bungalow has so much to offer. It was lovingly renovated over the last 6 years. The heart of the home is the kitchen which was completely remodelled with floor to ceiling cabinets (2020) and new flooring (2025). A new roof was installed in 2018, the basement flooring was replaced (2023-24), new upper shower flooring and tile (2024), and new washer (2022). To ensure that the home is both pretty and functional extra insulation was added in the attic and basement (2024), a new sump pump was installed in (2023), and the grading of the culvert was upgraded (2024), The back yard is supersized and fenced for your kids and dog to enjoy the outdoors in security. It is a walking distance from 2 parks and located in a family friendly neighbourhood. Situated in a sought-after community, minutes from shopping, hospitals, schools, golf, marina and recreation all within minutes of your front door.
- HoldoverDays: 90
- Architectural Style: Bungalow
- Property Type: Residential Freehold
- Property Sub Type: Detached
- DirectionFaces: East
- Directions: Go North off of Old Highway 2 onto Montrose Rd
- Tax Year: 2024
- Parking Features: Front Yard Parking
- ParkingSpaces: 8
- Parking Total: 8
- WashroomsType1: 1
- WashroomsType1Level: Main
- WashroomsType2: 1
- WashroomsType2Level: Basement
- BedroomsAboveGrade: 3
- BedroomsBelowGrade: 2
- Interior Features: Primary Bedroom - Main Floor, Water Heater Owned
- Basement: Full, Finished
- Cooling: Central Air
- HeatSource: Gas
- HeatType: Forced Air
- LaundryLevel: Lower Level
- ConstructionMaterials: Vinyl Siding
- Exterior Features: Deck
- Roof: Asphalt Shingle
- Sewer: Septic
- Foundation Details: Concrete Block
- Parcel Number: 404230012
- LotSizeUnits: Feet
- LotDepth: 190
- LotWidth: 100
- PropertyFeatures: Fenced Yard, Golf, Hospital, Library, Marina, School
| School Name | Type | Grades | Catchment | Distance |
|---|---|---|---|---|
| {{ item.school_type }} | {{ item.school_grades }} | {{ item.is_catchment? 'In Catchment': '' }} | {{ item.distance }} |






















