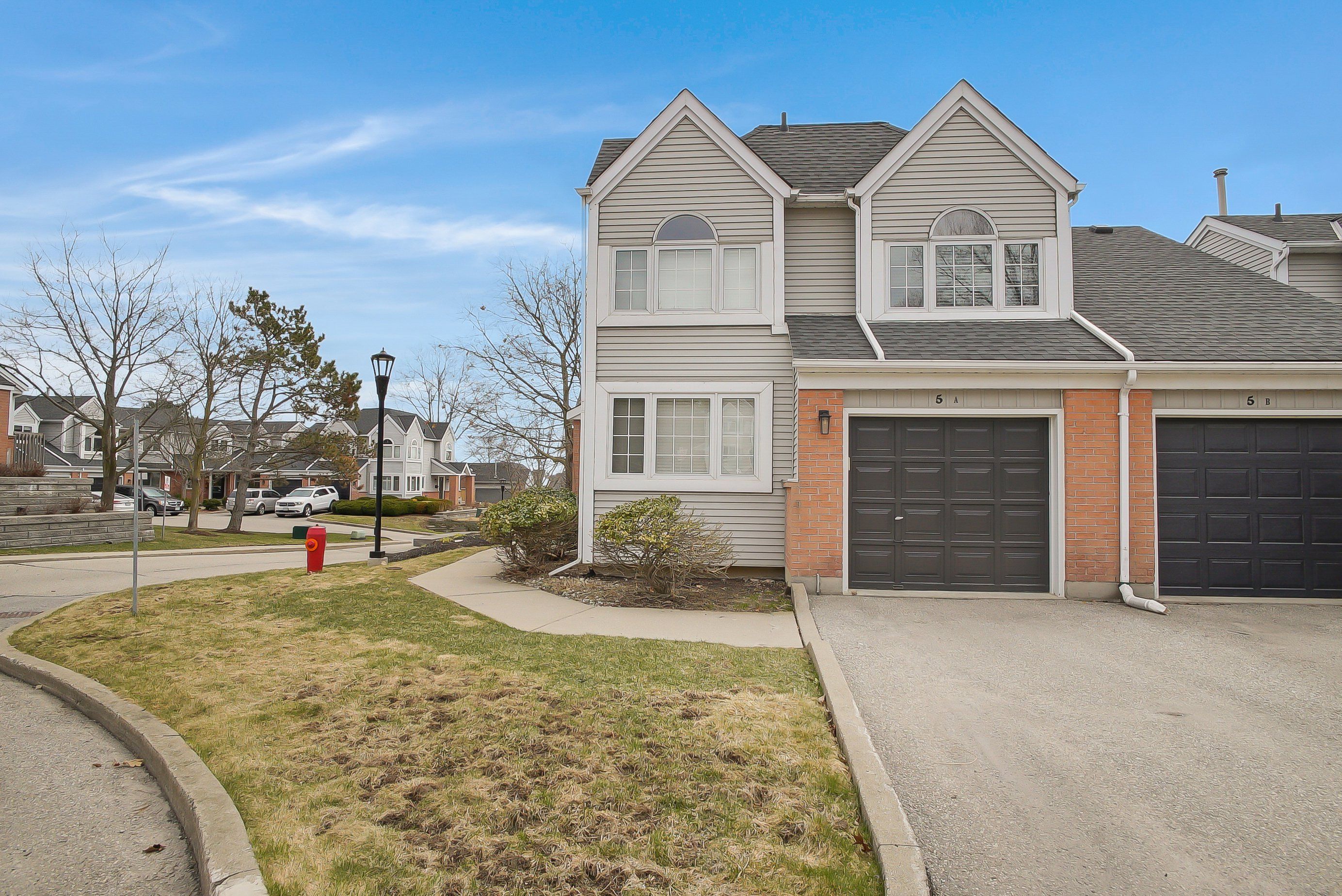$559,900
#5A - 270 Morrison Road, Kitchener, ON N2A 3J6
, Kitchener,








































 Properties with this icon are courtesy of
TRREB.
Properties with this icon are courtesy of
TRREB.![]()
Welcome to unit 5A-270 Morrison Rd, Kitchener a beautifully upgraded, low-maintenance 3-bedroom, 2.5-bath corner unit condo townhouse, perfect for those seeking a spacious home in a quiet community. This home has a unique and functional floorplan with a bedroom on each level. The main floor features a grand living room with vaulted ceilings, creating a sense of openness and airiness, and large windows that let in plenty of natural light. The open-concept living/dining area leads to sliding glass doors that open onto a private back deck with access to the backyard, offering a perfect space for outdoor relaxation. The kitchen, located across from the foyer, includes upgraded countertops, ample storage, and a cozy breakfast nook with big windows. For added convenience, there's direct access to the garage and a powder room on this level. Upstairs, the spacious primary suite includes a large bedroom and an equally expansive 5-piece bathroom. The finished basement features a cozy rec room, an additional bedroom, and a 3-piece bathroom, providing a perfect space for guests or family. As an added bonus, the community offers a refreshing pool for those hot summer days! Located in the desirable Chicopee Park area, you'll enjoy the beauty of nature with the Chicopee ski hill just a stone's throw away, as well as being minutes from shopping, schools, parks, and Highway 8. Don't miss the opportunity to make this charming, well-maintained townhouse your new home, offering the perfect blend of comfort, style, and convenience.
- HoldoverDays: 60
- Architectural Style: 2-Storey
- Property Type: Residential Condo & Other
- Property Sub Type: Condo Townhouse
- GarageType: Built-In
- Directions: Grand River Blvd to Morrison Rd
- Tax Year: 2024
- Parking Features: Private
- ParkingSpaces: 1
- Parking Total: 2
- WashroomsType1: 1
- WashroomsType1Level: Main
- WashroomsType2: 1
- WashroomsType2Level: Second
- WashroomsType3: 1
- WashroomsType3Level: Basement
- BedroomsAboveGrade: 2
- BedroomsBelowGrade: 1
- Fireplaces Total: 2
- Interior Features: Other
- Basement: Full, Finished
- Cooling: Central Air
- HeatSource: Gas
- HeatType: Forced Air
- LaundryLevel: Lower Level
- ConstructionMaterials: Brick, Vinyl Siding
- Roof: Asphalt Shingle
- Foundation Details: Concrete
- Parcel Number: 231350001
- PropertyFeatures: Park, Place Of Worship, Rec./Commun.Centre, School, School Bus Route, Wooded/Treed
| School Name | Type | Grades | Catchment | Distance |
|---|---|---|---|---|
| {{ item.school_type }} | {{ item.school_grades }} | {{ item.is_catchment? 'In Catchment': '' }} | {{ item.distance }} |









































