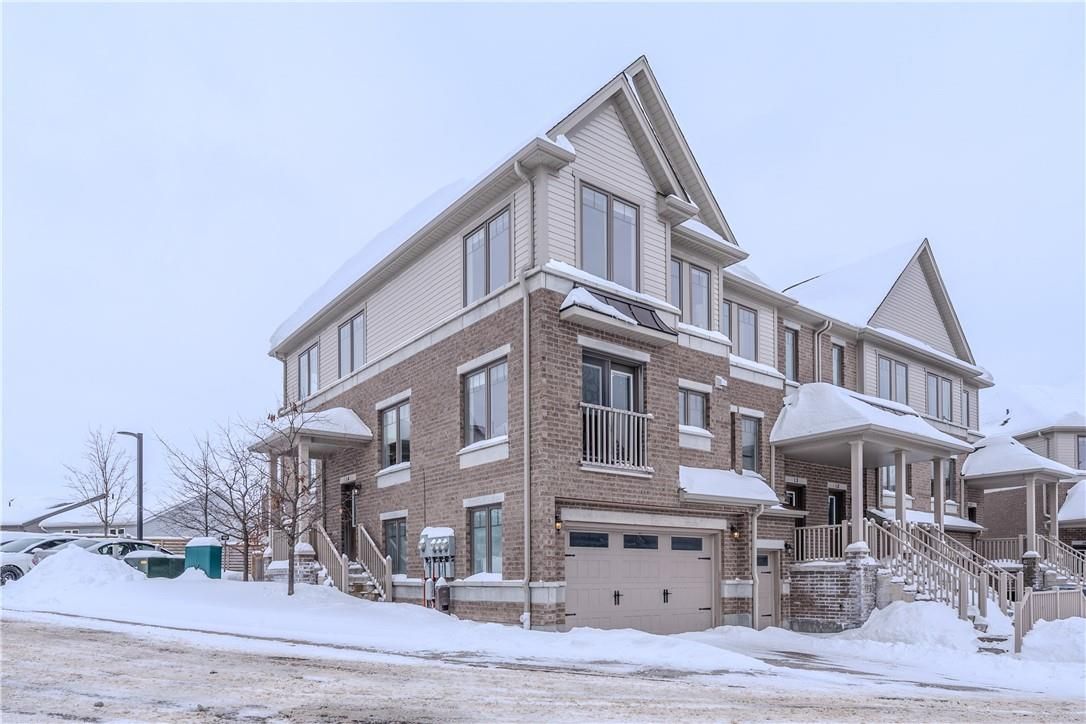$569,900
#L4 - 70 Willowrun Drive, Kitchener, ON N2A 0J3
, Kitchener,




































 Properties with this icon are courtesy of
TRREB.
Properties with this icon are courtesy of
TRREB.![]()
Stunning 3+1 Bedroom End unit Townhouse in Desirable area, Discover modern living in this bright and spacious end unit 3-story townhouse, perfectly situated in the sought-after Lackner Woods neighbourhood. This beautifully designed home offers: Chefs Kitchen: A bright, open-concept kitchen featuring premium appliances, ample counter space (quartz), and large windows that flood the space with natural light. Spacious Layout: 3 stories of thoughtfully designed living space with 3 generous bedrooms - ideal for families or those seeking extra room. Prime Location: Steps from the Grand River trails, close to Chicopee Ski Hill, and minutes to schools, shopping, and all amenities. Bright & Airy: Large windows provide an abundance of natural light, creating a warm and inviting atmosphere, beautiful accent wall with fireplace in the sun filled family room with walkout to deck. Double car garage with garage door opener. Experience the perfect balance of outdoor adventure and urban convenience. **INTERBOARD LISTING: CORNERSTONE - WATERLOO REGION**
- HoldoverDays: 30
- Architectural Style: 3-Storey
- Property Type: Residential Condo & Other
- Property Sub Type: Condo Townhouse
- GarageType: Attached
- Directions: Fairway rd. N to Eden Oak Trail left onto Willowrun Dr.
- Tax Year: 2024
- Parking Features: Private
- ParkingSpaces: 2
- Parking Total: 4
- WashroomsType1: 1
- WashroomsType1Level: Second
- WashroomsType2: 2
- WashroomsType2Level: Second
- BedroomsAboveGrade: 3
- BedroomsBelowGrade: 1
- Interior Features: Air Exchanger, Auto Garage Door Remote, Water Heater, Water Softener
- Cooling: Central Air
- HeatSource: Gas
- HeatType: Forced Air
- ConstructionMaterials: Brick, Vinyl Siding
- Parcel Number: 235950084
- PropertyFeatures: Hospital, Library, Park, Place Of Worship, Public Transit, River/Stream
| School Name | Type | Grades | Catchment | Distance |
|---|---|---|---|---|
| {{ item.school_type }} | {{ item.school_grades }} | {{ item.is_catchment? 'In Catchment': '' }} | {{ item.distance }} |





































