$599,500
96 Sixth Avenue, Kitchener, ON N2C 1R1
, Kitchener,
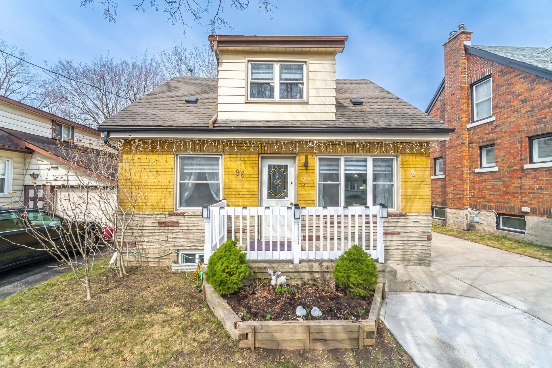



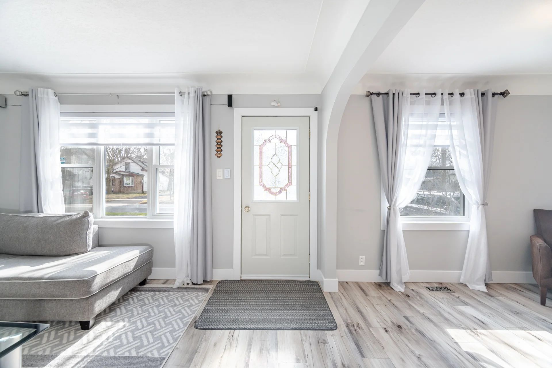
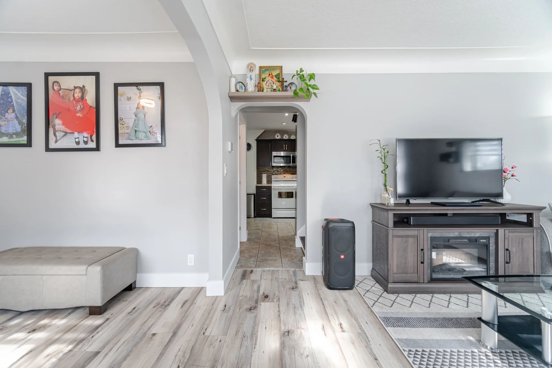


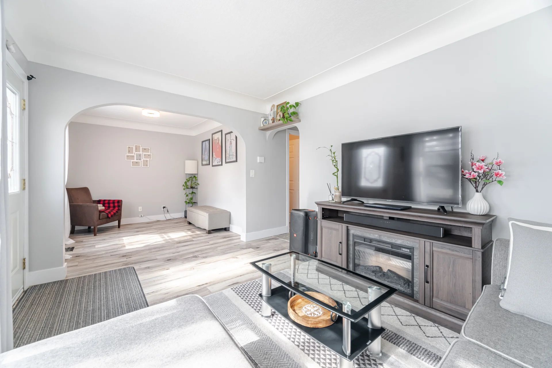




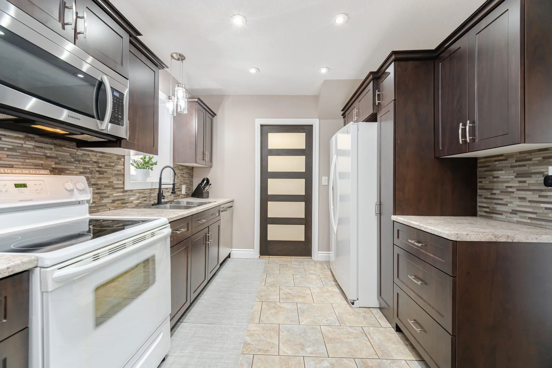






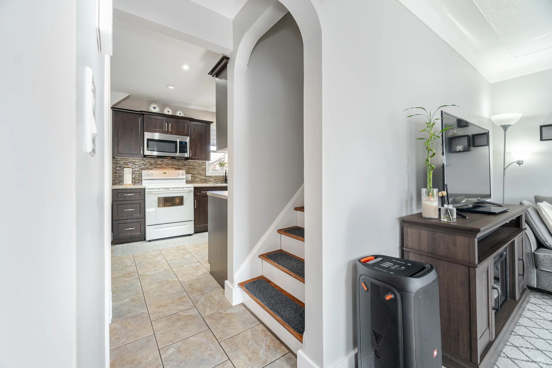
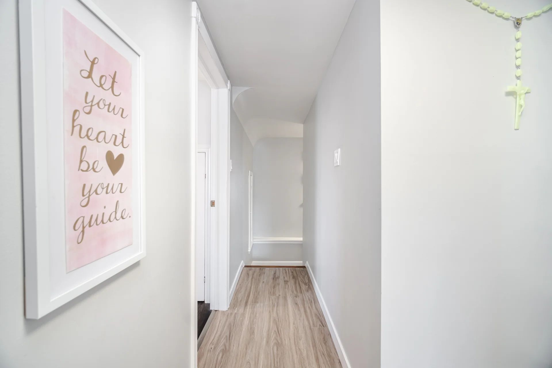
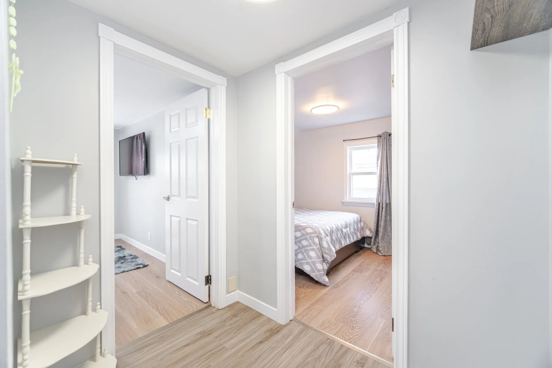
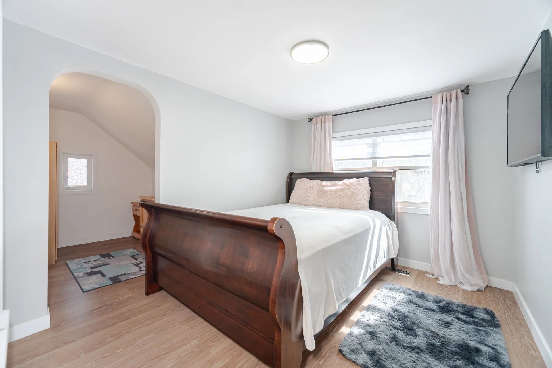



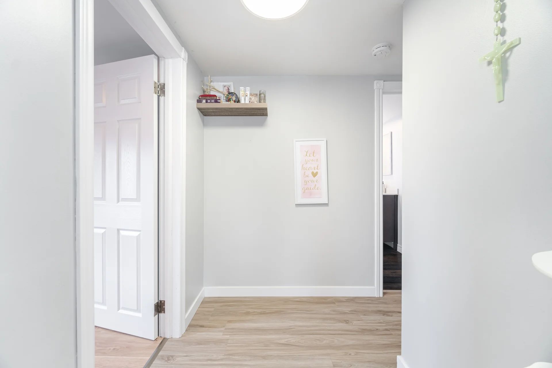
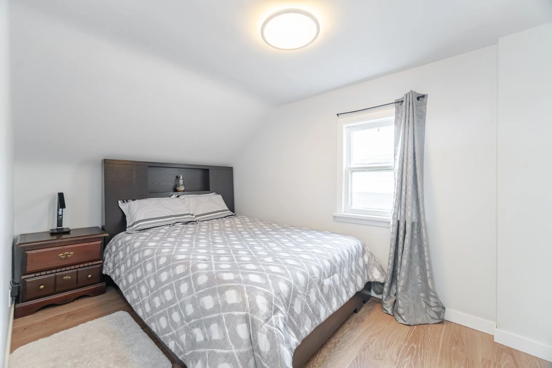








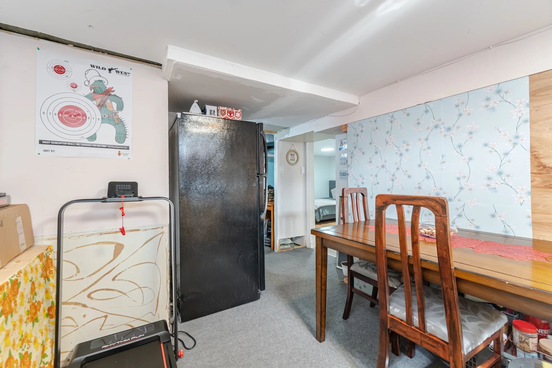


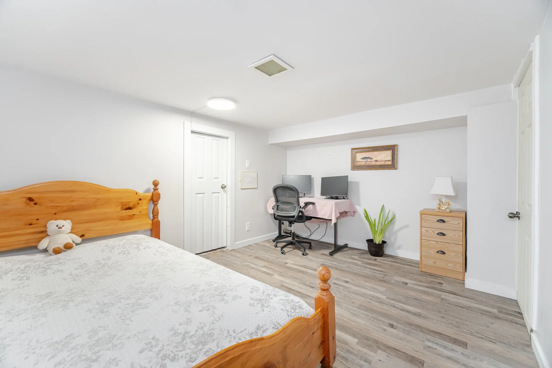

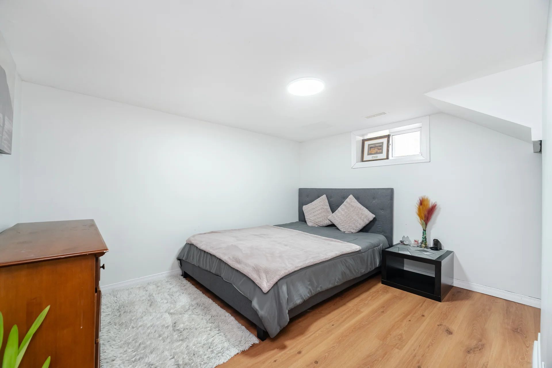

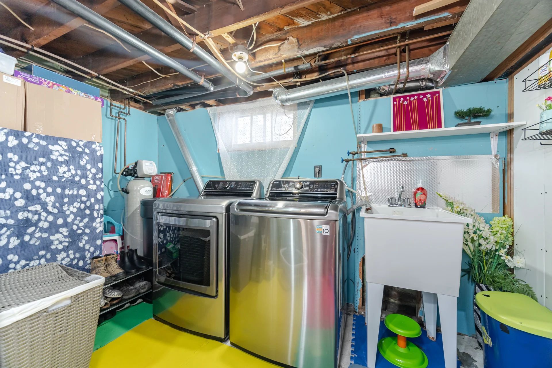

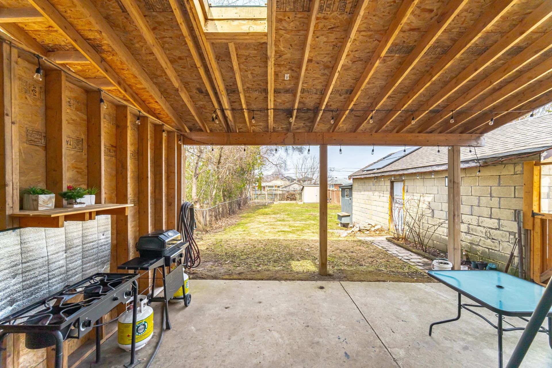

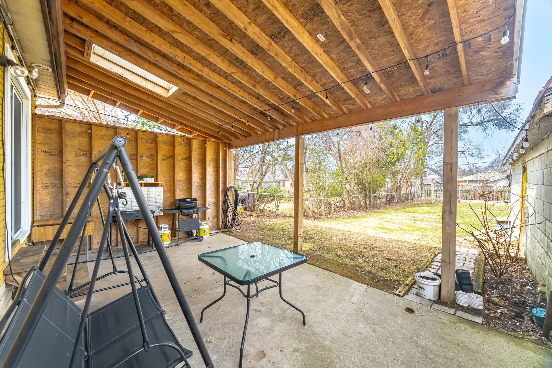

 Properties with this icon are courtesy of
TRREB.
Properties with this icon are courtesy of
TRREB.![]()
Move-in ready home! Carpet-free throughout & features a finished basement with a separate entrance , large extra deep fully-fenced backyard. You'll love this home! , CARPET-FREE MAINFLOOR - The carpet-free main floor of this home offers a comfortable living room, a home office that could also be used as formal dining, a 3-pc bath with a glass standup shower &plenty of windows. , BEAUTIFUL EAT-IN KITCHEN - The updated kitchen features plenty of room to cook up a storm, and there's a wonderful dinette with a walkout to FULLY-FENCED BACKYARD -Its deep & fully-fenced footprint provides ample space for outdoor activities pets &relaxation. The covered patio provides a shaded retreat. Convenient storage options are available with the single-car garage & shed. BEDROOMS & BATHS - Upstairs recent changes include new laminate & vinyl flooring, 2 bedrooms & a 4-pc bath, a quartz countertop vanity &a shower/tub combo. FINISHED BASEMENT - The basement offers a side entrance, spacious rooms can be easily finished for in-Law suite
- HoldoverDays: 90
- Architectural Style: 1 1/2 Storey
- Property Type: Residential Freehold
- Property Sub Type: Detached
- DirectionFaces: North
- GarageType: Detached
- Directions: Connaught/Kingsway Dr
- Tax Year: 2025
- Parking Features: Private
- ParkingSpaces: 3
- Parking Total: 4
- WashroomsType1: 1
- WashroomsType1Level: Ground
- WashroomsType2: 1
- WashroomsType2Level: Second
- BedroomsAboveGrade: 2
- Interior Features: In-Law Capability
- Basement: Full, Separate Entrance
- Cooling: Central Air
- HeatSource: Gas
- HeatType: Forced Air
- ConstructionMaterials: Aluminum Siding, Brick
- Roof: Asphalt Shingle
- Sewer: Sewer
- Foundation Details: Block
- LotSizeUnits: Feet
- LotDepth: 165.72
- LotWidth: 40.16
| School Name | Type | Grades | Catchment | Distance |
|---|---|---|---|---|
| {{ item.school_type }} | {{ item.school_grades }} | {{ item.is_catchment? 'In Catchment': '' }} | {{ item.distance }} |



























































