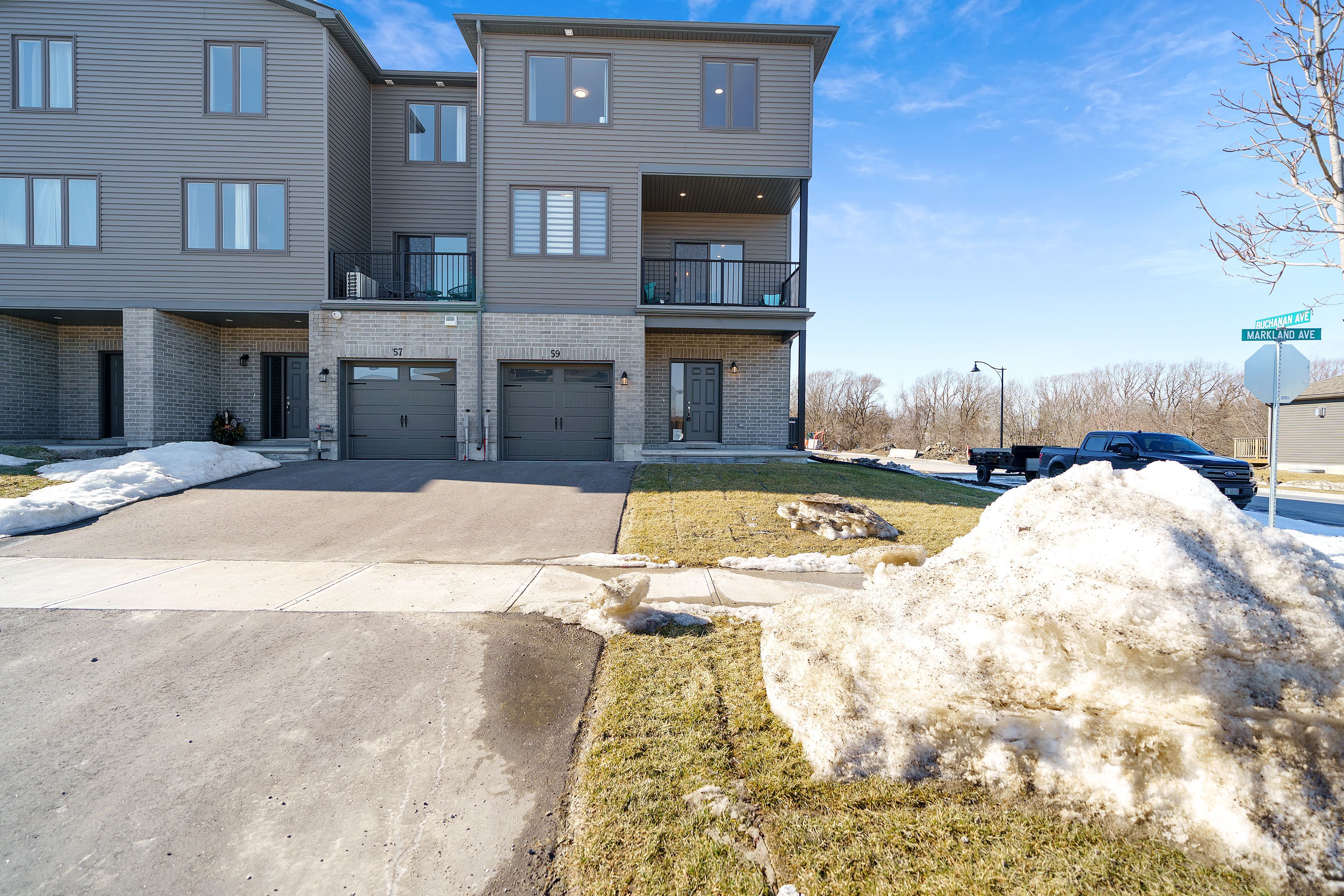$2,499
59 Markland Avenue, Prince Edward County, ON K0K 2T0
Picton Ward, Prince Edward County,



































 Properties with this icon are courtesy of
TRREB.
Properties with this icon are courtesy of
TRREB.![]()
Stunning 1 Year Old End Unit Corner Lot Townhome For Lease In The High Demand Talbot On The Trail Community. This Lovely Home Is Loaded With Upgrades. In The Kitchen You Have High End S/S Appliances, Nice Backsplash, Under Cabinet Lighting & Upgraded Garbage/Recycle Pull Out In The Island. Very Functional Layout With 1,633 Sq. Ft., Of Livable Space. Enjoy Your Morning Coffee & Breakfast On The Spacious Balcony. In The Primary Bedroom You Will Find Vinyl Plank Flooring, His/Her Closets & 3 Piece Ensuite With A Seperate Tiled Shower. You Have Your Very Own Washer/Dryer Closet Just Arms Length Away From All Bedrooms For Convenience. Throughout The Home You Will Notice Vast Windows For Ample Amount Of Natural Sunlight. The Home Is Filled With Tons Of Storage Compartments For Your Belongings. Custom Made Drapes On All Windows!!! Great Location Just Mins Away From Banks, Restaurants, Gas Stations, Schools, Grocery Store & 20 Mins To Belleville & Napanee.
- HoldoverDays: 90
- Architectural Style: 3-Storey
- Property Type: Residential Freehold
- Property Sub Type: Att/Row/Townhouse
- DirectionFaces: North
- GarageType: Attached
- Directions: Country Rd 4/ Markland Ave
- Parking Features: Private
- ParkingSpaces: 2
- Parking Total: 3
- WashroomsType1: 1
- WashroomsType1Level: Main
- WashroomsType2: 1
- WashroomsType2Level: Second
- WashroomsType3: 1
- WashroomsType3Level: Second
- BedroomsAboveGrade: 3
- Interior Features: On Demand Water Heater
- Cooling: Central Air
- HeatSource: Gas
- HeatType: Forced Air
- ConstructionMaterials: Brick, Vinyl Siding
- Roof: Shingles
- Sewer: Sewer
- Foundation Details: Concrete
- Parcel Number: 550600492
| School Name | Type | Grades | Catchment | Distance |
|---|---|---|---|---|
| {{ item.school_type }} | {{ item.school_grades }} | {{ item.is_catchment? 'In Catchment': '' }} | {{ item.distance }} |




































