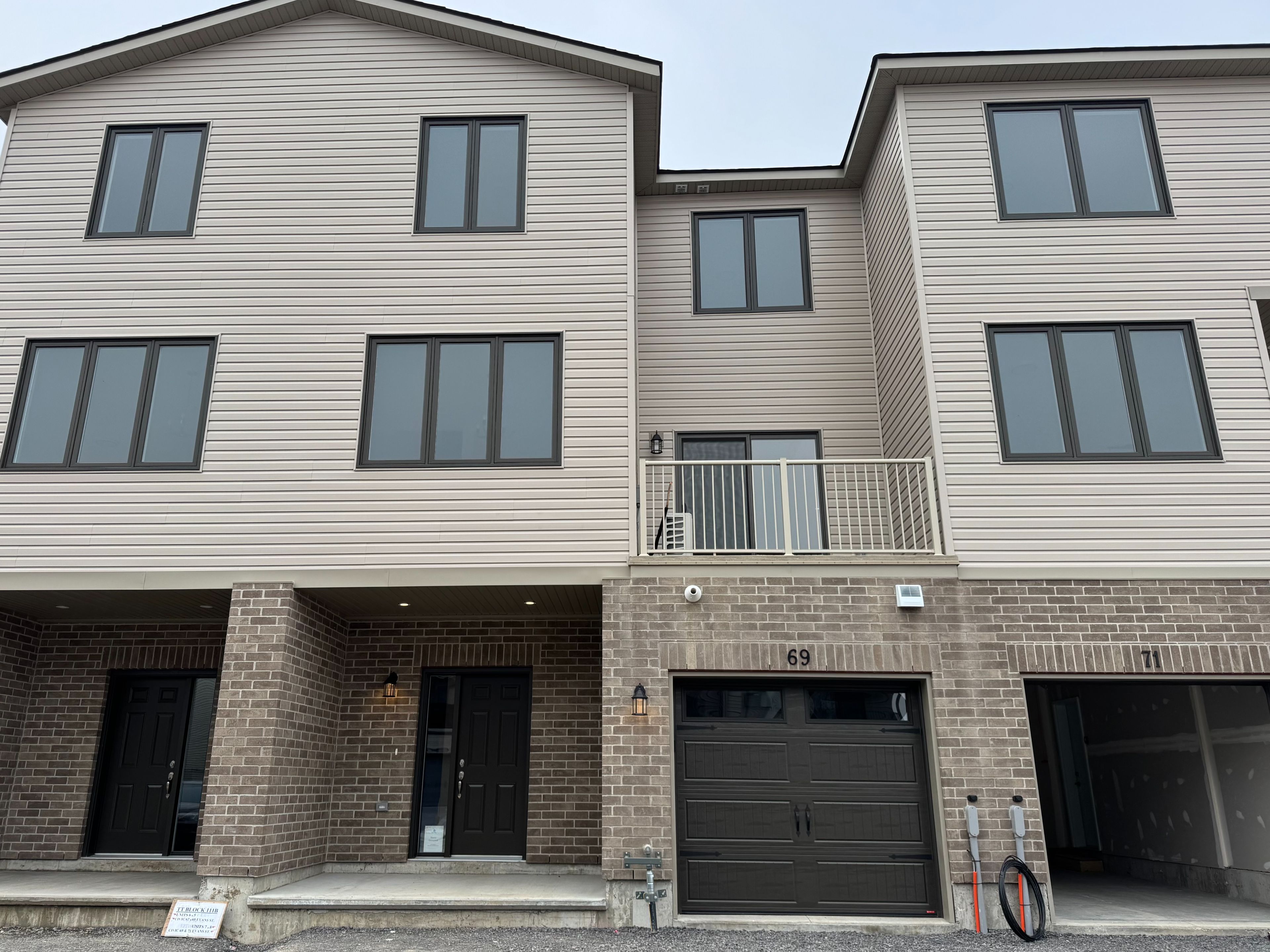$2,250
69 Evans Street, Prince Edward County, ON K0K 2T0
Picton, Prince Edward County,





















 Properties with this icon are courtesy of
TRREB.
Properties with this icon are courtesy of
TRREB.![]()
Introducing this brand-new, exquisite 2-bedroom, 2-bathroom townhouse, where you'll be the first tenant to call it home! Designed with modern elegance and attention to detail, this stunning townhome features premium finishes throughout. The property boasts a single-car driveway and a convenient single-car garage, with the ground level offering generous storage space. Upstairs, you'll discover an inviting open-concept layout that seamlessly blends the kitchen, dining, and living areas, highlighted by expansive windows that flood the space with natural light. Step out onto your private porch, and enjoy the ease of a convenient 2-piecebathroom on this level. On the third floor, the master suite and second bedroom are both generously sized, complemented by a designated area perfect for a home office. The laundry area, ample storage options, and a spacious 4-piece bathroom provide added functionality and comfort. Ideally located in the heart of Picton, you're just a short walk away from renowned restaurants, charming cafes, boutique shops, grocery stores, and fitness centres. Plus, with the beloved Millennium Trail just steps from your doorstep, this is an opportunity to embrace the very best of life in Prince Edward County. Make this remarkable townhouse yours today! LANDLORD PAYS: Property Tax, Hot Water Tank Rental, Home Insurance. TENANT PAYS: Gas, Hydro, Internet, Water, Tenant Insurance. ***PLEASE NOTE THAT APPLIANCES ARE INCLUDED AND WILL BEINSTALLED.***
- HoldoverDays: 30
- Architectural Style: 3-Storey
- Property Type: Residential Freehold
- Property Sub Type: Att/Row/Townhouse
- DirectionFaces: East
- GarageType: Attached
- Directions: Markland Avenue
- Parking Features: Available
- ParkingSpaces: 1
- Parking Total: 2
- WashroomsType1: 1
- WashroomsType1Level: Second
- WashroomsType2: 1
- WashroomsType2Level: Third
- BedroomsAboveGrade: 2
- Interior Features: Auto Garage Door Remote, Countertop Range, ERV/HRV, Storage, Water Heater, Water Meter
- Cooling: Central Air
- HeatSource: Gas
- HeatType: Forced Air
- LaundryLevel: Upper Level
- ConstructionMaterials: Brick, Vinyl Siding
- Exterior Features: Porch
- Roof: Asphalt Shingle
- Sewer: Sewer
- Foundation Details: Concrete Block
- LotSizeUnits: Feet
- LotDepth: 52.4
- LotWidth: 23
- PropertyFeatures: Beach, Golf, Greenbelt/Conservation, Hospital, Library, Marina
| School Name | Type | Grades | Catchment | Distance |
|---|---|---|---|---|
| {{ item.school_type }} | {{ item.school_grades }} | {{ item.is_catchment? 'In Catchment': '' }} | {{ item.distance }} |






















