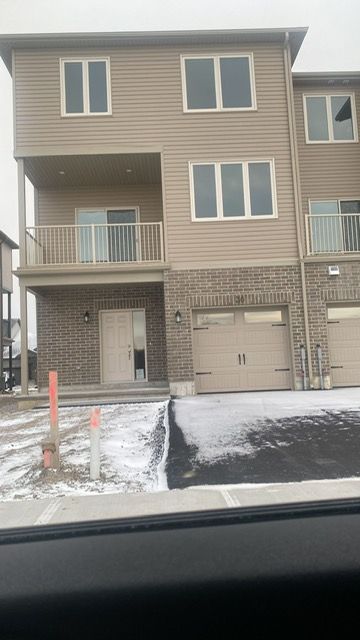$2,250
$15030 Evans Drive, Prince Edward County, ON K0K 2T0
Picton, Prince Edward County,




















 Properties with this icon are courtesy of
TRREB.
Properties with this icon are courtesy of
TRREB.![]()
1633 SQFT Never Lived in, Stunning Brand New 3 Storey Townhouse Available for Lease in the Talbot on the Trail Community. This Lovely Home Features 3 Bedrooms, 2.5 Bathrooms, Balcony Walkout Through the Dining Room. Appliances to be installed before move in... Enjoy This Bright & Airy Home with a Modern Open Concept Design Great for Entertaining Family & Friends. You Have a Direct Walkout to the Spacious Balcony Directly from The Dining Room. Vast Windows Throughout the Home for Ample Amount of Natural Sunlight. Enjoy Tons of Upgrades Throughout the Home. The Primary Bedroom Features A 3 Piece Ensuite. Great Location Close to All Amenities Such as Banks, Schools, Parks, Downtown Picton, High End Restaurants, Grocery Stores & Many More. Third floor Laundry which is a plus.
- HoldoverDays: 180
- Architectural Style: 3-Storey
- Property Type: Residential Freehold
- Property Sub Type: Att/Row/Townhouse
- DirectionFaces: East
- GarageType: Attached
- Directions: Talbot St and Picton Main st
- Parking Features: Available
- ParkingSpaces: 2
- Parking Total: 2
- WashroomsType1: 1
- WashroomsType1Level: Second
- WashroomsType2: 2
- WashroomsType2Level: Third
- BedroomsAboveGrade: 3
- Interior Features: Other
- Basement: Partially Finished
- Cooling: Central Air
- HeatSource: Gas
- HeatType: Forced Air
- ConstructionMaterials: Brick
- Roof: Shingles
- Sewer: Sewer
- Foundation Details: Brick
- LotSizeUnits: Feet
- LotDepth: 54.5
- LotWidth: 23.5
| School Name | Type | Grades | Catchment | Distance |
|---|---|---|---|---|
| {{ item.school_type }} | {{ item.school_grades }} | {{ item.is_catchment? 'In Catchment': '' }} | {{ item.distance }} |





















