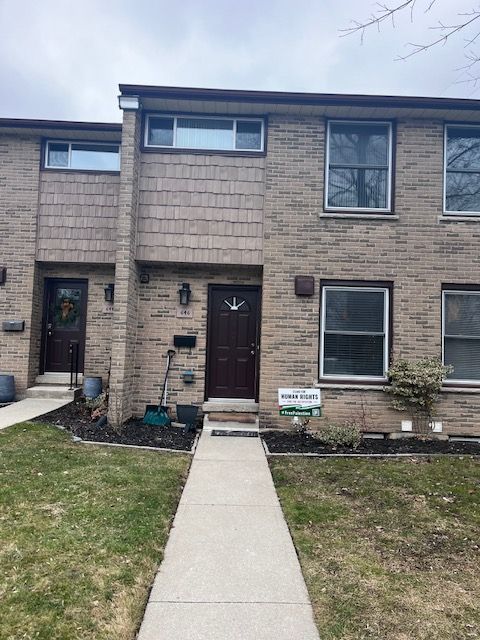$370,000
646 Wonderland Road, London, ON N6K 1L8
South N, London,
3
|
2
|
1
|
1,199 sq.ft.
|
Year Built: 51-99
|


























 Properties with this icon are courtesy of
TRREB.
Properties with this icon are courtesy of
TRREB.![]()
Great for first time buyers, this two bedroom townhouse condo is move in ready. Features include an eat-in kitchen with updated cabinet fronts, countertops, ceramic backsplash and new vinyl flooring. Updated 3 piece bath. New LAMINATE in dining room, living room, lower level rec room and both bedrooms. All with fresh paint throughout. Nice size back deck . Great location close to all amenities in Westmount.
Property Info
MLS®:
X12024586
Listing Courtesy of
CENTURY 21 FIRST CANADIAN CORP
Total Bedrooms
3
Total Bathrooms
2
Basement
1
Floor Space
1000-1199 sq.ft.
Style
2-Storey
Last Updated
2025-03-17
Property Type
Townhouse
Listed Price
$370,000
Unit Pricing
$309/sq.ft.
Strata Fee
$440.00
Tax Estimate
$2,092/Year
Year Built
51-99
Rooms
More Details
Exterior Finish
Aluminum Siding, Brick Front
Parking Total
1
Summary
- HoldoverDays: 90
- Architectural Style: 2-Storey
- Property Type: Residential Condo & Other
- Property Sub Type: Condo Townhouse
- Directions: WONDERLAND SOUTH AFTER COMMISSIONERS TURN LEFT TO WONDERLAND GATE ENTRANCE
- Tax Year: 2024
- Parking Features: Surface
- ParkingSpaces: 1
- Parking Total: 1
Location and General Information
Taxes and HOA Information
Parking
Interior and Exterior Features
- WashroomsType1: 1
- WashroomsType1Level: Second
- WashroomsType2: 1
- WashroomsType2Level: Main
- BedroomsAboveGrade: 2
- BedroomsBelowGrade: 1
- Interior Features: Water Heater
- Basement: Partially Finished
- Cooling: Central Air
- HeatSource: Gas
- HeatType: Forced Air
- LaundryLevel: Lower Level
- ConstructionMaterials: Aluminum Siding, Brick Front
- Exterior Features: Deck, Landscaped
- Roof: Asphalt Rolled
Bathrooms Information
Bedrooms Information
Interior Features
Exterior Features
Property
- Foundation Details: Poured Concrete
- Topography: Dry
- Parcel Number: 088840054
Property and Assessments
Lot Information
Sold History
MAP & Nearby Facilities
(The data is not provided by TRREB)
Map
Nearby Facilities
Public Transit ({{ nearByFacilities.transits? nearByFacilities.transits.length:0 }})
SuperMarket ({{ nearByFacilities.supermarkets? nearByFacilities.supermarkets.length:0 }})
Hospital ({{ nearByFacilities.hospitals? nearByFacilities.hospitals.length:0 }})
Other ({{ nearByFacilities.pois? nearByFacilities.pois.length:0 }})
School Catchments
| School Name | Type | Grades | Catchment | Distance |
|---|---|---|---|---|
| {{ item.school_type }} | {{ item.school_grades }} | {{ item.is_catchment? 'In Catchment': '' }} | {{ item.distance }} |
Mortgage Calculator
(The data is not provided by TRREB)
Nearby Similar Active listings
Nearby Price Reduced listings
MLS Listing Browsing History
View More



























