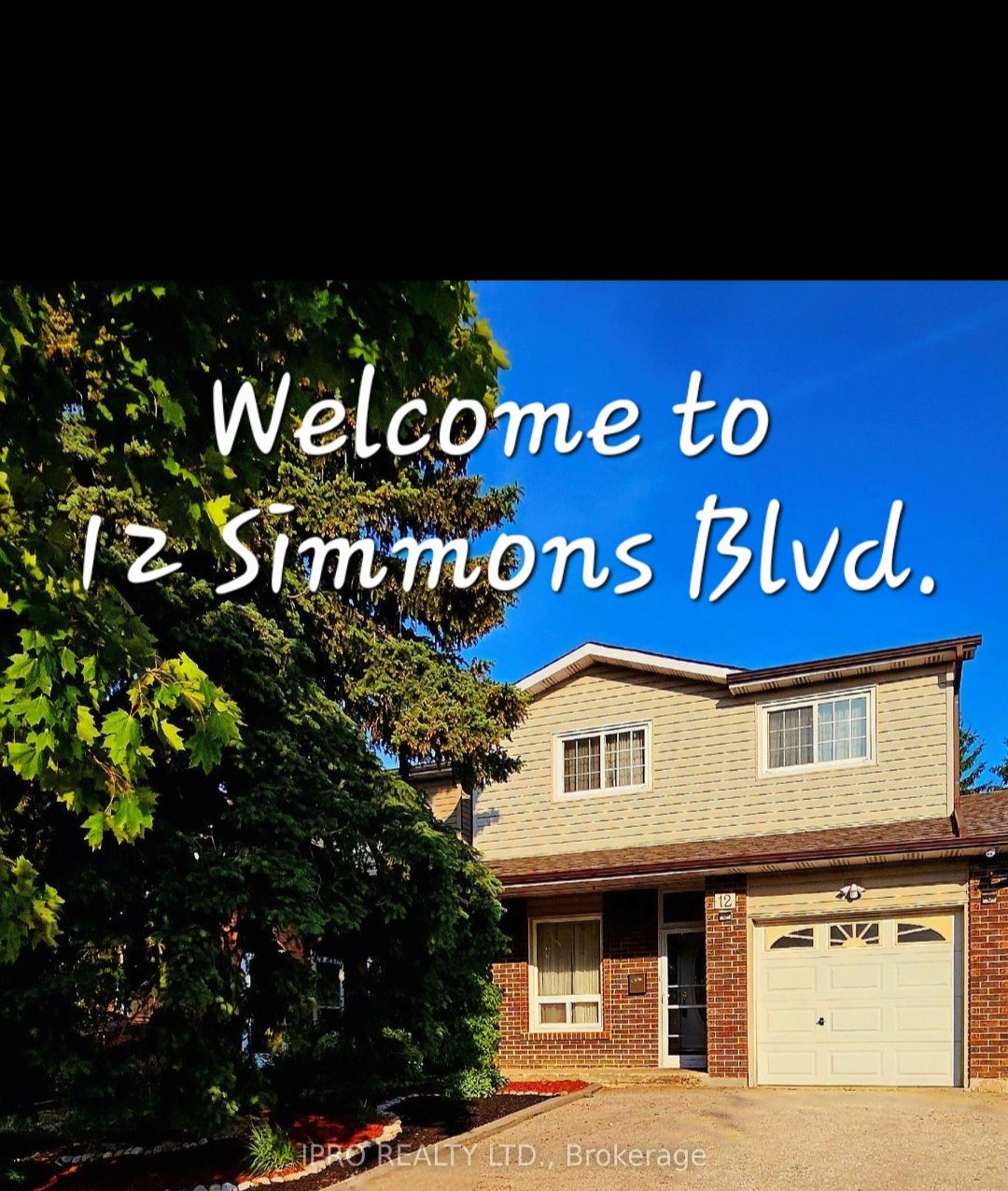$954,999
$9,00012 Simmons Boulevard, Brampton, ON L6V 3V5
Madoc, Brampton,


































 Properties with this icon are courtesy of
TRREB.
Properties with this icon are courtesy of
TRREB.![]()
DON'T MISS OUT-THIS PROPERTY WON'T LAST! BOOK YOUR SHOWING TODAY!!!!.This stunning 5-level split home is a rare find, offering space, comfort, and investment potential in a prime location. Whether you're looking for a perfect family home or a smart investment, this property checks all the boxes! Key Features: Spacious Layout: Five levels of well-designed living space provide privacy and flexibility for the whole family. Comfortable Living: Three large bedrooms with brand-new carpeting, plus a bright family room with backyard access. Entertainment Ready: A huge recreation room with a cozy fireplace ideal for hosting or relaxing. Bonus Suite: A private bedroom with a brand-new ensuite, perfect for guests or multigenerational living. Prime Location: Just minutes from Hwy 410, and walking distance to schools, shopping, trails, transit, and more. Low-Maintenance Appeal: Beautifully landscaped yards for easy upkeep and maximum enjoyment. Family-Friendly Community: Surrounded by parks, shopping, and places of worship. Extras: Alarm & Security Camera Included! If you like what you see, not delay book your showing today before it's gone!!!!! CHECK OUT THE VIDEO- https://youtu.be/jRV61isD900
- HoldoverDays: 90
- Architectural Style: Backsplit 3
- Property Type: Residential Freehold
- Property Sub Type: Link
- DirectionFaces: North
- GarageType: Attached
- Directions: South on Langston from Bovaird
- Tax Year: 2024
- Parking Features: Boulevard, Private Double
- ParkingSpaces: 3
- Parking Total: 4
- WashroomsType1: 1
- WashroomsType1Level: Upper
- WashroomsType2: 1
- WashroomsType2Level: Main
- WashroomsType3: 1
- WashroomsType3Level: Lower
- BedroomsAboveGrade: 3
- BedroomsBelowGrade: 1
- Interior Features: Floor Drain, In-Law Suite, Storage
- Basement: Finished
- Cooling: Central Air
- HeatSource: Electric
- HeatType: Forced Air
- LaundryLevel: Lower Level
- ConstructionMaterials: Aluminum Siding, Brick
- Roof: Asphalt Shingle
- Sewer: Sewer
- Foundation Details: Concrete
- Parcel Number: 141420239
- LotSizeUnits: Feet
- LotDepth: 100
- LotWidth: 26.24
- PropertyFeatures: Park, Public Transit, School, School Bus Route, Level, Fenced Yard
| School Name | Type | Grades | Catchment | Distance |
|---|---|---|---|---|
| {{ item.school_type }} | {{ item.school_grades }} | {{ item.is_catchment? 'In Catchment': '' }} | {{ item.distance }} |



































