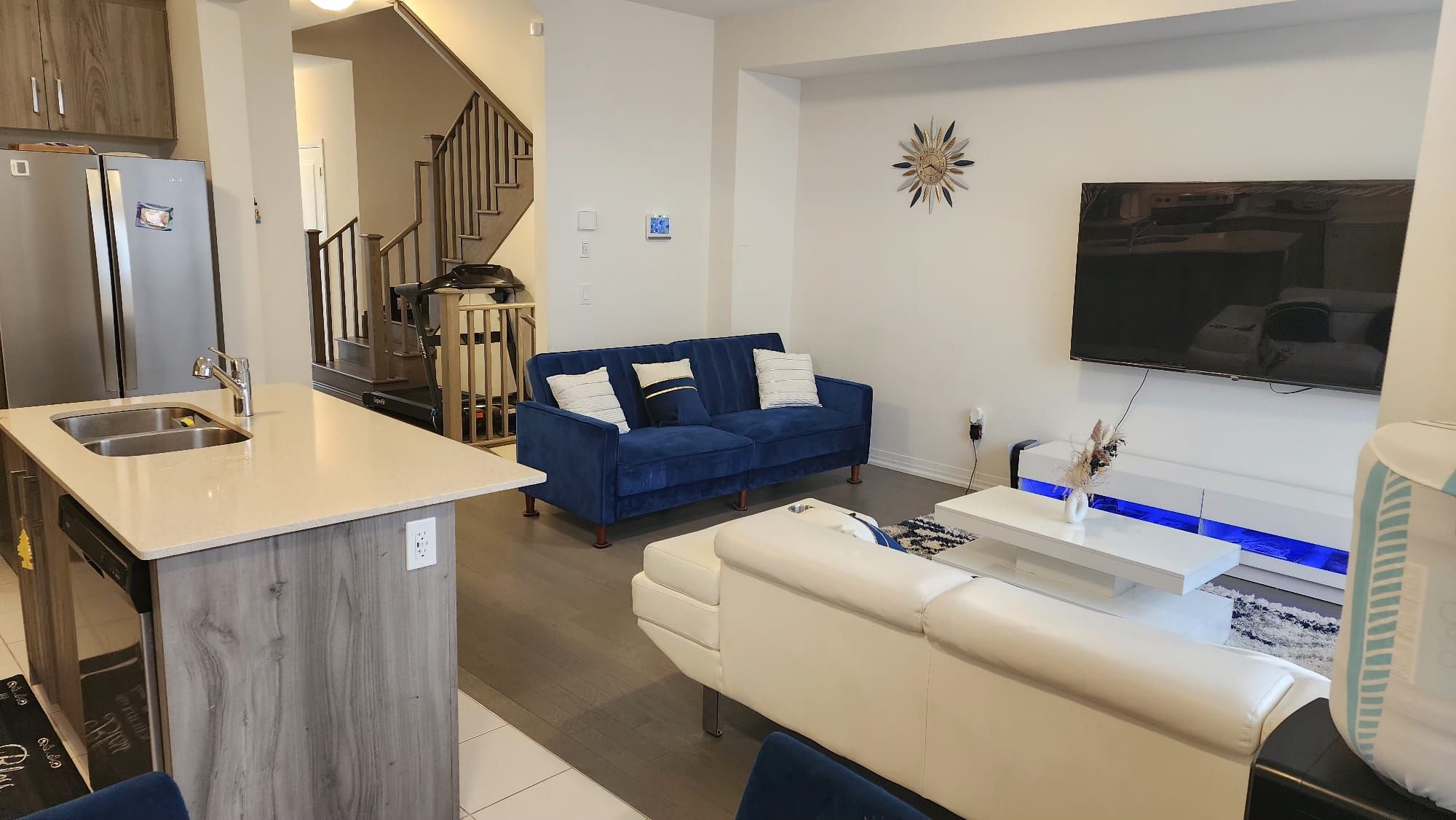$735,990
10 Freedom Crescent, Hamilton, ON L0R 1W0
Mount Hope, Hamilton,










































 Properties with this icon are courtesy of
TRREB.
Properties with this icon are courtesy of
TRREB.![]()
Welcome to Modern living at its finest in this Beautiful 3-Bedroom, 3-Bathroom townhouse less than 2years old in a prime location ! This home is designed for style and comfort and has an upgraded kitchen, Oak stairs , and a luxurious glass shower. Bright & spacious layout with high-quality finishes Open-concept main floor Perfect for entertaining Generous bedrooms ,including a primary suite with ensuite Low condo fees & well-maintained exterior Ideal for first-time buyers, young families, or downsizers, this is an incredible opportunity in a sought -after community !Walking distance to Transit/20Min.toMcmaster University Don't miss out book your private Showing today.
- HoldoverDays: 180
- Architectural Style: 2-Storey
- Property Type: Residential Condo & Other
- Property Sub Type: Condo Townhouse
- GarageType: Built-In
- Directions: Airport Rd. W to Provident Way
- Tax Year: 2024
- Parking Features: Other, Private
- ParkingSpaces: 1
- Parking Total: 2
- WashroomsType1: 1
- WashroomsType1Level: Main
- WashroomsType2: 1
- WashroomsType2Level: Second
- WashroomsType3: 1
- WashroomsType3Level: Second
- BedroomsAboveGrade: 3
- Basement: Unfinished
- Cooling: Central Air
- HeatSource: Gas
- HeatType: Forced Air
- ConstructionMaterials: Brick, Vinyl Siding
| School Name | Type | Grades | Catchment | Distance |
|---|---|---|---|---|
| {{ item.school_type }} | {{ item.school_grades }} | {{ item.is_catchment? 'In Catchment': '' }} | {{ item.distance }} |











































