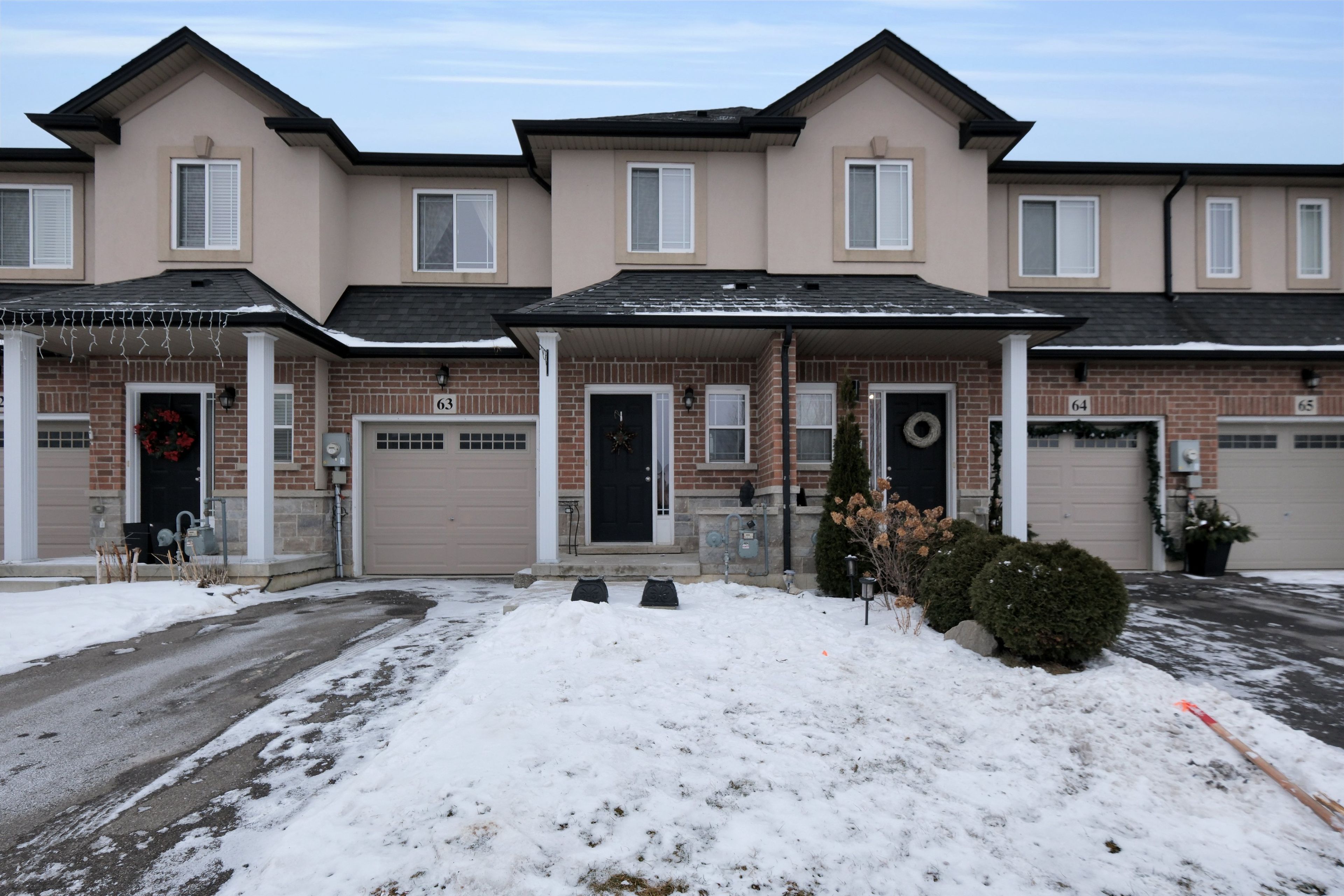$749,900
#63 - 9 Hampton Brook Way, Hamilton, ON L0R 1W0
Mount Hope, Hamilton,
























 Properties with this icon are courtesy of
TRREB.
Properties with this icon are courtesy of
TRREB.![]()
A Stunning Townhome Located In The Greatly Desired Area Of Mount Hope. Boasting 3 Bedrooms + Den, 3 Bathrooms, With Approx. 1345 SqFt Of Living Space. A Warm And Inviting Home With An Open Concept Floorplan. An Open Concept Kitchen With Plenty Of White Cabinetry, Stainless Steel Appliances, Pot Lights, Custom Countertops, And An Extended Breakfast Bar Designed For Eating-In, The Kitchen Is Combined With A Dining Area. Overlooking A Welcoming And Cozy Living Room With Windows And A Ceiling Fan, With A Walk-Out To The Fully Finished Backyard. Hardwood Floors On The Second Floor Hallway And Den Area. 3 Spacious Bedrooms With Their Own Closet Space. Primary Bedroom With A 4 Piece Ensuite. 2 Additional Bedrooms Share A 4 Piece Bathroom. Open Concept Den Designed For A Family Room Or An At Home Office Space. Home Features A Full Basement. Close Proximity To All Amenities - Schools, Shopping, Restaurants, Highways, Golf & Walking Distance To Parks.
- HoldoverDays: 60
- Architectural Style: 2-Storey
- Property Type: Residential Freehold
- Property Sub Type: Att/Row/Townhouse
- DirectionFaces: North
- GarageType: Attached
- Directions: White Church Rd W / Hampton Brook Way
- Tax Year: 2024
- ParkingSpaces: 1
- Parking Total: 2
- WashroomsType1: 1
- WashroomsType1Level: Main
- WashroomsType2: 2
- WashroomsType2Level: Second
- BedroomsAboveGrade: 3
- BedroomsBelowGrade: 1
- Basement: Unfinished
- Cooling: Central Air
- HeatSource: Gas
- HeatType: Forced Air
- ConstructionMaterials: Brick
- Roof: Asphalt Shingle
- Sewer: Sewer
- Foundation Details: Poured Concrete
- Parcel Number: 174000986
- LotSizeUnits: Feet
- LotDepth: 87.07
- LotWidth: 19.69
| School Name | Type | Grades | Catchment | Distance |
|---|---|---|---|---|
| {{ item.school_type }} | {{ item.school_grades }} | {{ item.is_catchment? 'In Catchment': '' }} | {{ item.distance }} |

























