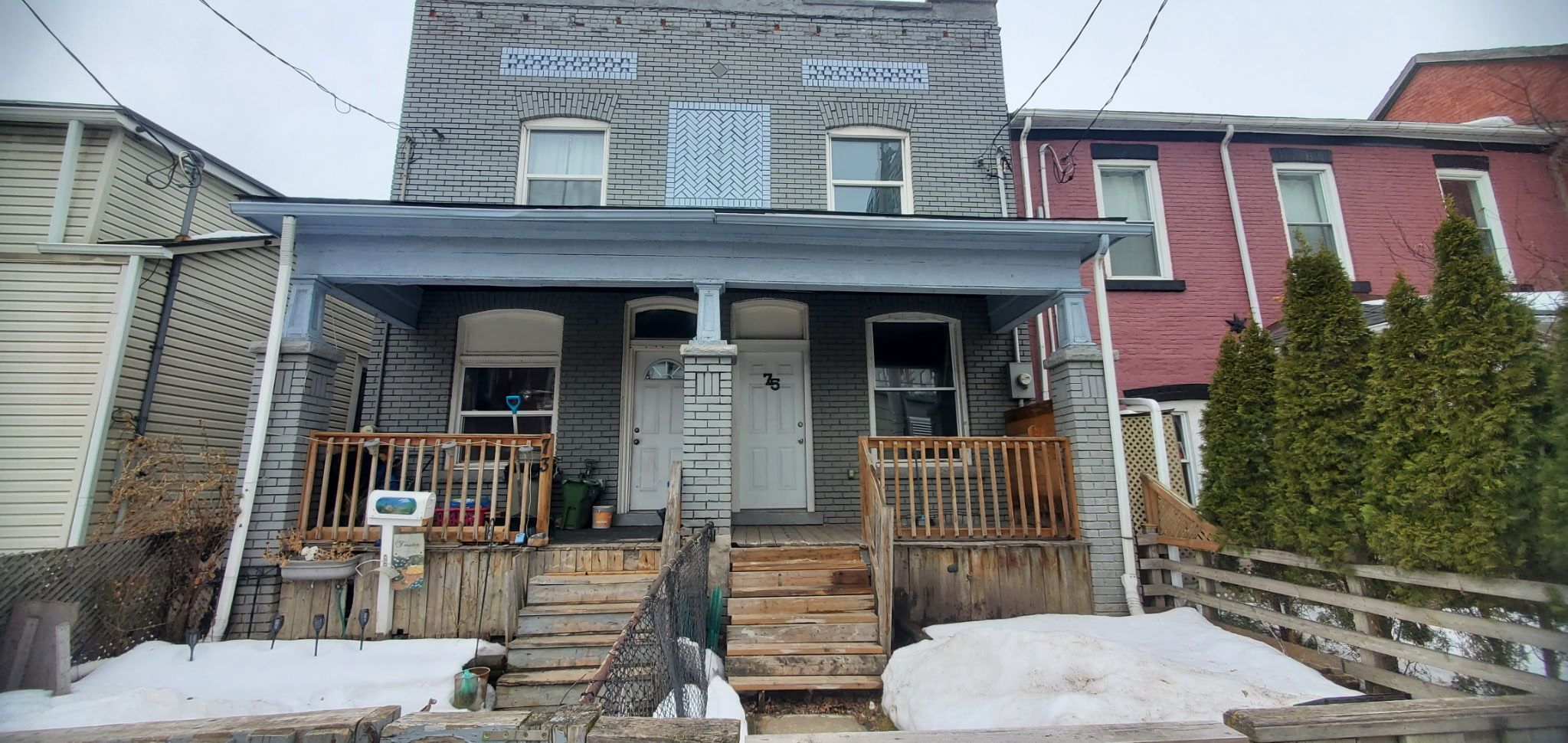$349,900
73 Cathcart Street, Hamilton, ON L8R 1M6
Beasley, Hamilton,





 Properties with this icon are courtesy of
TRREB.
Properties with this icon are courtesy of
TRREB.![]()
This Listing Is For A Package SaleBoth 73 And 75 Cathcart St Must Be Purchased Together And Cannot Be Bought Individually. Discover The Perfect Starter Homes, Ideal For First-Time Buyers, Young Families, Or Investors Looking For A Welcoming Community. This Spacious Two-Story, All-Brick Property Offers Three Well-Sized Bedrooms And 1.5 Baths. The Main Floor Features A Large Living Room, A Family-Sized Dining Room, A Well-Appointed Kitchen, And A Convenient Two-Piece Bath Off The Kitchen With A Walk-Out To The Backyard. Upstairs, You'll Find Three Generously Sized Bedrooms And A Four-Piece Bathroom. The Unfinished Basement Offers Great Potential For Added Living Space Or Storage. Please Note: This Property Must Be Purchased Together As A Package With 75 Cathcart St, With No Option To Buy Them Individually. You Could Use One As A Mortgage Helper, Live In One Unit, Keep The Existing Tenant In The Other, Or Apply For Severance To Create Two Standalone Properties. This Unit Currently Has Reliable Tenants Who Are On A Month-To-Month Lease. This Home Is A Fantastic Opportunity For Anyone Seeking A Family-Friendly Property Close To Essential Amenities, With Potential For Personal Touches And Future Investment Growth.
- HoldoverDays: 90
- Architectural Style: 2-Storey
- Property Type: Residential Freehold
- Property Sub Type: Att/Row/Townhouse
- DirectionFaces: West
- Directions: Cannon St E
- Tax Year: 2024
- WashroomsType1: 1
- WashroomsType1Level: Main
- WashroomsType2: 1
- WashroomsType2Level: Second
- BedroomsAboveGrade: 3
- Basement: Full, Unfinished
- Cooling: Other
- HeatSource: Gas
- HeatType: Forced Air
- LaundryLevel: Main Level
- ConstructionMaterials: Brick
- Roof: Flat
- Sewer: Sewer
- Foundation Details: Concrete Block
- LotSizeUnits: Feet
- LotDepth: 79
- LotWidth: 13.75
| School Name | Type | Grades | Catchment | Distance |
|---|---|---|---|---|
| {{ item.school_type }} | {{ item.school_grades }} | {{ item.is_catchment? 'In Catchment': '' }} | {{ item.distance }} |






