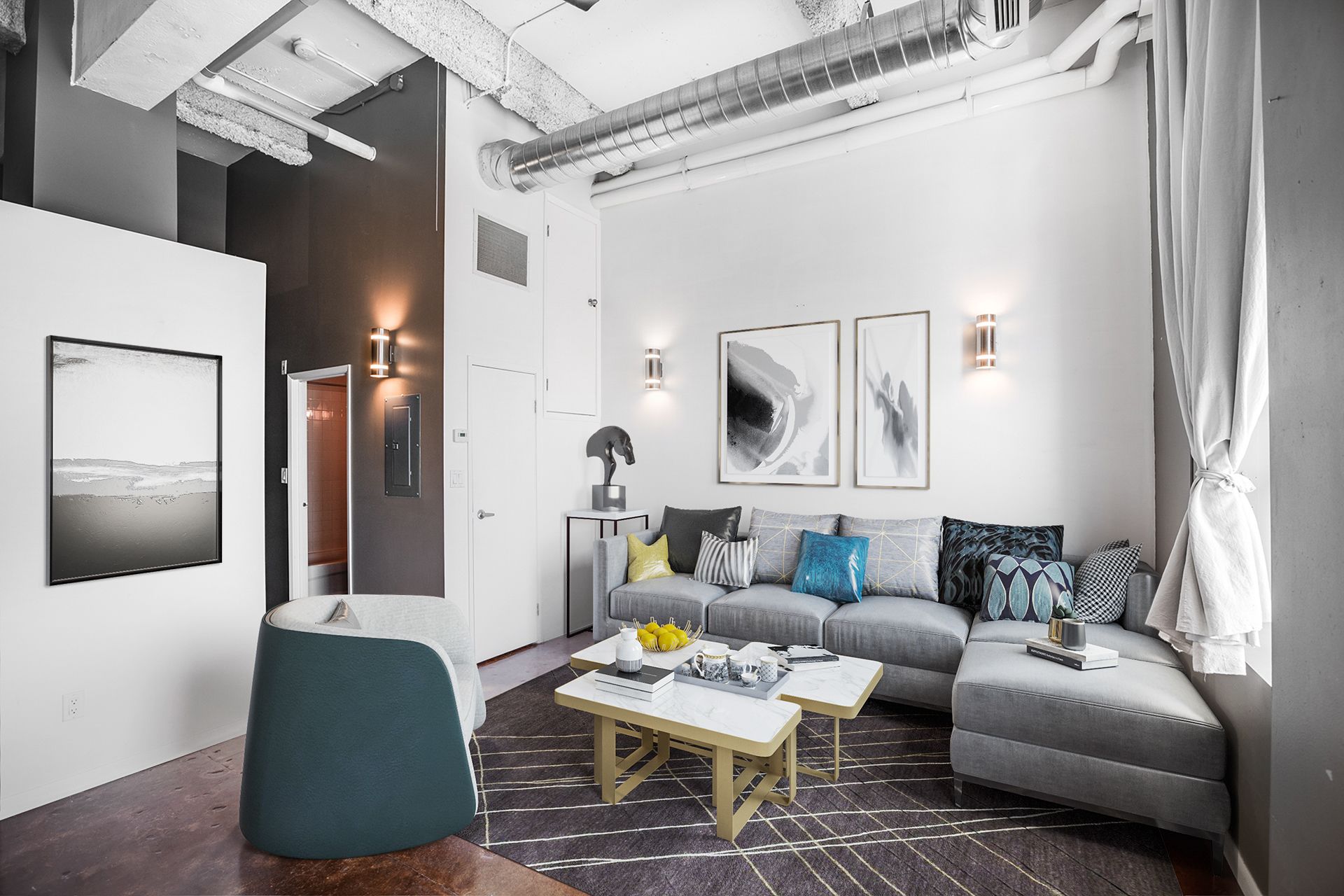$324,999
$14,001#102 - 11 Rebecca Street, Hamilton, ON L8R 3H7
Beasley, Hamilton,







 Properties with this icon are courtesy of
TRREB.
Properties with this icon are courtesy of
TRREB.![]()
This cozy 1-bedroom loft-style apartment at 11 Rebecca St, Unit 102, combines comfort, style, and a prime downtown location. With expansive floor-to-ceiling windows, natural light floods the spacious living area, creating a warm and inviting environment. The updated kitchen, fully equipped with modern appliances, offers plenty of counter space for meal preparation and entertaining. The private bedroom serves as a quiet retreat, perfect for unwinding.Situated just steps from Hamiltons local shops, restaurants, public transit, and parks, this apartment offers ultimate convenience for an urban lifestyle. Whether you're a first-time homebuyer or seeking a low-maintenance property, this loft is an ideal choice.The condo's industrial design, with sleek finishes throughout, blends perfectly with its open-concept layout, ideal for relaxation or hosting guests. Enjoy the added convenience of in-suite laundry and take full advantage of its vibrant location near James Street North, offering trendy eateries, unique boutiques, and local galleries.This is your chance to own a piece of downtown Hamilton, with everything you need right at your doorstep. Don't miss out on this stunning opportunity to embrace the downtown lifestyle! Motivated seller!
- HoldoverDays: 90
- Architectural Style: Apartment
- Property Type: Residential Condo & Other
- Property Sub Type: Condo Apartment
- GarageType: Underground
- Directions: King St E to James St N to Rebecca St
- Tax Year: 2024
- WashroomsType1: 1
- BedroomsAboveGrade: 1
- Interior Features: Carpet Free
- Cooling: Central Air
- HeatSource: Gas
- HeatType: Forced Air
- ConstructionMaterials: Concrete Block
| School Name | Type | Grades | Catchment | Distance |
|---|---|---|---|---|
| {{ item.school_type }} | {{ item.school_grades }} | {{ item.is_catchment? 'In Catchment': '' }} | {{ item.distance }} |








